Your 2025 Building Inspection Checklist: 8 Core Areas
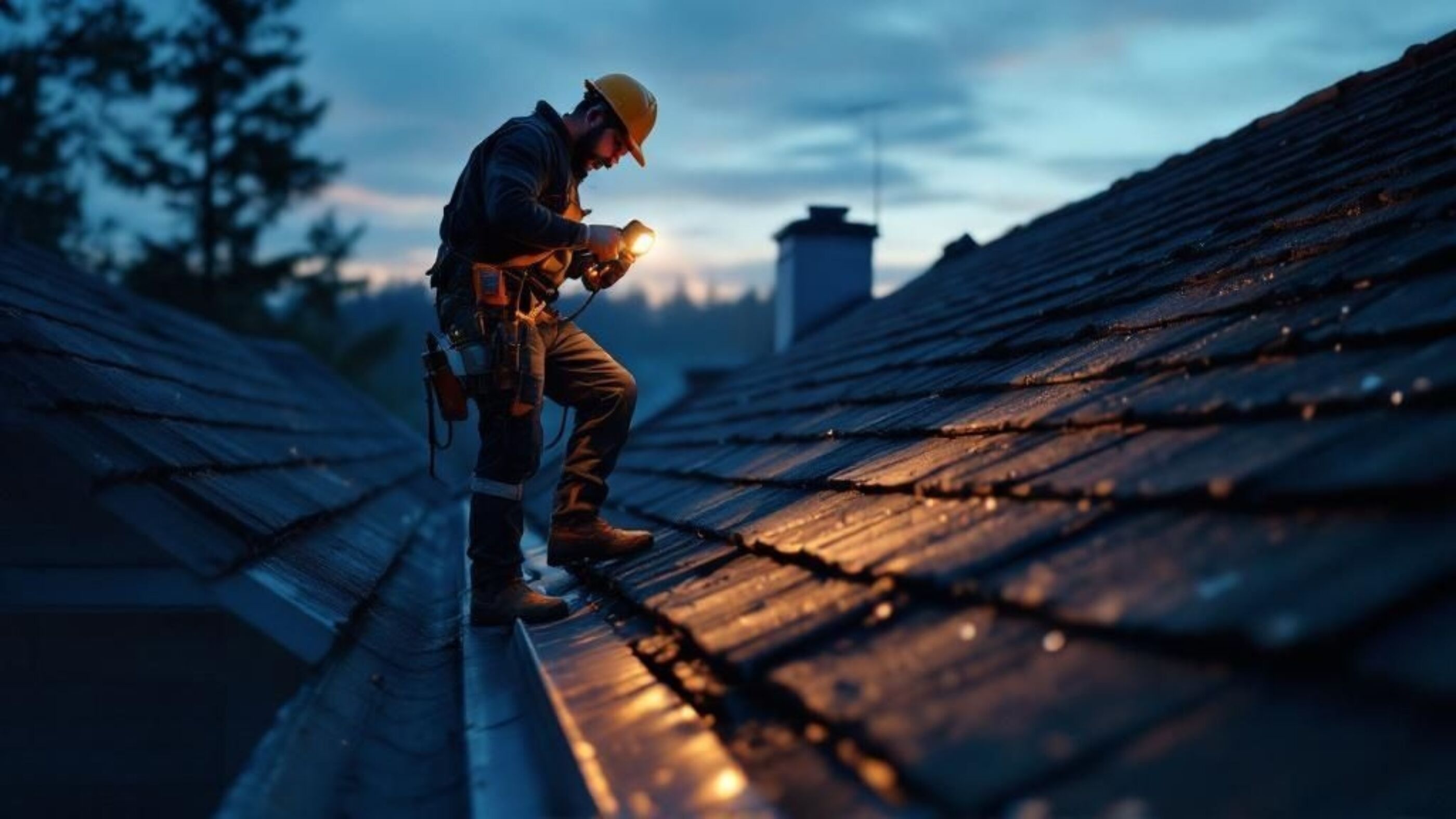
Beyond the Blueprint: Your Definitive Pre-Sign-Off Guide
The moment of receiving the keys to your new custom residence or freshly completed renovation is a pinnacle of achievement. But beyond the polished surfaces and striking architectural lines lies the true measure of success: the flawless integration and function of every structural, mechanical, and electrical system. A cursory glance cannot confirm if the plumbing was installed to prevent future leaks or if the HVAC system is truly optimised for Australian climate extremes. This is where your focus must shift from aesthetics to forensic detail.
Ignoring this crucial final stage is a gamble. Minor oversights in waterproofing can lead to catastrophic moisture damage, while improperly configured electricals can pose serious safety risks and limit the integration of future smart-home technology. A comprehensive building inspection checklist is not just a formality; it is your ultimate defence against latent defects, future financial burdens, and the erosion of your significant investment. This is your opportunity to verify that every component, seen and unseen, meets the highest standards of quality and compliance.
This definitive guide provides an in-depth, 8-point checklist designed to empower you with the knowledge to conduct a thorough pre-sign-off inspection. We move past the obvious, delving into the critical systems that ensure your home's longevity, safety, and performance. You will learn to assess everything from the structural integrity of the foundation and frame to the thermal efficiency of the building envelope. For premier design-build firms, this meticulous verification is a core principle, ensuring exceptional quality is engineered from the ground up. This checklist equips you to enforce that same impeccable standard, guaranteeing your new home is as sound and reliable as it is beautiful.
1. Structural Integrity Assessment
A Structural Integrity Assessment is the cornerstone of any thorough building inspection checklist. It involves a detailed evaluation of the building's "bones" - the critical components that hold everything together and ensure it is safe and stable. This includes the foundation, load-bearing walls, beams, columns, and the entire roof structure. The primary goal is to identify any existing or potential weaknesses, such as settlement, deterioration, or damage, that could compromise the building's long-term safety and value.
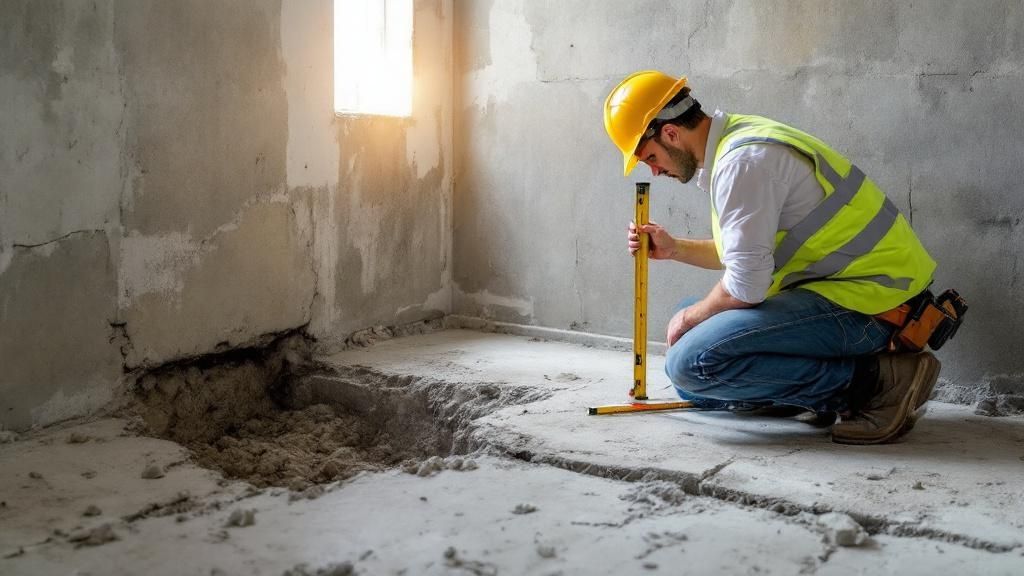
This assessment is non-negotiable because even the most luxurious finishes are worthless on a failing structure. International standards, championed by bodies like the International Code Council (ICC), underscore its importance. For affluent homeowners building custom residences or planning significant extensions, a meticulous structural review protects your substantial investment and ensures peace of mind.
Key Areas of Focus
During the inspection, pay close attention to these specific elements:
- Foundation and Footings: Look for significant vertical or stairstep cracks in masonry, horizontal cracks in concrete, or any signs of bowing or bulging in foundation walls. Uneven floors or doors and windows that stick can also indicate foundation settlement.
- Load-Bearing Walls and Columns: Inspect for vertical cracks near ceilings, signs of leaning, or moisture penetration that could weaken timber or steel supports.
- Beams, Joists, and Rafters: Check for sagging in the middle of a span, which indicates overloading or insufficient support. Examine all timber for signs of rot, water damage, or termite activity, especially at connection points.
When is a Structural Assessment Essential?
A professional structural assessment is vital before purchasing a property, especially an older one. It is also a mandatory first step before undertaking major renovations, such as adding a second floor or removing internal walls, to confirm the existing structure can support the new loads. Properly managing such a project starts with this foundational check; you can explore the intricacies of overseeing house renovation projects to learn more. For any complex issues discovered, always engage a licensed structural engineer. They can provide a definitive analysis and engineer a solution, ensuring your home remains safe, stable, and secure for decades.
2. Electrical System Evaluation
An Electrical System Evaluation is a critical component of any comprehensive building inspection checklist, focusing on the safety, capacity, and compliance of the entire electrical infrastructure. This assessment covers everything from the main switchboard and wiring to outlets, switches, and grounding systems. Its purpose is to uncover hidden dangers like fire hazards, outdated components, and code violations that could threaten both the property and its occupants.
In today's technology-driven homes, a robust electrical system is not a luxury; it is a necessity. A faulty system poses significant risks and can't support modern smart homes or high-end appliances. Adherence to standards set by bodies like the National Fire Protection Association (NFPA) and local regulations, such as the AS/NZS 3000 Wiring Rules in Australia, is paramount. For those investing in a bespoke residence or a significant renovation, a meticulous electrical review is essential for protecting your investment and ensuring functionality.
Key Areas of Focus
During the inspection, a qualified electrician should assess these key areas:
- Main Switchboard and Panels: Check for clear labelling, signs of overheating like scorch marks, or any buzzing sounds. Verify that the panel has sufficient capacity for the home's load and does not contain outdated fuses or recalled circuit breakers.
- Wiring and Grounding: Inspect the condition and type of visible wiring. Look for signs of amateur modifications, damaged insulation, or the presence of obsolete wiring systems. A proper grounding and bonding system must be confirmed to prevent electric shock.
- Outlets, Switches, and Safety Devices: Test that all switches and outlets are functional and securely installed. Monthly testing of all safety switches (RCDs/GFCIs) is crucial. Look for discolouration on faceplates, which can indicate dangerous overheating within the wall.
When is an Electrical Evaluation Critical?
A professional electrical evaluation is vital before purchasing a property, especially an older home whose system may be inadequate or unsafe. It is also an indispensable first step before embarking on major renovations that add significant electrical load, such as a new kitchen, home theatre, or a second-floor extension. Completing this check within your overall building inspection checklist ensures the home's electrical backbone can safely support your vision. For any deficiencies found, always hire a licensed electrician to perform upgrades and ensure the entire system is compliant, safe, and reliable.
3. Plumbing and Water Systems Inspection
A Plumbing and Water Systems Inspection is a critical component of any complete building inspection checklist, focusing on the health and efficiency of a property's entire water network. It involves a systematic review of all water-related elements, including supply lines, drainage pipes, fixtures, water heaters, and ventilation systems. The primary objective is to identify active leaks, potential blockages, corrosion, installation defects, and code violations that could lead to significant water damage, costly repairs, or health hazards.
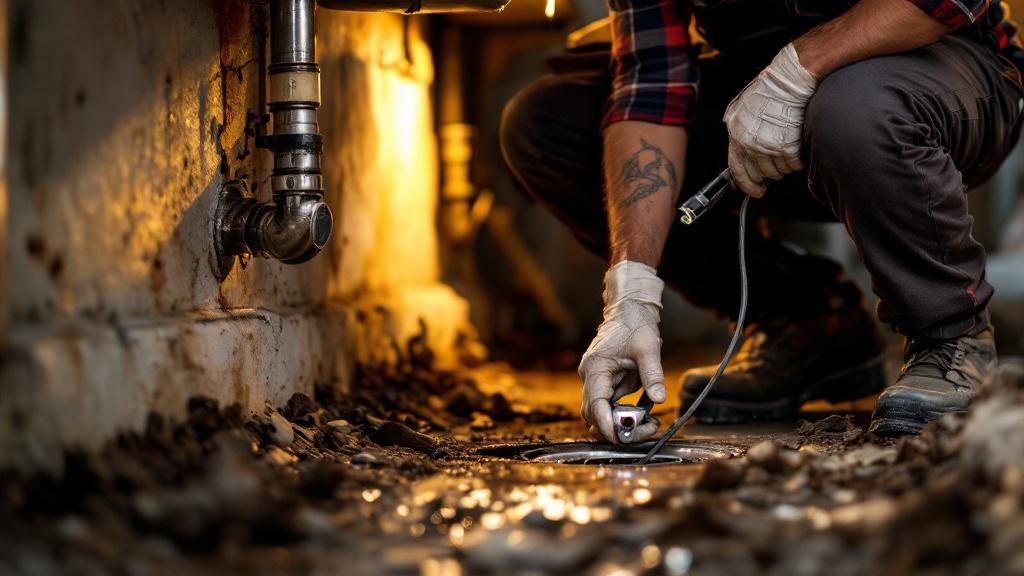
This inspection is indispensable because even a minor, hidden leak can compromise structural materials and foster mould growth, turning a dream home into a liability. Adherence to national standards, such as the Plumbing Code of Australia (PCA), is paramount. For affluent homeowners investing in bespoke residences or extensions, a thorough plumbing review protects not only the building's fabric but also ensures systems like Australia's mandatory backflow prevention devices are functioning correctly to safeguard the public water supply.
Key Areas of Focus
During the inspection, concentrate on these specific systems and components:
- Water Supply and Pressure: Inspect all visible pipes for signs of leaks, corrosion, or water hammer (banging sounds). Run multiple taps at once to check for a significant drop in water pressure, which could indicate undersized piping or blockages.
- Drainage, Waste, and Vent (DWV) System: Test every sink, shower, and tub to ensure water drains quickly and without issue. Look for water stains in cabinets under sinks and on ceilings below bathrooms, and listen for gurgling sounds, a common sign of a venting problem.
- Hot Water System: Identify the unit's age, type, and capacity. Visually inspect for leaks or rust on the tank and fittings. Test the temperature and pressure relief valve, and check how long it takes for hot water to reach the furthest fixture.
- Fixtures, Taps, and Toilets: Check every tap and showerhead for drips or leaks when turned off. Flush all toilets to verify they operate correctly, refill promptly, and are stable with no leaks at the base.
When is a Plumbing Assessment Essential?
A detailed plumbing assessment is absolutely essential before purchasing any property to avoid inheriting expensive, pre-existing issues. It is also a mandatory step before planning major renovations to wet areas like kitchens, bathrooms, or laundries. This ensures the current infrastructure can support new high-end fixtures and increased demand. For any significant problems uncovered, always bring in a licensed and insured plumber. They can diagnose complex issues and provide solutions that comply with all regulations, ensuring your home’s water systems are safe, efficient, and reliable.
4. HVAC System Performance Check
A comprehensive HVAC System Performance Check is a critical component of any modern building inspection checklist. This involves a thorough evaluation of the property's heating, ventilation, and air conditioning systems to ensure they function efficiently, provide optimal comfort, and maintain healthy indoor air quality. The assessment covers everything from the condition of the core equipment and the integrity of the ductwork to thermostat accuracy and overall energy consumption.
This check is essential because a property's climate control system directly impacts occupant comfort, health, and ongoing utility costs. Global standards set by organisations like the American Society of Heating, Refrigerating and Air-Conditioning Engineers (ASHRAE) provide benchmarks for performance and efficiency. For affluent clients building bespoke homes or undertaking high-end renovations, verifying that the HVAC system meets these rigorous standards is key to protecting your investment and ensuring a comfortable living environment year-round.
Key Areas of Focus
During the inspection, a qualified technician should scrutinise these specific elements:
- Equipment and Air Filters: Visually inspect the furnace, air conditioner, and any heat pumps for signs of corrosion, leaks, or wear. Check the condition of air filters, as clogged filters severely restrict airflow, reduce efficiency, and degrade air quality.
- System Operation and Noises: Listen for unusual noises like grinding, squealing, or rattling during start-up and operation. These sounds can indicate serious mechanical problems that require immediate attention.
- Ductwork Integrity: Examine accessible ductwork for leaks, loose connections, or insufficient insulation. Leaky ducts can account for significant energy loss and lead to inconsistent temperatures throughout the home.
- Condensate Drainage: Verify that the condensate drain lines are clear and functioning properly. A blockage can cause water to back up, leading to water damage, high indoor humidity, and potential mould growth.
When is an HVAC Assessment Essential?
A professional HVAC assessment is vital before purchasing any property to avoid inheriting costly problems. It is an indispensable part of the final building inspection checklist for a new custom home to ensure the installed system performs as designed. Furthermore, before integrating sophisticated climate controls, this check confirms the foundational hardware is sound. Properly functioning equipment is the first step toward a smarter, more responsive environment; you can learn more about integrating these systems into a smart home network. Engaging a certified HVAC technician for this review ensures your home’s climate is managed efficiently and reliably.
5. Roofing and Waterproofing Assessment
A Roofing and Waterproofing Assessment is a critical part of any comprehensive building inspection checklist, focusing on the building’s primary shield against the elements. It involves a meticulous evaluation of all roofing materials, drainage systems like gutters and downpipes, and crucial waterproofing elements such as flashing and membranes. The objective is to proactively identify existing leaks, material degradation, poor installation, and potential failure points that could lead to significant water intrusion and costly structural damage.
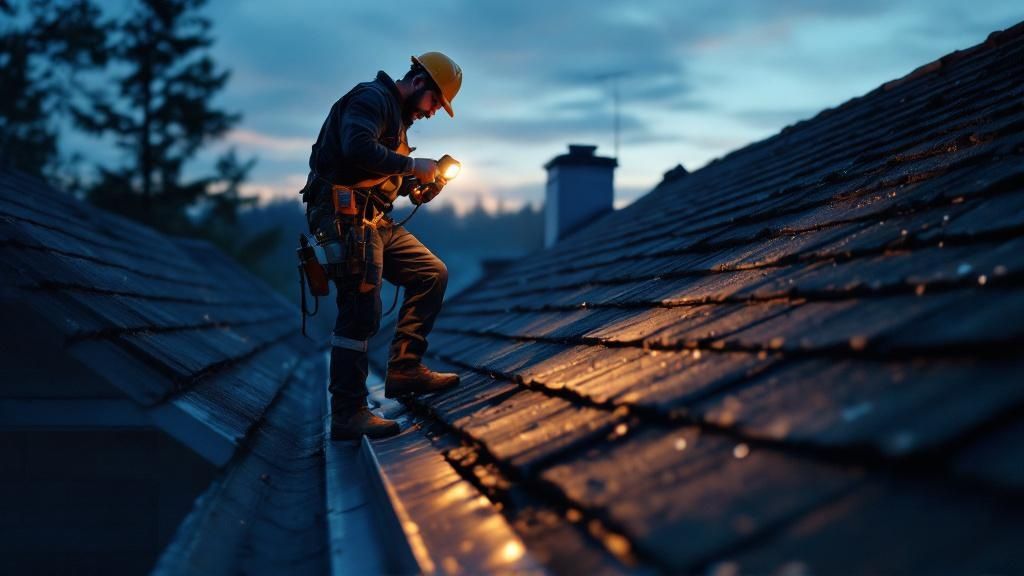
This inspection is non-negotiable as even a minor roof leak can compromise insulation, damage ceilings and walls, and lead to mould growth or rot in the roof frame. Leading industry bodies like the National Roofing Contractors Association (NRCA) and the International Institute of Building Enclosure Consultants (IIBEC) provide stringent guidelines that underscore its importance. For high-value custom homes, this assessment protects the entire asset from the top down, ensuring the integrity of luxurious interior finishes and advanced home systems.
Key Areas of Focus
During the inspection, pay close attention to these specific elements:
- Roofing Materials: Carefully inspect the condition of tiles, shingles, or metal sheeting. Look for cracked, broken, or slipping tiles; significant granule loss on asphalt shingles; or signs of rust and corrosion on metal roofs.
- Flashing and Penetrations: Examine the seals and flashing around all roof penetrations, including chimneys, vents, skylights, and pipes. These are the most common locations for leaks to develop.
- Drainage Systems: Ensure gutters and downpipes are clear of debris, securely attached, and sloped correctly to direct water away from the foundation. Check for any signs of ponding water on flat or low-slope roofs.
- Waterproofing Membranes: For flat roofs or rooftop terraces, inspect the membrane for blisters, cracks, or punctures. Pay close attention to the seams and edges where the membrane terminates.
When is a Roofing Assessment Crucial?
A detailed roof inspection is essential before purchasing any property to avoid inheriting expensive problems. It's also vital to perform one after any significant weather event, such as a severe hailstorm or high winds, which are common in many parts of Australia. Furthermore, if you are planning to install solar panels, a rooftop HVAC unit, or a green roof, a preliminary assessment is required to confirm the roof structure can handle the additional load and that the waterproofing will not be compromised during installation. Documenting all findings with detailed photographs is key for insurance claims or contractor accountability.
6. Fire Safety and Life Protection Systems
A comprehensive review of a building's fire safety and life protection systems is an absolutely critical component of any building inspection checklist. This evaluation covers the active and passive measures designed to detect fire, suppress it, and allow occupants to escape safely. It encompasses everything from smoke detectors and sprinkler systems to fire-rated doors, exit signage, and emergency lighting, all working in unison to protect lives and property.
This assessment is not merely about ticking boxes for compliance; it's about ensuring genuine, real-world safety. Global standards set by bodies like the National Fire Protection Association (NFPA) and the International Fire Code (IFC) provide the framework, with lessons from tragedies like London's Grenfell Tower constantly driving stricter enforcement. For those investing in bespoke homes or significant renovations, verifying these systems protects not only your family but also your substantial financial asset, providing invaluable peace of mind.
Key Areas of Focus
During the inspection, scrutinize these specific life-saving elements:
- Detection and Alarm Systems: Test every smoke and heat detector to ensure they are operational and check their expiry dates (typically 10 years). In a modern luxury residence, confirm that all alarms are interconnected, so if one sounds, they all do.
- Suppression Equipment: Verify that fire extinguishers are present, correctly mounted, and fully charged by checking the pressure gauge. Note the date of the last professional service tag. For properties with sprinkler systems, visually inspect heads for any signs of damage, paint, or obstruction that could impede their function.
- Egress and Evacuation Paths: Confirm that all designated fire exits and escape routes are completely clear of obstructions. Test emergency lighting to ensure it illuminates during a power failure, and check that all exit signs are clearly visible and lit as required by Australian standards. Fire doors must be checked to ensure they self-close and latch securely.
When is a Fire Safety Assessment Essential?
A thorough fire safety assessment is essential before the final sign-off on any new build or extension, and it's a non-negotiable step before purchasing an existing property. It becomes particularly vital when planning renovations that alter the building's layout, such as adding a new level or reconfiguring internal spaces, as this can impact escape routes and detector placement. Maintaining a detailed logbook of all tests and maintenance, as per standards like AS 1851, is crucial for demonstrating compliance and ensuring all systems are ready to perform when needed most.
7. Environmental Health and Safety Hazards
An assessment of Environmental Health and Safety Hazards is a fundamental component of a modern building inspection checklist. This specialized evaluation moves beyond structural and cosmetic issues to identify the presence of potentially harmful substances within the property. It involves a systematic search for hidden dangers like asbestos, lead-based paint, mold, radon gas, and other toxins that can pose significant health risks to occupants and lead to complex legal liabilities if left unaddressed.
This inspection is crucial because what you cannot see can certainly harm you. For clients investing in custom renovations or acquiring older, character-rich properties, overlooking these invisible threats can endanger family health and result in unforeseen, expensive remediation projects. Regulatory bodies like the U.S. Environmental Protection Agency (EPA) and Australia's state-based authorities have strict rules for handling such materials. Adherence is not just about compliance; it is about safeguarding your investment and ensuring a truly safe sanctuary.
Key Areas of Focus
During the inspection, a certified professional will focus on these specific risks:
- Asbestos Containing Materials (ACMs): In homes built before 1990, asbestos may be present in "fibro" cement sheeting, insulation, vinyl floor tiles, and pipe lagging. It becomes a severe health hazard when fibers are disturbed and become airborne during renovations.
- Lead-Based Paint: Common in properties constructed before 1970, lead paint is dangerous when it flakes, peels, or is sanded down, creating toxic dust that is particularly harmful to children and pregnant women.
- Mould and Moisture: Inspectors will search for signs of mold growth, often indicated by musty odours or visible discoloration. This is typically linked to underlying moisture problems from leaking pipes, poor ventilation, or rising damp, which must be rectified.
- Radon Gas: This naturally occurring, radioactive gas can seep into a home through cracks in the foundation or floors. It is odourless and invisible, making professional testing the only way to detect its presence.
When is an Environmental Hazard Assessment Essential?
This assessment is indispensable before purchasing any property, especially if it predates 1990. It is also a mandatory prerequisite for any renovation or extension project involving demolition or the disturbance of existing building materials. Identifying these hazards early allows for proper management and removal by licensed specialists, preventing project delays and budget overruns. Once a safe, clean slate is achieved, you can make informed decisions about new, healthier alternatives. Proactively exploring today's eco-friendly building materials ensures your renovated or newly built space supports long-term wellness.
8. Building Envelope and Insulation Efficiency
A Building Envelope and Insulation Efficiency assessment evaluates your home's complete outer shell-the barrier between the conditioned interior and the outside elements. This includes walls, roofing, foundation, windows, and doors. Its purpose is to verify thermal performance, airtightness, and moisture control. For affluent homeowners investing in custom residences, a high-performance envelope is non-negotiable, directly impacting long-term comfort, energy costs, and indoor air quality, making it a vital item on any comprehensive building inspection checklist.
This detailed review is guided by specific performance metrics championed by global standards like Germany's PassivHaus and local requirements such as Australia's National Construction Code (NCC). The infographic below summarises the three core metrics used to quantify the envelope's performance.
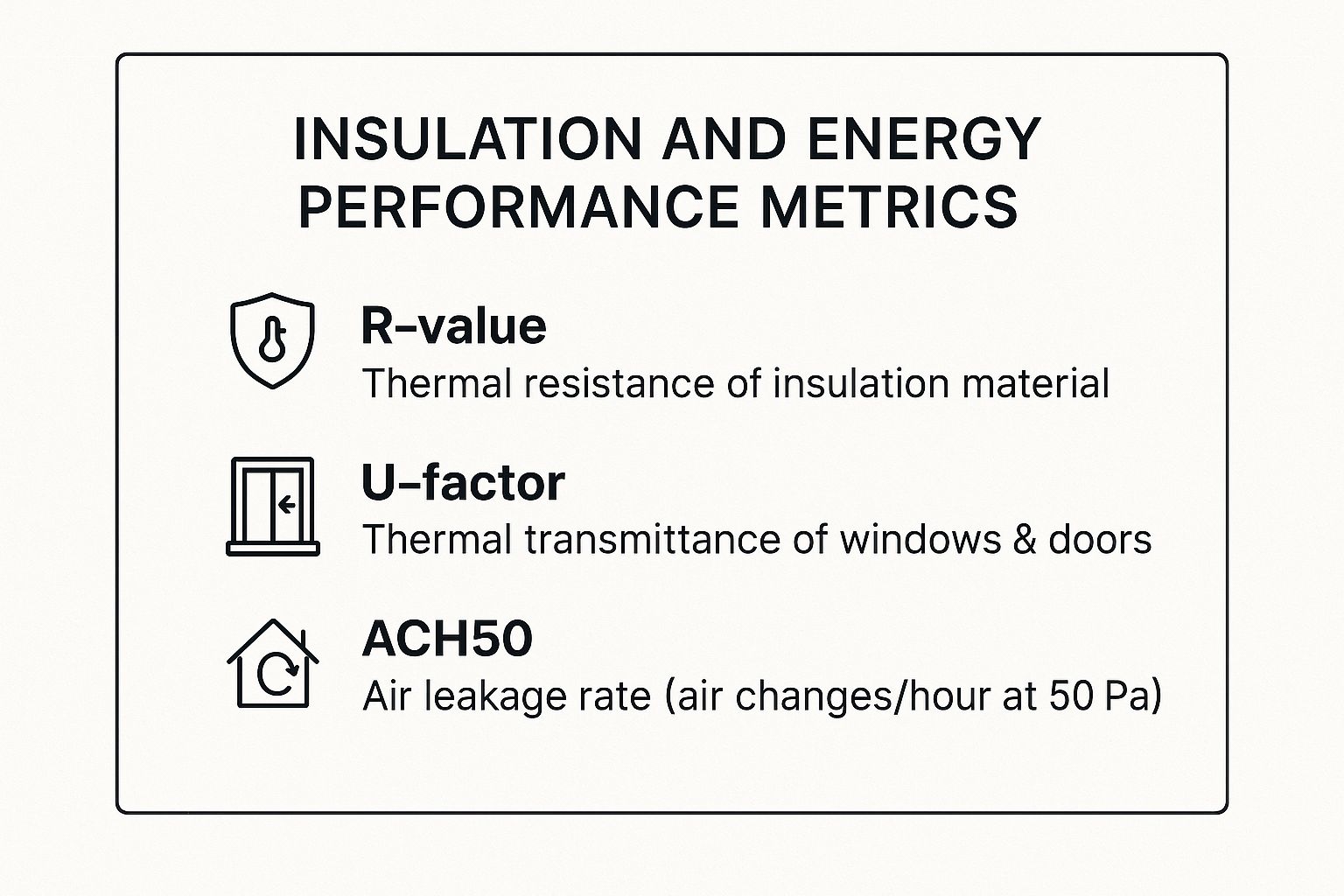
Understanding these three values is key, as a high R-value, low U-factor, and low ACH50 rate work together to create a truly energy-efficient and comfortable living environment. This whole-building approach is promoted by leading organisations like the U.S. Department of Energy (DOE) and the Building Performance Institute (BPI).
Key Areas of Focus
During the inspection, an assessor, often certified by bodies like the Residential Energy Services Network (RESNET), will scrutinize these areas:
- Insulation Installation: Verify that insulation meets the specified R-value and is installed without gaps, compression, or voids, especially in complex rooflines and wall cavities.
- Airtightness and Penetrations: Use tools like a blower door to measure air leakage (ACH50). Focus on sealing common problem spots like junctions between building materials, window and door frames, and penetrations for plumbing and electrical services.
- Windows and Glazing: Assess windows and glass doors for their U-factor and air leakage. High-performance double or triple-glazed units with thermally broken frames are critical for preventing heat loss or gain.
When is an Envelope Assessment Crucial?
This assessment is essential during the pre-handover stage of a new luxury build to ensure the specified energy targets have been met. It is also vital before embarking on a major extension or renovation to create a seamless, high-performance thermal barrier across the entire structure. A whole-building approach prevents piecemeal fixes that can create unintended moisture or comfort issues down the line. To achieve an optimal outcome, exploring the principles of energy-efficient home design is a valuable first step. Conducting inspections during temperature extremes can make thermal weaknesses and air leaks more apparent, providing clear, actionable data for remediation.
8-Point Building Inspection Comparison
Inspection Type | Implementation Complexity 🔄 | Resource Requirements ⚡ | Expected Outcomes 📊 | Ideal Use Cases 💡 | Key Advantages ⭐ |
Structural Integrity Assessment | High – specialized expertise and equipment | Time-consuming, costly, may need invasive tests | Safety risk identification, insurance/mortgage approval | Aging buildings, post-disaster, property sales | Early detection of severe safety issues, peace of mind |
Electrical System Evaluation | Medium – licensed electrician needed | Possible power shutoffs, frequent code updates | Fire hazard prevention, code compliance, energy insights | Older buildings, insurance requirements, renovations | Prevents fires, ensures compliance, improves efficiency |
Plumbing and Water Systems Inspection | Medium – may require invasive or camera tests | Expensive camera use, possible wall openings | Leak/blockage detection, health hazard mitigation | Water system repairs, mold prevention, property maintenance | Prevents water damage, health risk identification |
HVAC System Performance Check | Medium-High – specialized testing equipment | Access challenges, potential costly upgrades | Energy savings, air quality improvement, equipment longevity | Efficiency upgrades, indoor air quality concerns | Lowers energy costs, prolongs system life, enhances safety |
Roofing and Waterproofing Assessment | Medium – physically demanding, weather dependent | Safety equipment needed, limited inspection windows | Leak prevention, roofing lifespan evaluation | Post-weather events, roof replacement planning | Prevents water damage, supports energy efficiency |
Fire Safety and Life Protection Systems | Medium – requires coordination with authorities | Possible operation disruptions, complex upgrades | Occupant safety, code compliance, insurance benefits | Occupied buildings, safety audits | Critical for life safety, reduces liability, legal compliance |
Environmental Health and Safety Hazards | High – costly, technical testing required | May require evacuation, remediation expenses | Identifies toxins, compliance with health regulations | Older buildings, pre-renovation inspections | Protects health, prevents liability, regulatory compliance |
Building Envelope and Insulation Efficiency | Medium – specialized equipment like thermal imaging | High upfront upgrade costs, extensive renovations | Energy savings, comfort improvement, moisture prevention | Energy efficiency retrofits, green building projects | Reduces energy costs, enhances comfort, increases property value |
From Checklist to Certainty: Ensuring Lasting Quality
Moving through the final stages of a custom build or significant renovation can feel overwhelming. This is where a detailed guide transforms from a simple document into your most powerful tool. A comprehensive building inspection checklist is not just about ticking boxes; it is about empowering you, the homeowner, to ask the right questions, identify potential issues before they become permanent problems, and hold your construction team to the highest standards of excellence. It bridges the gap between the architectural plans on paper and the tangible, high-performing reality of your new home. By methodically working through each system and structure, you are actively participating in the final, critical phase of quality assurance, ensuring your vision is executed with precision.
Synthesizing the Core Pillars of Quality
As we have explored, a truly robust inspection process rests on several key pillars. The foundational systems-your home’s structural integrity, electrical wiring, and plumbing networks-are the non-negotiable core. These are the elements that, once enclosed behind walls and floors, are incredibly disruptive and expensive to rectify. Ensuring they meet and exceed Australian Standards is not just a regulatory requirement; it is a fundamental investment in the safety and longevity of your property.
Simultaneously, the protective and performance-oriented systems-the roofing, building envelope, insulation, and HVAC-function as your home’s climate-control armour. These elements must work in perfect synergy to deliver the energy efficiency, thermal comfort, and weather resilience you expect from a luxury residence. A failure in one area, such as a poorly sealed window or a gap in roofing sarking, can compromise the performance of the entire system, leading to higher energy bills and diminished comfort.
Finally, the life-safety and environmental health inspections are about protecting the most important asset of all: your family. Verifying fire safety measures, from smoke alarm placement to compliant egress routes, is paramount. Likewise, a thorough check for environmental hazards like moisture ingress, which can lead to mould, ensures your home is not just beautiful and functional, but a genuinely healthy sanctuary.
The Shift from Inspection to Inherent Quality
The most significant takeaway from this guide is to reframe the purpose of a final inspection. The ultimate goal is not to embark on a frantic hunt for defects at the eleventh hour. Instead, it is to confirm that a rigorous quality control process has been upheld throughout the entire build. A final walkthrough should be a verification of excellence, not a discovery of disappointments. To make this a reality, consider these actionable steps:
- Create a Dynamic Digital Record: Transfer this building inspection checklist into a digital format on a tablet or cloud document. For each item, attach date-stamped photos, videos, and notes during your site visits. This creates an undeniable, shareable record of progress and any areas of concern.
- Schedule Pre-Linings Walkthroughs: Insist on scheduled inspections with your builder before critical components are concealed. A pre-plasterboard inspection is essential for verifying framing, insulation, electrical rough-ins, and plumbing, giving you a final look at the "bones" of your home.
- Engage an Independent Expert: For ultimate peace of mind, hire a qualified, independent building inspector for the final handover. Provide them with your customized checklist as a minimum standard, ensuring their assessment is aligned with your specific expectations for a high-end finish.
- Maintain a Clear Communication Log: Document every question, concern, and agreed-upon action in writing, preferably through a project management portal or email. This ensures absolute clarity and accountability, preventing misunderstandings about rectification work.
The Long-Term ROI of Diligence
This meticulous approach is your ultimate investment in the property’s future. Diligence at the final inspection stage directly translates into avoiding costly, frustrating, and disruptive repairs down the line. It safeguards your home's market value and ensures that its performance-in terms of energy efficiency and comfort-matches the promise of its design. This is how you secure true, lasting peace of mind.
Ultimately, the exhaustive process of building or renovating is about creating a personal haven. Your home should be a source of pride, comfort, and security, not a source of lingering worries. By arming yourself with this knowledge and a structured plan, you are ensuring the final sign-off is a moment of pure celebration, confident that your home is built to stand the test of time.
While this comprehensive building inspection checklist empowers you in the crucial final stages, the ultimate peace of mind comes from partnering with a firm that embeds this level of quality control from day one. At Envy Abode, our integrated design-build methodology means these rigorous checks are an intrinsic part of our process, not an afterthought. We invite you to explore how our commitment to certified quality transforms the building journey into an experience of certainty and celebration at Envy Abode.