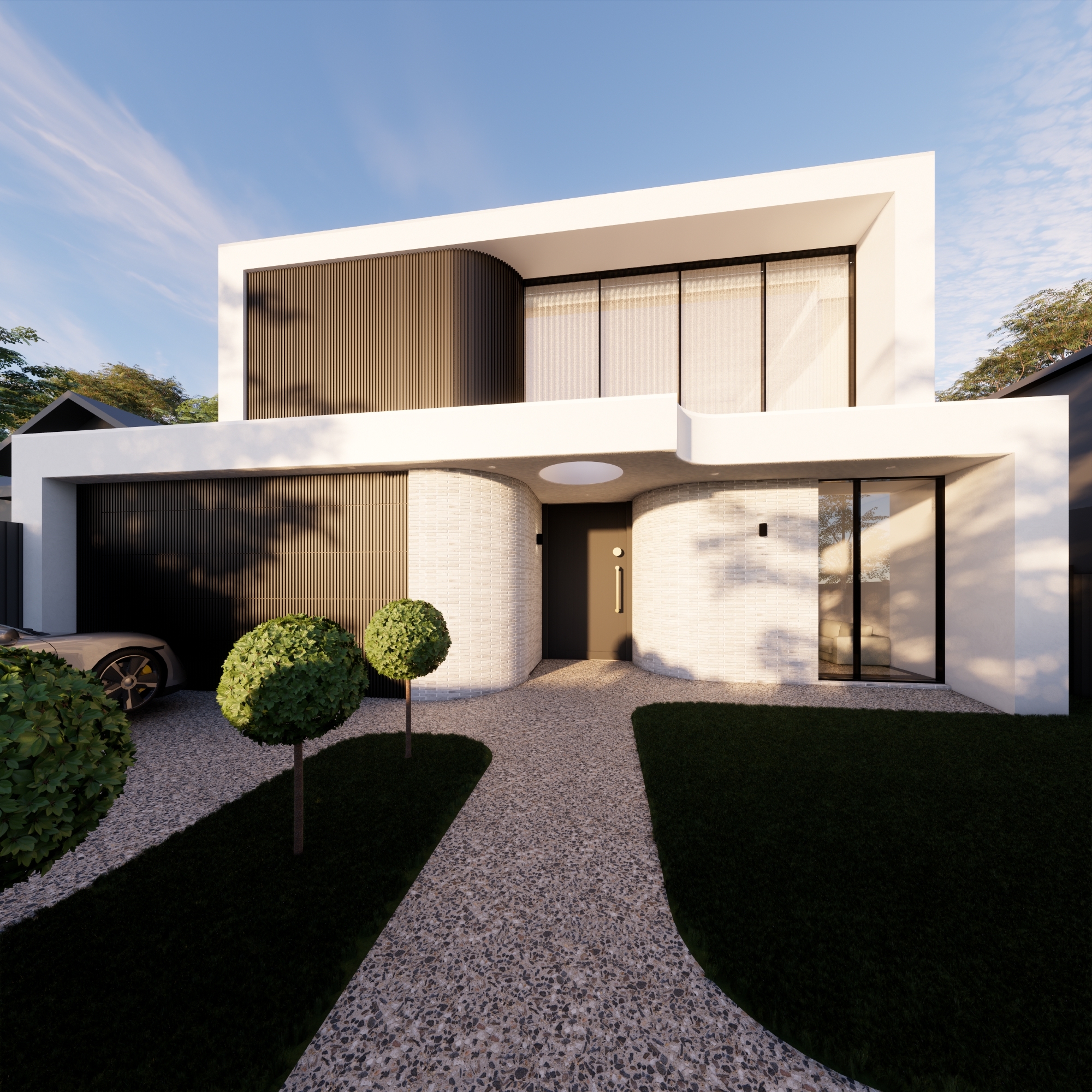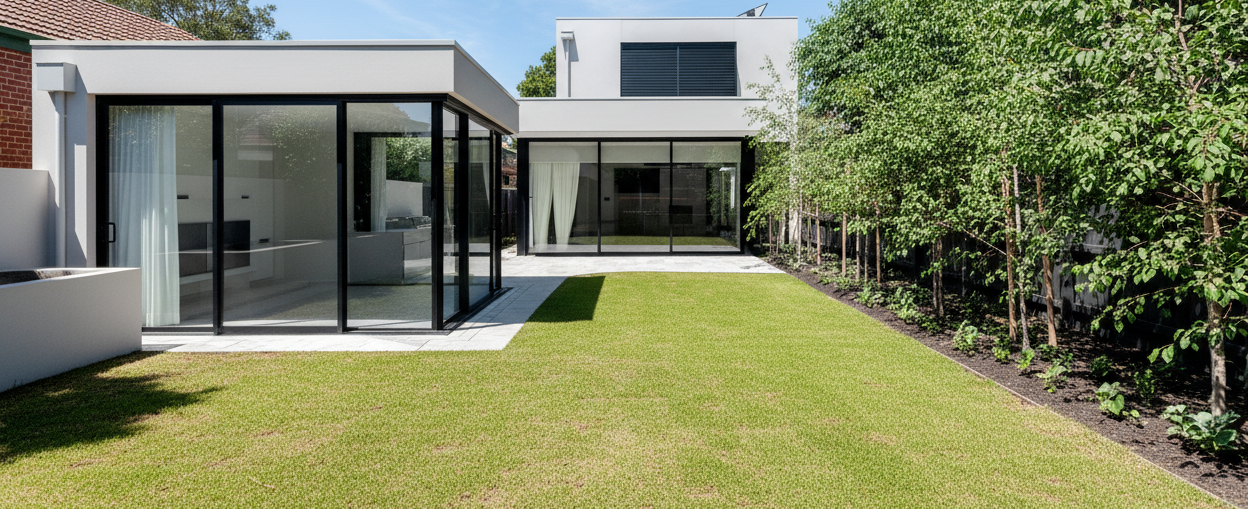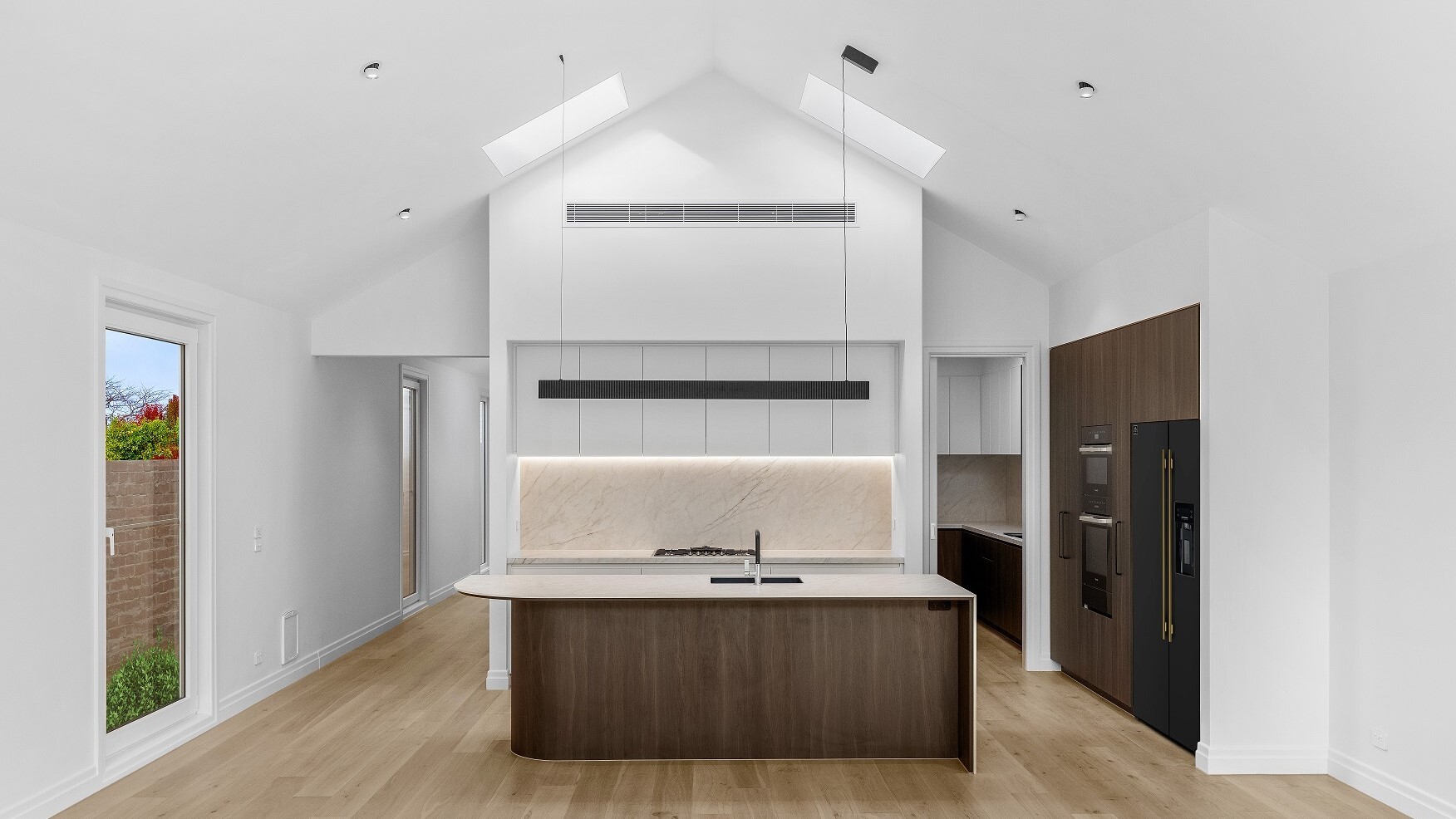Concepts &
Design
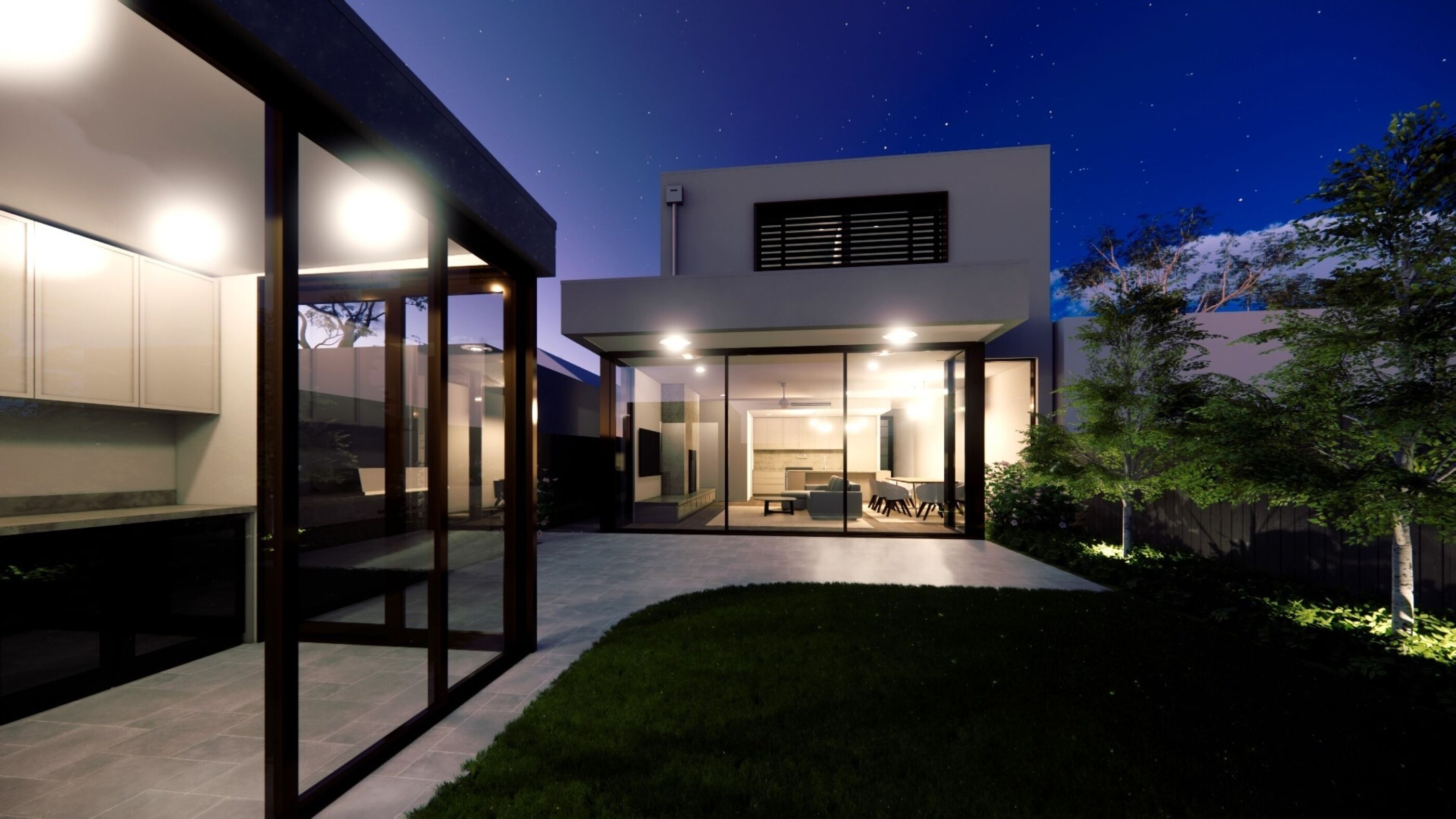
The home design process is a collaborative journey that begins with understanding your vision, needs, and aspirations and culminates in creating a bespoke living space that reflects your individuality and enhances your lifestyle. Here's a breakdown of the typical stages involved in the home concept design process with Envy Abode:
Stage 1
Initial Consultation
Based on the information gathered during the initial consultation and site evaluation, the design team will begin conceptualising the design for your home. This stage involves brainstorming ideas, creating rough sketches, and exploring various design options that align with your vision and requirements.
Stage 2
Floor plan and 3D renders
After meticulously crafting a design concept aligned with your vision, we eagerly unveil the floor plan and immersive 3D renderings, providing you with a vivid glimpse into the realisation of your dream home.
Planning &
Documentation
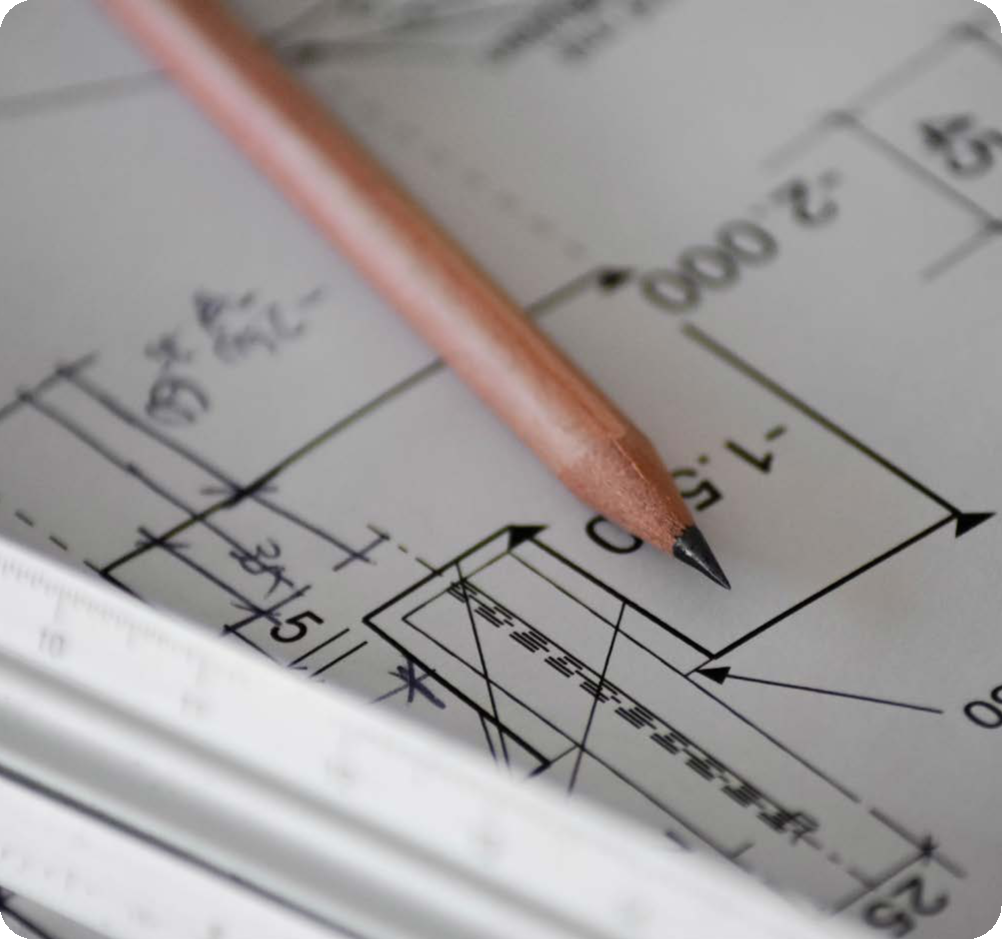
Construction, interior drawings, documentation and permits.
Stage 1
Planning Permit Approval
Depending on the scope of the project and local regulations, the design team will handle the necessary permitting and approvals required to proceed with construction documentation. This may involve submitting plans to local authorities for review and obtaining permits for construction to ensure compliance with building codes and zoning ordinances.
Stage 2
Building Permit Approval
Following on from planning approval (if required) our designers will finalise the construction issue drawings that are used by all the trades and suppliers during the construction of your project.
Stage 3
Interior Design
Working simultaneously with construction issue drawings we will develop your interior design drawings. Interior home design is the process of enhancing the interior of a residential space to create a functional, visually appealing, and personalised environment.
Stage 4
Material Selection
During the interior design development phase, you’ll work with the design team to select materials, finishes, fixtures, and fittings for your home. This includes everything from flooring and cabinetry to countertops, lighting, and hardware. The goal is to achieve a cohesive design scheme that reflects your taste and enhances the overall aesthetic of the space.
Stage 5
Construction Documentation
Once all necessary approvals are obtained, the design team will prepare comprehensive construction documentation, including detailed drawings, specifications, and schedules. These documents serve as a roadmap for the construction phase and provide contractors with the information they need to bring the design to life accurately.
Construction
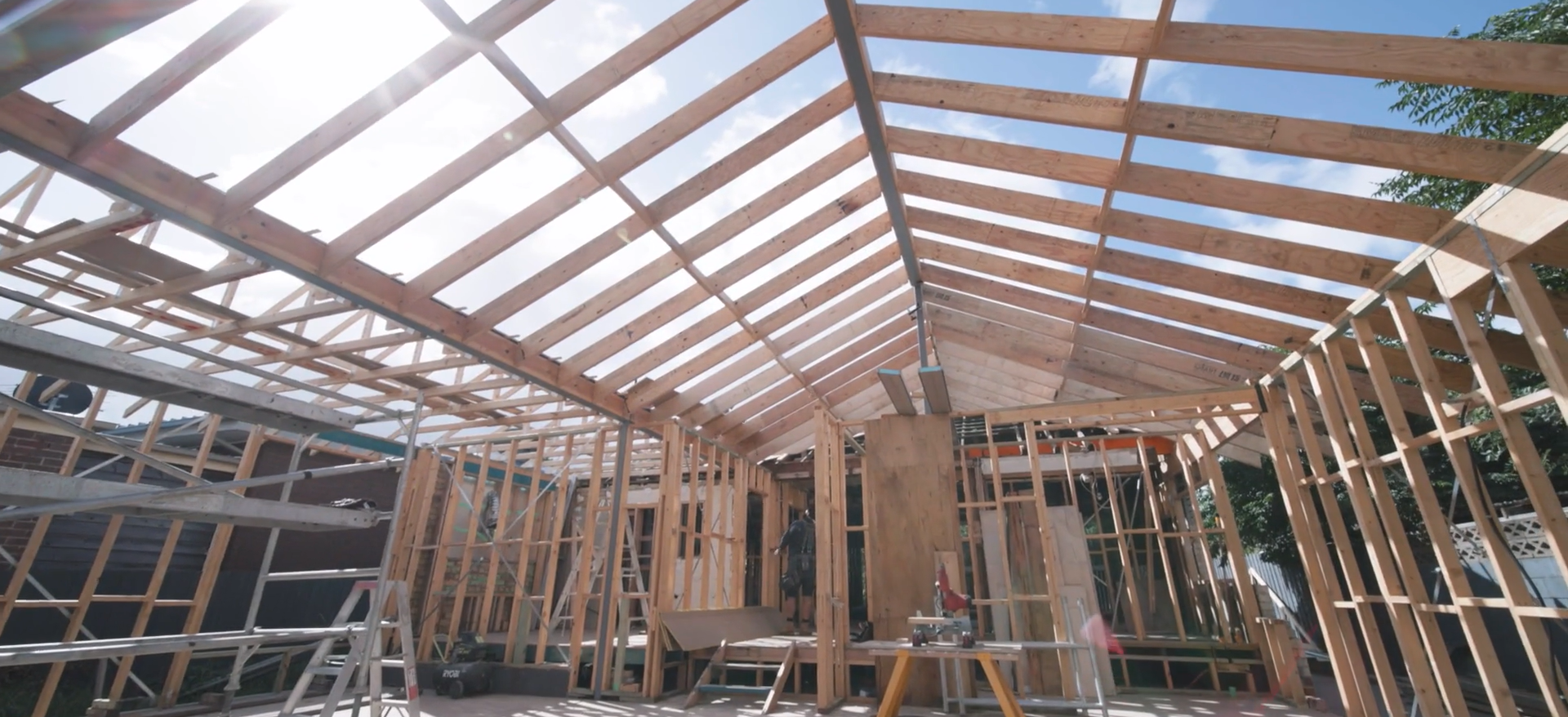
The home construction phase is the stage of the building process where the design plans are transformed into a physical structure. It involves the actual construction of the home, including laying the foundation, erecting the framework, installing systems and utilities, and finishing interior and exterior elements. Here’s an overview of the typical steps involved in the home construction phase:
Stage 1
Site Preparation
Before construction begins, the building site must be prepared. This may involve demolishing part and or all of the existing home and structures, clearing vegetation, leveling the ground, and excavating for the foundation.
Stage 2
Foundation
The foundation is the base upon which the home is built. It provides stability and support for the structure. Common types of foundations include slab-on-ground, stumps, and or basement. The foundation is typically constructed using concrete or masonry materials.
Stage 3
Framework
Once the foundation is in place, the framework of the home is constructed. This includes the walls, floors, and roof structure. Depending on the design and materials used, the framework may be built using wood, steel, or other structural components.
Stage 4
Lockup - External
With the framework in place, the home is enclosed to protect it from the elements. This involves installing exterior cladding to walls, roofing, windows, and doors. Proper insulation and weatherproofing measures are also implemented during this phase to ensure energy efficiency and durability.
Lockup - Internal
The next step is to install the home’s mechanical, electrical, and plumbing systems. This includes wiring for electricity, HVAC (heating, ventilation, and air conditioning) ductwork, plumbing pipes, and fixtures. These systems are essential for the comfort and functionality of the home.
Stage 5
Internal Fit Out
Once the basic structure and systems are in place, interior finishes are applied to complete the home’s interior spaces. This includes installing plasterboard, flooring, doors, skirtings and architraves, cabinetry, countertops, tiles, and fixtures. Interior painting and other decorative finishes are also completed during this phase.
Exterior Finishes
After or simultaneously with the interior finishes, attention turns to the exterior of the home. Exterior finishes may include pedestrian paving and driveways, fences, and paint.
Stage 6
Final Inspections & Testing
Before the home is considered complete, it undergoes final inspections and testing to ensure that it meets building codes and quality standards. This includes inspections of the structure, systems, and finishes, as well as testing of mechanical, electrical, and plumbing systems. Any deficiencies or issues identified during inspections are addressed and corrected. This may involve making repairs, adjustments, or finishing touches to ensure that the home is move-in ready.
Handover
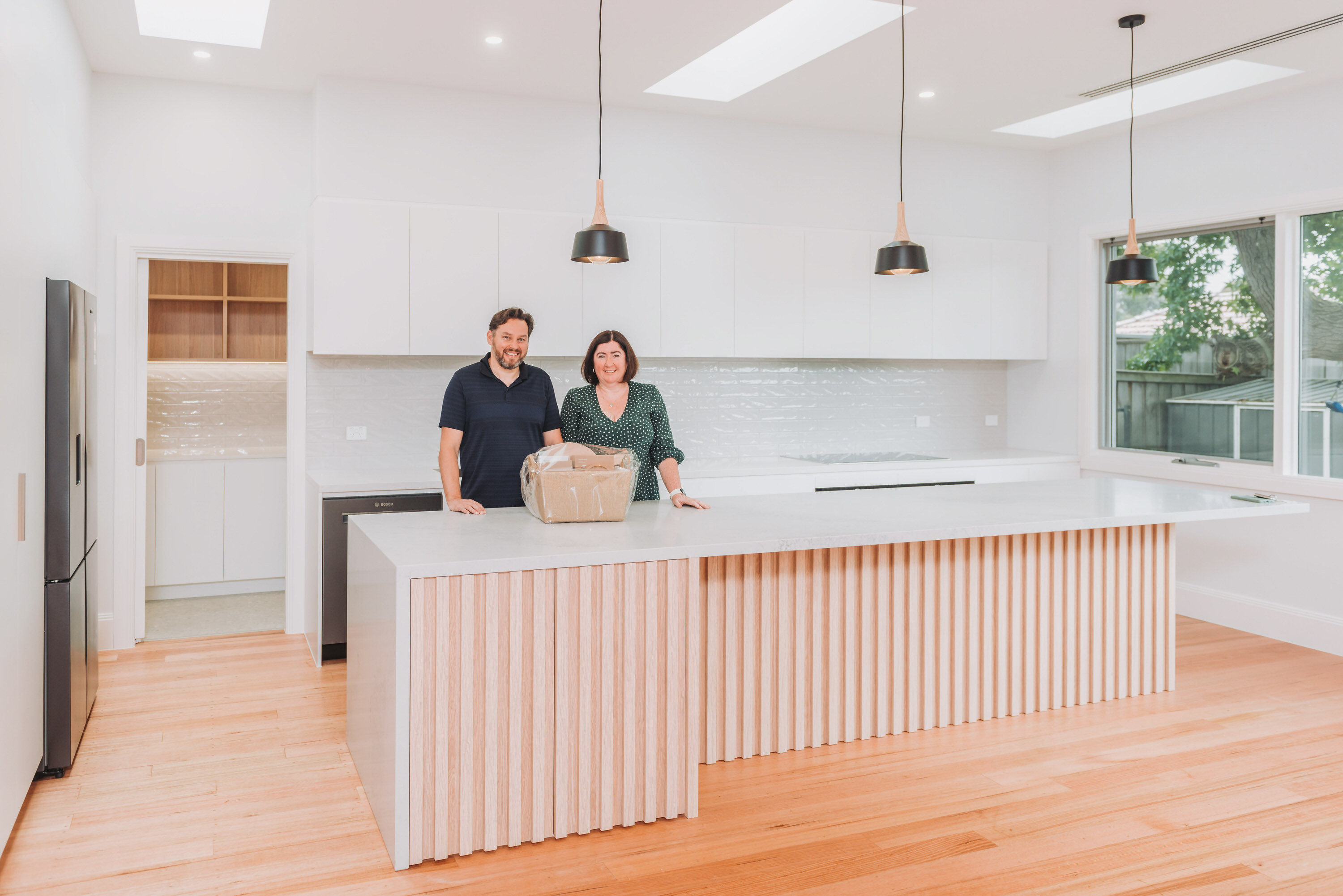
The home construction phase is the stage of the building process where the design plans are transformed into a physical structure. It involves the actual construction of the home, including laying the foundation, erecting the framework, installing systems and utilities, and finishing interior and exterior elements. Here’s an overview of the typical steps involved in the home construction phase:
Stage 1
Occupancy
Once all inspections have been passed and any necessary corrections made, the home is ready for occupancy. The keys are handed over to the client, and they can move in and begin enjoying their new home.
Stage 2
Maintenance Period
During this period post-construction we are responsible for addressing any issues or defects in the newly built home that may arise. Clients can report problems that they may have and those items are addressed at the end of the maintenance period unless deemed urgent and are then actioned sooner.
Custom Home
Design & Build
Services
Tell Us About
Your Next Project

