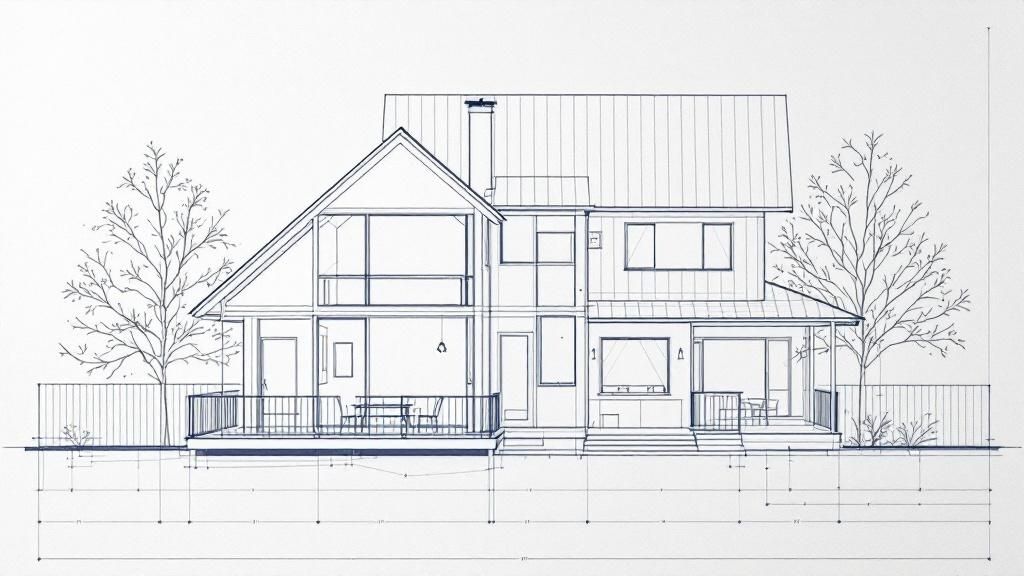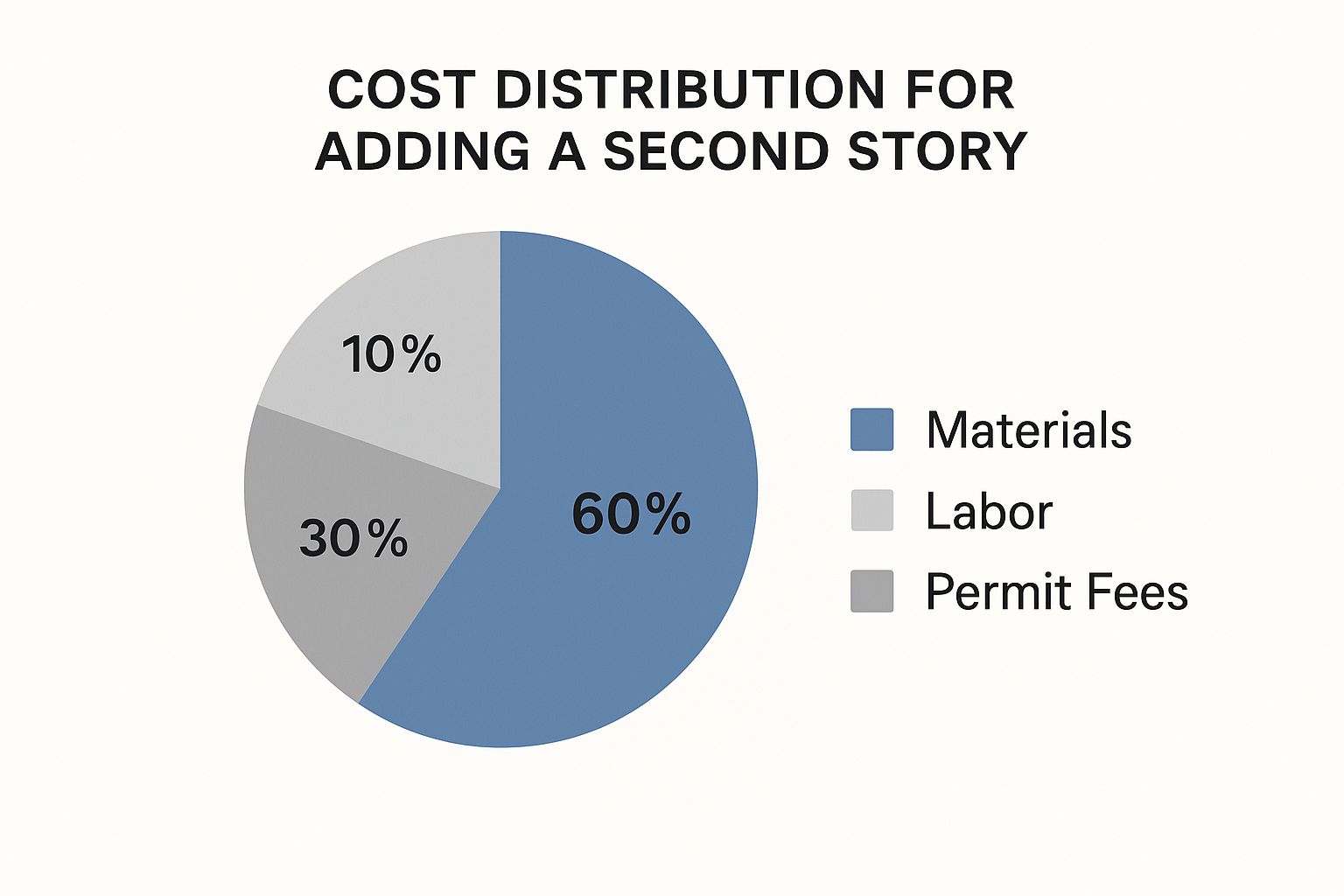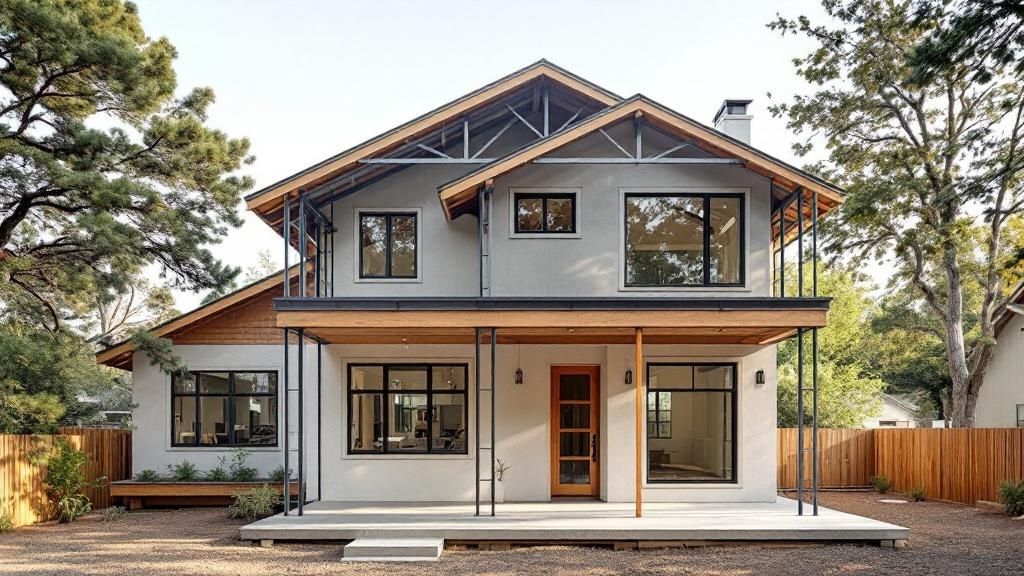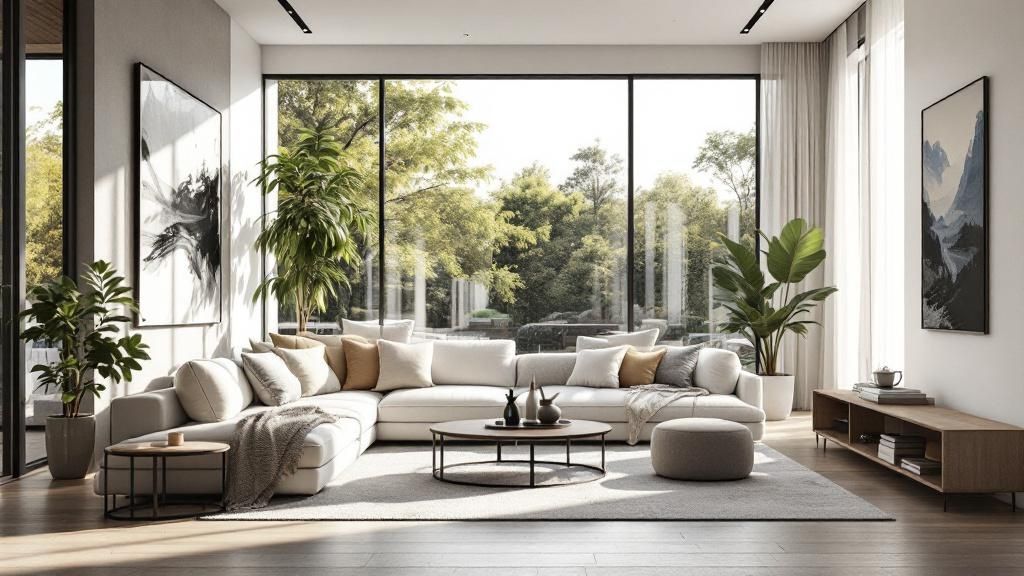Cost to Add Second Story: Smart Budgeting for Home Addition

What You’re Really Looking At: The True Investment Reality
Everyone wants the quick answer to the cost of adding a second story. But it's not that simple. It’s a bit like asking, "How much does a car cost?" A small hatchback is worlds apart from a luxury sedan, price-wise. Similarly, a second-story addition’s cost hinges entirely on your vision.

Unpacking the Core Expenses
Some costs are unavoidable in any second-story project. Think of these as your foundational elements. Things like reinforcing your existing structure and making sure the foundation can handle the extra weight. Imagine building a tower on sand – it just won't work! These essential steps represent a big chunk of your initial investment.
Then there’s the extension of essential services. Plumbing, electrical work, and HVAC systems aren't just stretched upwards; they're essentially redesigned for a two-story home. This isn't simply running new pipes or wires across a single floor. It's a vertical puzzle, integrating new systems with the existing ones below. All these intricacies add to the overall project cost. Adding a second story is a popular renovation in Malvern East, especially with rising property prices. As of 2025, the cost typically ranges from $400,000 to over $850,000. Factors like design complexity, materials, and ground floor extensions play a big role. Discover more insights about second story addition costs.
Hidden Costs: The Unexpected Extras
Beyond the obvious, hidden costs often catch homeowners by surprise. For example, if your roof is open during construction, where will you and your family stay? Temporary accommodation can add up quickly. Then there are the utility disconnections and reconnections, small details often overlooked until the last minute, adding to the overall expense.
Setting Realistic Expectations
Understanding these factors upfront is key. It helps you build a realistic budget and avoid the shock of unexpected costs. Honest conversations with builders and architects will give you a clear picture of potential expenses.
This transparency empowers you to make smart decisions that match your vision and your budget. It's all about setting the stage for a smoother, less stressful renovation. By recognizing the unavoidable costs and hidden extras, you can approach your second-story addition project with confidence and a clear understanding of what’s involved.
Where Every Dollar Goes: Complete Cost Breakdown
Thinking about adding a second story? It's a fantastic way to gain space without expanding your footprint. But before you start picturing that airy new master suite, let's talk about the investment involved. Understanding the costs upfront will help you budget effectively and avoid surprises down the road.
Structural Engineering and Foundation Reinforcement
Imagine building with LEGOs. You wouldn't just stack bricks endlessly without a solid base, right? The same principle applies to your home. Structural engineering is the blueprint that ensures your second story is safe and sound. It's like having an expert LEGO builder assess your existing structure and determine how to support the added weight.
This often involves foundation reinforcement, which can be a significant expense. Think of it like reinforcing the base of your LEGO tower. It's essential for stability, and it's not something you can skip. A proper foundation ensures your home can handle the extra load without any issues.
Plumbing, Electrical, and HVAC Extensions
Now, let's talk about the inner workings of your home – the plumbing, electrical, and HVAC systems. Imagine these as the veins and arteries of your house. Extending them to a second story isn't as simple as just running longer pipes or wires.
It requires careful planning and integration with the existing systems below. Think of it like extending the plumbing in a multi-story LEGO building. You need to connect the pipes on each floor seamlessly, ensuring proper water flow and drainage.
Labor and Material Costs
Just like any construction project, labor and materials play a huge role in the overall cost. The availability of skilled tradespeople in your area can impact labor costs. Think of it like supply and demand – if there's a high demand for plumbers or electricians, their rates will likely be higher.
Materials are another key factor. Choosing premium finishes or custom features can add up quickly. It’s like choosing between basic LEGO bricks and specialized pieces. The specialized pieces might look amazing, but they’ll definitely cost more. This is where careful planning and prioritization come into play.

This pie chart illustrates the typical cost distribution for a second-story addition. As you can see, materials usually take the biggest bite, accounting for 60% of the budget. Labor comes in next at 30%, followed by permit fees at 10%.
Detailed Breakdown Examples
Let's look at a real-world example to illustrate these costs. A recent project in Malvern East cost $480,000 for the second-story structure alone. This included $180,000 for structural work, $146,000 for labor, $144,000 for materials, and $10,000 for permits and inspections. Keep in mind that this doesn't include interior finishes, which can significantly impact the final price. For more ideas on renovations that add value, check out this article: renovations that increase home value.
Budget Adjustments and Flexibility
Now, here's the good news. By understanding these cost components, you can make smart decisions and potentially save money without compromising quality. Think of it like choosing where to splurge and where to save on your LEGO creation. You can opt for less expensive bricks for the interior structure and save your budget for those special pieces that will really make your creation stand out.
Component | Cost Range | Percentage of Total | Key Variables |
Structural Engineering & Foundation Reinforcement | 25-40% | 35% | Soil conditions, existing foundation, size of addition |
Plumbing, Electrical, & HVAC Extensions | 15-25% | 20% | Complexity of systems, accessibility, distance to existing connections |
Labor | 20-35% | 30% | Local labor rates, project complexity, availability of skilled trades |
Materials | 10-20% | 15% | Material choices, quality, availability |
Permits & Inspections | 5-10% | 5% | Local regulations, project scope |
This table provides a general idea of the cost breakdown. Remember, these are just estimates, and your actual costs may vary depending on your specific project and location. The key takeaway is to plan carefully, research your options, and prioritize your spending.
Location Changes Everything: Regional Cost Reality Check

Thinking of adding a second story? Location isn't just about the view—it significantly impacts the cost. Assuming a uniform price across Melbourne is like expecting the same petrol price in Malvern East and Mornington. It just doesn't work that way. Regional variations can dramatically reshape your budget.
Labour and Material Costs: The Regional Impact
Labour costs in busy cities or booming mining towns are often higher than in quieter regional areas. It’s a classic supply and demand scenario. High demand for tradies pushes their rates up. This means even if materials cost the same, your labour bill could swing wildly based on where you live.
Think of it like this: a carpenter in Malvern East might charge a different hourly rate than one in Mornington. Material transportation also adds up, especially in remote areas. Getting materials to a remote outback location versus a city centre involves very different logistics and expenses.
For example, a basic two-story house might cost around $425,000 in Malvern East, but jump to about $450,000 in Phillip Island. This highlights how location influences overall expenses. More details can be found here: Cost to Build Two-Storey House in Australia.
Building Codes: Local Rules, Real Costs
Local building codes also play a role in the final price. These aren't just red tape; they have real financial consequences. What's standard in one state might require pricey modifications in another.
Specific energy efficiency requirements or bushfire regulations in certain areas, for instance, could necessitate different materials or construction methods, directly impacting your budget. Thorough research and working with local experts are crucial here. This article might offer some helpful insights: Planning Permission for Extension.
Market Conditions: Timing is Everything
Smart timing can lead to significant savings. Consider local market conditions. If building activity is slow, contractors might be more open to negotiation. Conversely, during peak seasons or construction booms, expect to pay a premium.
It's much like flight prices fluctuating with demand and time of year. Understanding the local construction market’s rhythm can help you get the best value for your investment.
Design Decisions That Drive Your Budget
Building a second story is a bit like building with LEGOs – seemingly small choices can have a big impact on the final cost. Just like adding a sunroof or leather seats to a new car, certain design elements in your second-story addition can quickly add up. Let’s explore how some key decisions influence your overall budget.
Cathedral Ceilings and Their Cost Implications
Cathedral ceilings – they add that dramatic height and airy feel. But like building a taller LEGO tower, they require extra reinforcement. This translates to more complex structural engineering and specialized framing, pushing up labor costs.
Think about it: higher ceilings also mean more wall area. This increases the amount of insulation, drywall, and paint needed, further impacting your budget. While visually appealing, the costs cascade down, affecting every aspect of the project.
Window Placement: More Than Just a View
Window placement is about more than just framing a picturesque view. It’s a structural and weatherproofing puzzle. Large windows, particularly in load-bearing walls – imagine cutting a large hole in your LEGO wall – require stronger framing to support the weight above.
More windows also mean more potential points of vulnerability for leaks and drafts. This necessitates meticulous sealing and insulation, adding to both material and labor expenses. However, well-placed windows can also offer long-term savings by improving energy efficiency and reducing heating and cooling costs.
Architectural Flair vs. Budgetary Reality
A simple rectangular addition is like building a basic LEGO house – straightforward and cost-effective. Now, picture building an elaborate castle with multiple turrets and intricate details. That requires specialized pieces, more time, and ultimately, a higher cost. Similarly, complex rooflines, multiple gables, and unique angles add architectural flair to your second-story addition, but they also drive up engineering and construction expenses.
These intricate designs often require specialized tradespeople and premium materials, adding further to the overall price tag. Balancing your aesthetic vision with your budget is crucial for a successful project.
Balancing Vision and Budget: Real-World Examples
Let’s look at some real-world examples. Imagine a homeowner in Malvern East who wanted to maximize natural light. Instead of installing numerous large windows, which would have required expensive structural reinforcements, they opted for strategically placed skylights. This clever design choice achieved a stunning visual impact while saving money.
On the other hand, we’ve also seen projects where ambitious designs led to budget blowouts. These cases highlight the importance of carefully considering the cost implications of every design decision to ensure you stay on track and keep the cost of adding a second story under control.
Why Second Stories Cost More: Engineering Reality

Adding a second story is often more expensive than extending outwards. It's not about builders overcharging; it's about the laws of physics. Think of your house like a seesaw. An extension adds weight to one end, but a second story doubles the weight the entire structure needs to support. That’s a key reason why going up costs more. Historically, second-story additions tack on about 30% more to the project compared to a ground-floor extension. Want to learn more about budgeting for renovations? Check out this helpful guide: Home Renovation Budgeting Guide.
Structural Integrity: The Foundation of Cost
A ground-floor extension might require some foundation tweaking, but adding a second story means a complete foundation overhaul. Imagine adding another layer to a stack of blocks – those bottom blocks (your foundation) have to be strong enough to hold everything up. This involves detailed structural engineering analysis, and usually, significant foundation reinforcement. This highlights the importance of understanding building regulations for extensions, especially when building upwards.
Logistical Challenges: Building in the Air
Building above an existing structure presents unique challenges. Think about it – all the materials have to be hoisted up, access is trickier, and safety measures are more complex. It’s a bit like trying to build with LEGOs while standing on a ladder – inherently more difficult and time-consuming.
Weather Vulnerability: Protecting Your Investment
Ground-level extensions are less vulnerable to weather delays. But when you add a second story, your existing roof is exposed to the elements. Rain or wind can cause significant delays. This often means temporary weatherproofing is needed, which adds to the project’s timeline and overall cost.
Time and Cost: The Intertwined Factors
Structural engineering, logistical complexities, and weather vulnerabilities all contribute to the higher cost and longer timeframe for second-story additions. Understanding these core factors will help you make informed decisions and plan a smoother, more financially sound renovation. It’s about working with the realities of construction and physics, not against them. This knowledge allows you to prioritize essential expenses and make smart budget choices.
Smart Budgeting That Actually Protects You
Thinking about adding a second story? Budgeting for this kind of project isn’t just about adding up numbers; it’s about creating a financial game plan that protects you from unexpected costs and stress. It's like building a solid foundation – crucial for the entire project's success. Let's explore how to avoid common budget pitfalls and create a plan that keeps your project on track.
The Contingency Cushion: Your Financial Safety Net
Contractors often recommend a 10 - 15% contingency, and it’s not just a random number. Think of it as a financial safety net. Imagine you’re renovating an old house. You might discover hidden plumbing issues or need more foundation reinforcement than initially planned. These surprises can blow your budget faster than you can say "demolition." That 10 - 15% cushion helps absorb those unexpected costs, keeping your project from going off the rails.
Timing Strategies: Riding the Seasonal Waves
Just like airline tickets, construction costs can fluctuate depending on the time of year. Building during the off-season, often winter, can sometimes mean lower labor costs and easier access to contractors. But be aware, winter weather can cause delays, which might offset those initial savings. It’s a balancing act – weighing the potential savings against possible weather interruptions. For a deeper dive into second-story addition costs, check out our guide: The Cost to Add a Second Story.
Financing Beyond the Basics: Exploring All Avenues
Traditional home loans aren't your only option. Think outside the box and explore alternatives like construction loans or lines of credit. These can offer more financial flexibility. Smart payment scheduling, tied to project milestones, is also key. It helps maintain a healthy cash flow and prevents you from spending too much too early. It's like running a marathon – you don't want to sprint at the start and run out of steam halfway through.
Real-World Lessons: Learning From the Trenches
Hearing other homeowners' stories can be invaluable. Those who successfully managed their budgets often emphasize detailed planning and open communication with their builders. Those who faced budget overruns often point to unforeseen structural problems or changes made mid-project. These real-world experiences underscore the importance of thorough pre-construction assessments and realistic expectations about potential challenges.
Building a Protective Budget: A Step-by-Step Checklist
A well-organized budget is your best defense against financial surprises. This means not only estimating costs, but also building in wiggle room for unforeseen issues and anticipating potential hiccups. To help you navigate this, we’ve put together a comprehensive checklist:
Second Story Addition Budget Planning Checklist: Comprehensive checklist covering all budget considerations from initial planning through project completion
Planning Stage | Budget Items | Typical Costs | Pro Tips |
Initial Planning | Architect fees, engineering assessments, permit applications | $15,000 - $35,000 | Get multiple quotes, compare services |
Design Development | Detailed blueprints, material selections, contractor bids | $10,000 - $15,000 | Prioritize needs over wants, explore cost-effective alternatives |
Pre-Construction | Site preparation, demolition, material procurement | Variable, depending on project scope | Secure fixed-price contracts whenever possible |
Construction | Labor costs, material delivery, inspections | Bulk of the project budget | Monitor progress closely, address changes promptly |
Post-Construction | Landscaping, final inspections, finishing touches | Allow for unexpected expenses | Set aside a dedicated fund for finishing touches |
This checklist helps you allocate your funds strategically at each project phase, preparing you for both expected and unexpected expenses. The goal isn’t just to finish your addition, but to finish strong financially so you can truly enjoy your new space.
Your Next Steps: Making It Happen Successfully
So, we've covered the nuts and bolts of second story addition costs. Now, let's talk about how to actually make this happen – without pulling your hair out in the process. This isn't a sprint; it's a marathon. A well-planned marathon.
Feasibility First: Saving Thousands on Wasted Planning
Before you get swept away by design dreams, let's talk feasibility. It's like checking the soil before planting a giant oak tree. You need to make sure it can support the growth. Is your foundation strong enough for another level? Are there local council rules that might throw a wrench in the works? A feasibility study might seem like an extra cost upfront, but trust me, it can save you thousands down the road by preventing wasted design work if you hit unexpected snags.
Choosing the Right Team: Beyond the Lowest Quote
Picking a contractor isn't like buying groceries; you don't just grab the cheapest option. Think of it more like choosing a doctor. You want someone with experience, right? The same goes for builders. Look for a team with a proven track record of successful second story additions. Don't be afraid to interview potential builders. Ask about their experience with vertical extensions. Have they worked on similar projects in your area? Do they know the local building codes inside and out? Find a team that communicates clearly and really gets your vision.
Realistic Timelines: Planning for Disruption
Let's be honest, adding a second story is going to disrupt your life. It's not like adding a bookshelf; it's a major construction project. Work with your builder to set realistic timelines, but also understand that unexpected delays can happen. Keep your family and neighbors in the loop about the expected duration and potential inconveniences. Open communication can minimize stress and keep everyone happy.
Interviewing for Expertise: The Right Questions to Ask
When you're interviewing builders for a second story addition, you need to ask the right questions. It’s a specialized area. Think about asking about their experience with vertical construction, reinforcing existing structures, and working above occupied living spaces. Their answers will tell you whether they have the skills and experience your project needs.
The Big Question: Is a Second Story Right for You?
Before you take the plunge, take a moment to really think about your long-term goals. Does a second story truly fit your family's needs and your budget? Sometimes, other options – like a ground floor extension or even moving to a bigger house – might be a better fit in the long run. The best decision isn’t always the most obvious one; it’s the one that aligns with your overall life plan.
Ready to transform your home with a beautiful and functional second story? Envy Abode, a premier architectural design and build firm, specializes in creating custom luxury homes and seamless extensions. From initial concept to the final touches, we manage every detail, ensuring a stress-free experience and exceptional craftsmanship. Visit us at https://envyabode.com.au to explore how we can bring your vision to life.