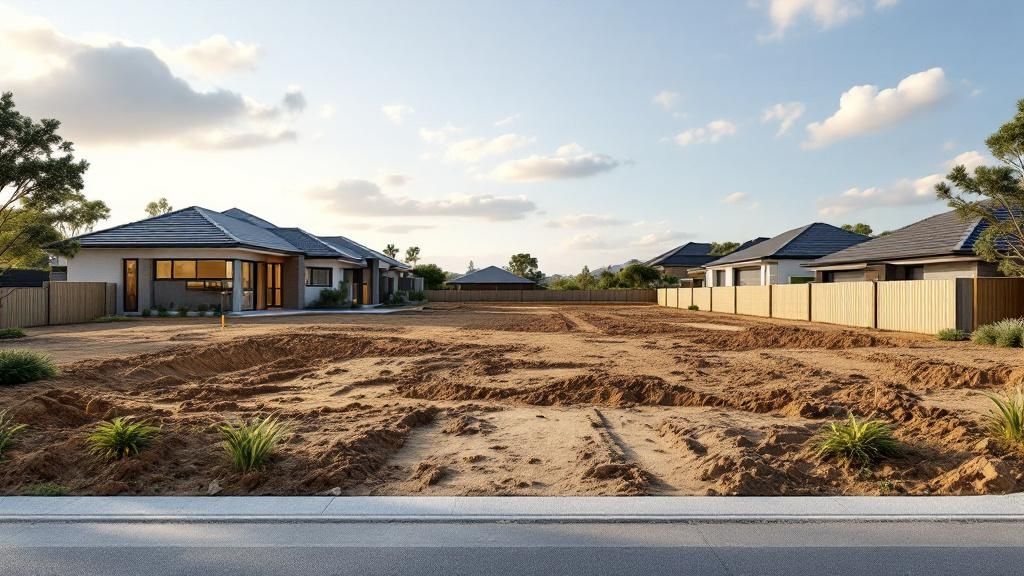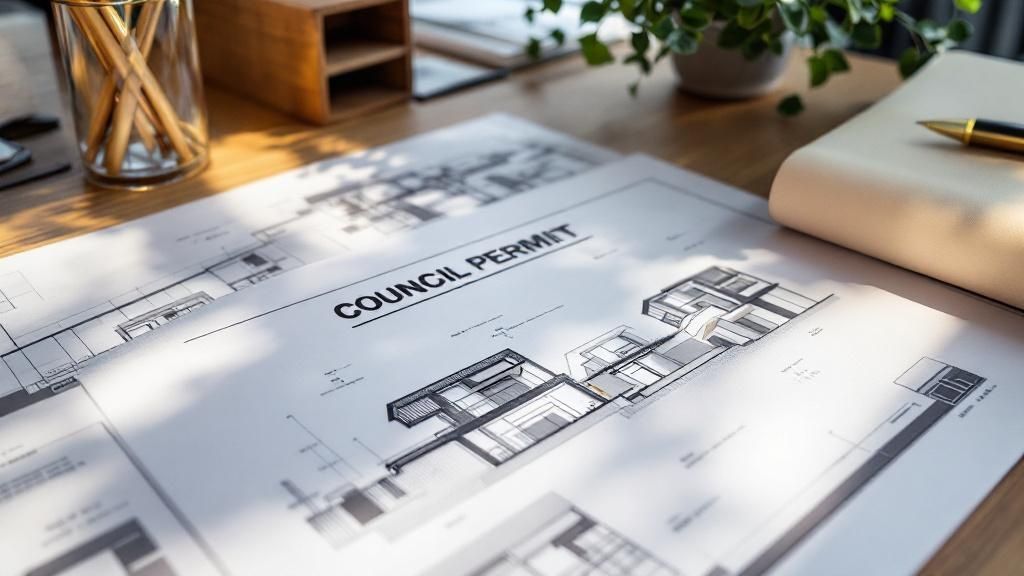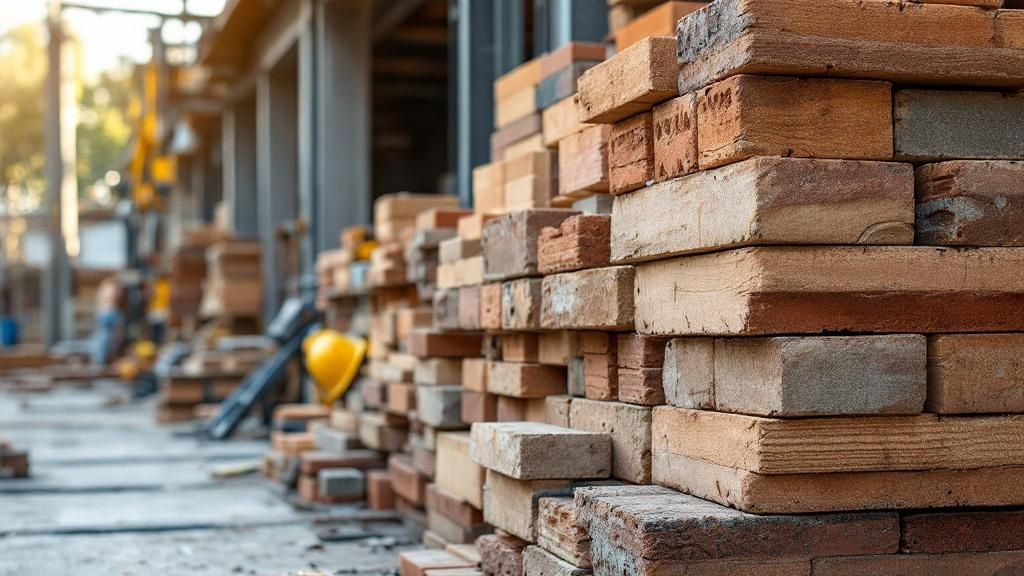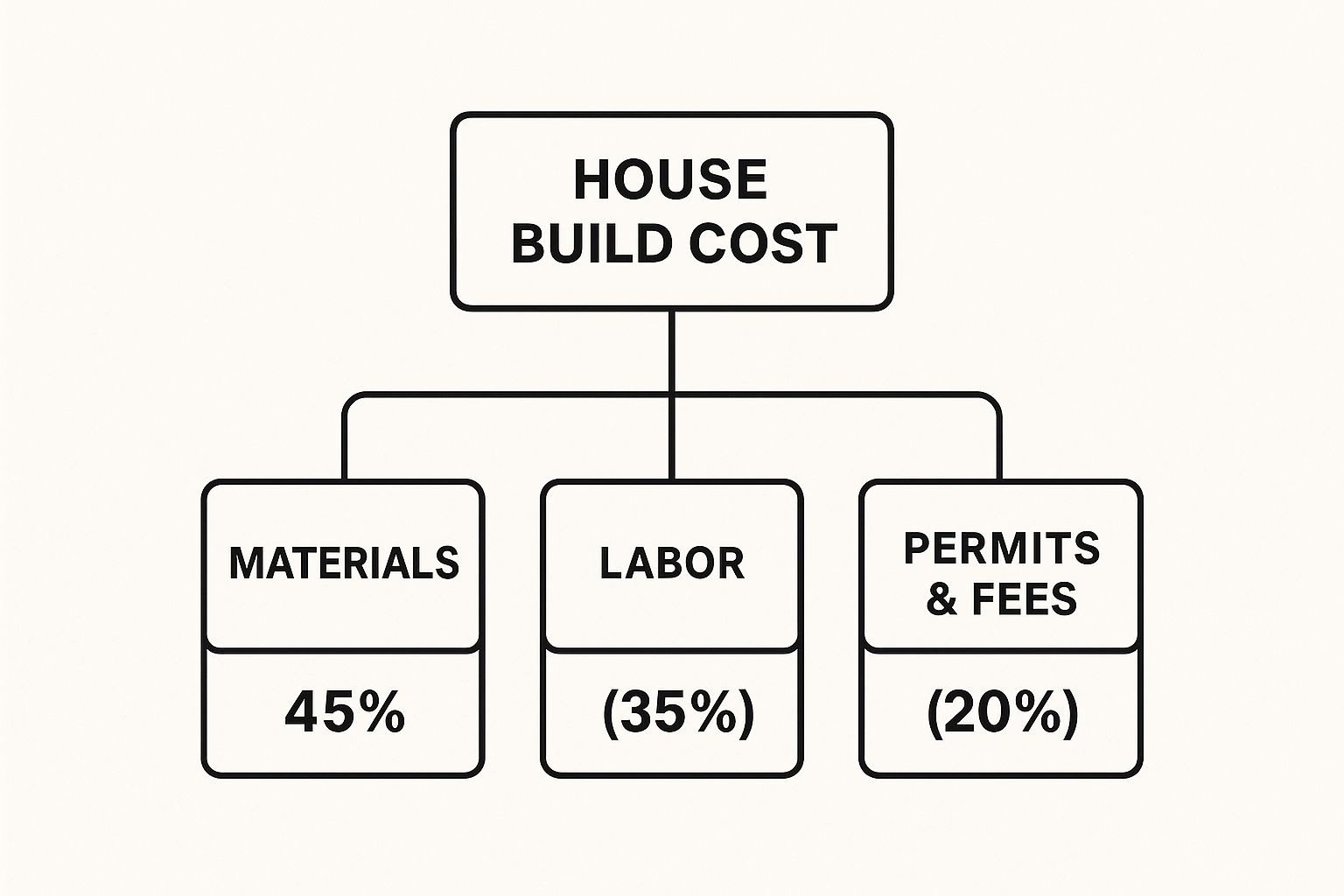Cost to Build a House Melbourne | Complete Budget Guide

So, what's the real cost to build a house in Melbourne? If you're looking for a ballpark figure, construction costs generally fall somewhere between $2,900 to $4,900 per square metre.
That’s a pretty wide range, right? It means a standard new home build could set you back anywhere from $450,000 to over $1.6 million – and that’s before you even factor in the price of land, council permits, and all the other essential expenses.
The Real Cost of Building a Home in Melbourne

Getting your head around the true financial commitment is the absolute first step in any successful building project. That per-square-metre rate is a helpful starting point, but it only tells you part of the story.
Think of it like buying a car. You have the base price, but the final figure on the invoice depends entirely on the model, the engine you pick, and all the optional extras you can't resist. In home construction, those "extras" are things like the complexity of your design, the quality of your interior finishes, and even the unique challenges of your block of land.
A Snapshot of Melbourne Building Costs
The level of customisation and the quality of materials you choose are the biggest drivers of your final budget. A project home from a volume builder with a standard list of inclusions will naturally sit at the lower end of the cost scale. On the other hand, a completely bespoke, architecturally designed home with premium finishes will, of course, command a much higher price.
Building a home is one of the biggest investments you'll ever make. Having a crystal-clear grasp of all the costs involved from day one is crucial for making smart decisions and aligning your vision with a realistic budget.
To give you a clearer picture, let's break down how these costs typically look across different build qualities.
Estimated Construction Costs in Melbourne by Home Type
Here’s a quick overview of what you can expect to pay per square metre based on the level of finish and complexity you're aiming for.
Build Quality | Estimated Cost per Square Metre | Example Cost for a 200sqm Home |
Standard Finish (Volume Builder) | $2,100 - $3,500 | $420,000 - $700,000 |
Mid-Range Finish (Custom Builder) | $3,500 - $5,500 | $700,000 - $1,100,000 |
Premium Finish (Architectural Home) | $5,500 - $7,900+ | $1,100,000 - $1,580,000+ |
As you can see, the final number can shift dramatically. A standard 200-square-metre home might cost around half a million dollars for construction, whereas a premium build of the same size could easily push past the $1,100,000 mark.
It’s also smart to remember that these figures cover construction alone. You'll need to budget an extra 10-20% on top for contingencies and other costs like permits, site preparation, and landscaping to get a true picture of the total investment. For more insights into the 2025 Melbourne building market, the team at Hamilton Bardin has a great guide.
How Location Shapes Your Building Budget

When you’re trying to pin down the cost of building a house in Melbourne, your chosen postcode will have one of the biggest say on the final bill. Building a new home is never just about the timber and bricks; it’s about the land it sits on, and that environment comes with its own unique price tag.
Think of it this way: trying to build in a dense, inner-city suburb like South Yarra is like assembling furniture in a cramped hallway. Every move is a challenge, access is a nightmare, and the whole process is just more complex and expensive.
Now, imagine building in an outer suburb like Werribee. It’s like having a wide-open garage to work in. There’s room to move, fewer hurdles to jump, and getting trucks and materials on-site is a breeze. All of this translates directly to lower costs.
Inner City vs Outer Suburbs
Building closer to Melbourne's CBD brings a whole different set of financial pressures to the table. In these spots, land is scarce and fiercely sought after, which doesn't just pump up the purchase price—it also inflates the cost of construction itself.
Several things feed into this price gap:
- Council Contributions and Fees: Inner-city councils often have higher fees and much stricter rules for development.
- Site Access Challenges: Think narrow streets, no parking, and zero space for machinery or storing materials. This all adds up to more labour hours and logistical headaches.
- Neighbourhood Character Overlays: Established suburbs often have strict heritage and design codes, which can limit your design choices and force you to use more expensive, period-appropriate materials.
Your block’s location does more than determine your commute; it dictates a significant portion of your construction budget. The same home design can vary in cost by tens of thousands of dollars simply based on its postcode.
The difference in building costs can be massive. Recent data shows that construction costs in metropolitan Melbourne typically land somewhere between $2,700 to $3,800 per square metre. That figure reflects the sky-high land values, intense demand, and the pure complexity of building in established areas.
Head out to the growth corridors like Clyde or parts of Wyndham City, and the picture changes. Here, you'll find a more accessible entry point, with building costs often falling between $2,100 and $2,700 per square metre. For a closer look at these numbers, you can explore a deeper analysis of these average construction cost variations.
Practical Impact on Your Budget
Let's put that into real-world terms. Say you’re building a 200-square-metre home.
In an inner-ring suburb, your construction budget could be anywhere from $540,000 to $760,000. Build that exact same home in a developing outer suburb, and the cost could drop to between $420,000 and $540,000.
That’s a potential saving of over $100,000. It’s easy to see why so many Melburnians are choosing to build in these growth areas. Yes, the trade-off is often a longer commute, but the financial breathing room it creates can be life-changing. It could mean upgrading to higher-quality finishes, adding an extra bedroom, or simply ending up with a much more manageable mortgage.
Ultimately, this strategic decision about where you buy land is one of the first and most important steps in shaping a realistic and achievable building budget.
Decoding Your Single Biggest Expense: The Land

While it’s easy to focus on the builder’s quote for the house itself, the patch of dirt it sits on is often the single largest line item in your budget. It's a detail many first-time home builders underestimate, but the land alone can easily swallow 30-50% of your total project cost.
Think of your block as the foundation of your entire financial plan, not just your home. If you get this part wrong, even the most meticulously planned construction budget can be thrown into chaos before a single shovel hits the ground.
This massive upfront investment dictates everything that follows, shaping not just your final spend but also the design possibilities for your future home.
The Melbourne Land Price Reality
To get a handle on the total cost to build a house in Melbourne, you first need to understand the land market. It's the main driver of housing affordability and has seen some big shifts in recent years.
According to the Urban Development Institute of Australia’s 2024 State of the Land report, the median price for a lot in Greater Melbourne was sitting at around $394,250 as of March 2024. Now, that's a whole lot less than Sydney’s eye-watering median of $641,250, but it’s still a massive financial commitment that forms the very bedrock of your building budget.
The price you pay for land isn't just a transaction; it's a strategic decision that directly impacts your borrowing capacity, construction budget, and the final scope of your project.
How Block Size Shapes Your Build
Price isn't the only factor at play. The other major trend shaping new builds across Melbourne is the shrinking size of residential blocks. As land becomes scarcer and more expensive, developers are carving up smaller lots to keep entry-level prices within reach for more people.
This has a direct knock-on effect on your home's design and, ultimately, its cost. A smaller block might force you into a more creative (and potentially more expensive) two-storey design to get the living space you need.
- Design Constraints: A narrow block often restricts the width of your home, pushing you towards a longer, double-storey layout instead of a sprawling single-level design.
- Site Costs: Smaller, infill blocks in established suburbs can come with higher site costs. Think tight access for machinery, demolition of old structures, or trickier connections to ageing utilities.
- Outdoor Space: A smaller lot naturally means less room for a backyard, pool, or garden. You'll need to be really clear on your priorities for indoor versus outdoor living.
Getting your head around these factors is essential. For a deeper dive, check out our guide on the important considerations when buying a block of land. Making an informed choice at this stage is the key to ensuring your block of land aligns perfectly with both your dream home vision and your financial reality.
Where Your Money Goes: A Construction Cost Breakdown
That per-square-metre rate is a fantastic starting point, but to really get a handle on your budget, you need to see where every dollar goes. Think of it like ordering a custom car. There’s the base price, but the final cost quickly climbs with every upgrade—the leather seats, the premium sound system, the bigger engine. Building a home is exactly the same.
Every single choice, from the structural frame right down to the brand of tapware you pick, has a direct impact on the final invoice. Sticking to standard inclusions will keep your costs in a predictable range, but as soon as you start eyeing high-end stone benchtops, custom joinery, or those beautiful imported tiles, your budget will need to stretch. The key to understanding the real cost to build a house in Melbourne is breaking down a builder's quote into its core parts.
This is a great high-level look at how your funds are typically split between materials, labour, and all the essential fees.

As you can see, materials and labour chew up the vast majority of the budget. It really drives home why your choice of finishes and the builder you partner with are such massive decisions.
Key Construction Stages and Their Costs
Let's pull apart a typical construction budget and see how the money gets spread around. While every single project has its own quirks, the percentages usually fall within predictable ranges. This helps you properly evaluate quotes and spot anything that looks a bit out of place.
To give you a clearer picture, here’s an estimated breakdown of how a typical new home build budget is allocated across the different trades and stages.
Typical Cost Allocation for a New Home Build
Construction Stage or Component | Percentage of Total Budget |
Foundation & Slab | 10-15% |
Framing | 15-20% |
Exterior Finishes | 10-15% |
Internal Finishes | 20-30% |
Mechanical Systems | 10-15% |
Other (Fees, Permits, etc.) | 5-10% |
This table shows you the financial journey of your home, from the ground up.
A detailed quote is so much more than just a final number; it's the financial roadmap for your entire project. By understanding what each stage costs, you can make smarter decisions, find places to save, and stay in the driver's seat of your budget.
Knowing these percentages means you can have much more meaningful, confident conversations with your builder.
Why Finishes Make Such a Big Difference
That "Internal Finishes" category? That’s where the budget can really blow out if you're not careful. You could have two homes with identical floor plans, but their final costs could be worlds apart, all based on the quality of finishes chosen.
For example, choosing standard laminate benchtops versus imported marble could create a price gap of tens of thousands of dollars in the kitchen alone. It’s the same story with tiling—project-home basics versus high-end designer tiles will have a massive impact on the budget for your bathrooms, kitchen, and laundry.
This is the stage where your personal taste directly translates into dollars and cents, and where a few savvy decisions can help you keep the final spend under control.
What Your Building Contract Doesn't Cover (The "Hidden" Costs)
Your builder's quote is the single biggest piece of the puzzle, but it’s never the whole picture. It's a classic trap for first-time builders: assuming the contract price is the final, drive-away price. It’s not.
Think of it like buying a new car. The sticker price gets you the car, but it doesn't cover stamp duty, registration, insurance, or the petrol to get you home. Your building contract works the same way. It covers the construction of the house itself, but there's a whole list of other essential costs you're responsible for. These aren't "hidden" because builders are trying to trick you; they're simply separate items that fall outside the scope of construction. Getting your head around these early is the key to keeping your budget on track.
The Costs That Pop Up Before a Single Sod is Turned
A lot of these expenses will hit your bank account long before the builders even arrive on site. Your block of land might look flat and perfect, but what's going on underneath can have a massive impact on your costs.
This is where a soil test comes in. It’s non-negotiable. This test tells us what the ground is doing and dictates the engineering for your home's foundations. If the results show reactive clay (which is common in Melbourne) or uncover a nice big chunk of rock, your site costs will climb. You’ll need a more complex and expensive concrete slab to make sure your home stays put.
Beyond what’s in the ground, a whole checklist of other costs will start to stack up:
- Council & Permit Fees: Every local council has its own fee structure for planning approvals, building permits, and mandatory inspections. These can easily add up to thousands of dollars before you’ve even broken ground.
- Developer Covenants: Building in a new estate? You’ll be handed a set of design guidelines you have to follow. This could mean extra costs for specific fencing, a certain style of letterbox, or mandatory landscaping.
- Connecting the Utilities: Your builder’s price almost never includes the cost of getting services like water, electricity, gas, and the NBN from the street to your house. That’s on you.
- Preparing the Site: This bucket includes everything from clearing trees and demolishing old sheds to levelling the ground. And if you’ve bought a sloping block, expect your site prep costs to be significantly higher than for a flat one.
A contingency fund isn't a "nice to have"—it's an absolute necessity. You need to set aside an extra 10-20% of your total project cost. This is your safety net for the costs you know are coming, and for the ones you don't.
And finally, don't forget about finishing the job. The things that make a house a home—like the driveway, paths, decking, landscaping, and even curtains or blinds—are almost always excluded from a standard building contract. You have to factor these in from day one to get a true sense of the total cost to build your home, inside and out.
Smart Ways to Save on Your Melbourne Build
Knowing the numbers is one thing, but getting proactive about managing your budget is where the real magic happens. The good news is, there are plenty of practical ways to trim down the final cost without having to compromise on the quality of your new home.
Making clever decisions right from the get-go can literally save you tens of thousands of dollars. It all comes down to being strategic with your design, your finishes, and the type of builder you choose to bring it all to life.
Choose Your Floor Plan and Builder Wisely
One of the single most effective ways to keep a lid on costs is to go with a standard or pre-designed floor plan from a volume builder. While the allure of a completely custom, architect-designed home is strong, it comes with hefty design fees and often leads to a more complex—and therefore more expensive—construction process. A volume builder’s plans have been built time and time again, which means they’ve ironed out the kinks, making the process incredibly efficient and the costs far more predictable.
This is a totally different ball game to a major renovation, where customisation is usually the whole point. If you're weighing up your options, it's worth exploring the process of planning a house extension to understand its unique budget factors. For a new build, though, sticking to a proven design is a powerful cost-saving move.
The biggest savings are almost always made on paper before a single sod of earth is turned. Simply simplifying your home’s footprint—think clean rectangles instead of complex shapes with lots of corners—can dramatically cut down on material waste and labour hours.
Be Savvy with Finishes and Government Grants
The interior selections are where a budget can really blow out if you're not careful. But you can absolutely get that high-end, premium feel without paying the premium price. The secret is to mix and match.
- Prioritise Key Areas: This is where you splurge a little. Go for that stunning stone benchtop in the kitchen or those feature tiles in the main bathroom that you’ve fallen in love with.
- Save on Secondary Spaces: In places like bedrooms or the laundry, you can pull back on the spending. Opt for more cost-effective flooring and fixtures where they’ll be less of a focal point.
Finally, don't forget to look into government incentives. For first-time buyers, the First Home Owner Grant (FHOG) offers a significant cash injection for new builds. On top of that, stamp duty concessions can save you a huge amount on your land purchase. It’s well worth doing the research to see what you’re eligible for, as these programs can take a serious chunk out of your upfront costs and make your dream home much more attainable.
A Few Common Questions We Hear About Building in Melbourne
Working out the cost to build a house in Melbourne involves juggling a lot of different factors, and it's completely normal to have questions pop up as you get your budget sorted. Here are our answers to some of the most frequent queries we get from clients.
How Long Does It Take to Build a House?
Honestly, the timeline can shift quite a bit depending on your builder, how complex the design is, and how long council approvals take. As a general guide, you should plan for the pre-construction phase (all the design and permit work) to take about 4-6 months.
Once the slab goes down, the actual construction for a standard single-storey home usually takes anywhere from 6 to 12 months. If you're planning a custom architectural build or a big double-storey home, it can easily take longer, so it’s something you need to have a really clear conversation about with your builder right from the start.
Is a Double-Storey Home Cheaper to Build?
This is a great question. On a per-square-metre basis, a double-storey house can sometimes work out cheaper because you’re essentially halving the size of your foundation and roof for the same amount of internal floor space. It’s a common way to get more house on a smaller Melbourne block.
However, the total project cost is almost always higher. You’ve got to factor in the cost of stairs, the extra structural engineering needed for the second floor, and often more complicated plumbing and electrical runs. Whether it's truly cost-effective really comes down to your specific block of land and the final design.
While building up is an efficient use of land, the added structural demands mean the overall project price is typically greater than a single-level home with the same total floor area.
How Much Do Sustainable Features Add to the Cost?
Bringing sustainable features into your home will add to your upfront building cost, but the payoff comes in the form of much lower utility bills down the track.
- A typical 6.6kW solar panel system will usually set you back between $5,000 and $9,000 fully installed.
- A rainwater tank can be anywhere from $2,000 for a simple slimline model to over $5,000 for a large underground system.
While these are extra costs to add to the budget, they genuinely chip away at your home's running costs year after year. To really see the benefit, you can learn more about how a home energy monitoring system can track these savings over time, proving they’re a worthwhile investment in the long run.
At Envy Abode, we specialise in creating bespoke luxury homes that perfectly match your vision and budget. If you're ready to start a conversation about your project, contact us today.