Expert Guide: Site Preparation for Construction in Caulfield
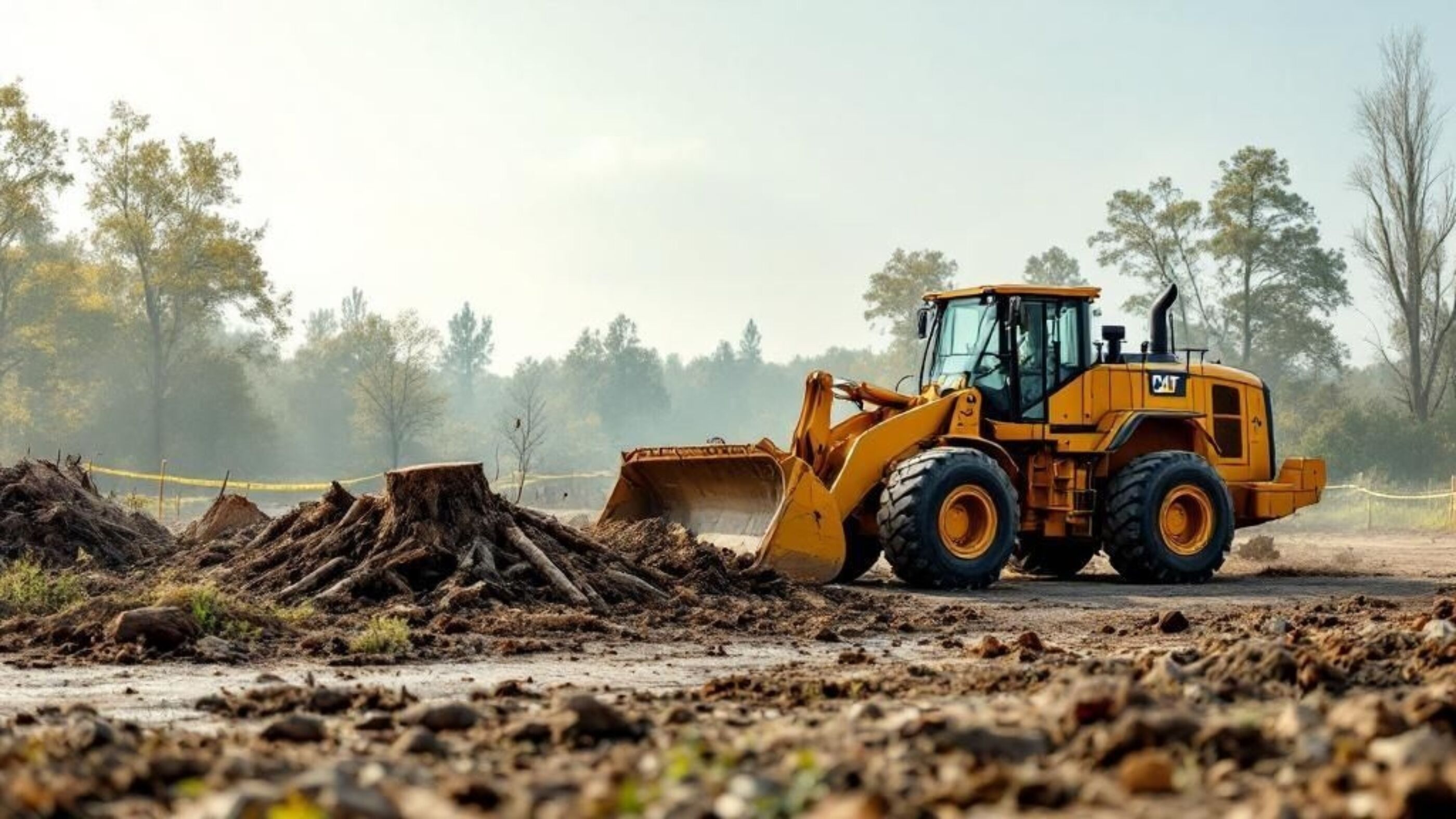
Getting your construction site properly prepared is the single most important thing you can do to set your whole project up for success. It’s far more than just moving dirt around; it’s a detailed process of surveying, clearing, and grading the land to make sure it's stable, accessible, and perfectly ready for a smooth build.
Nail this first step, and you’ll save yourself from a world of expensive structural problems and frustrating delays down the track.
Your Blueprint for a Successful Build in Caulfield
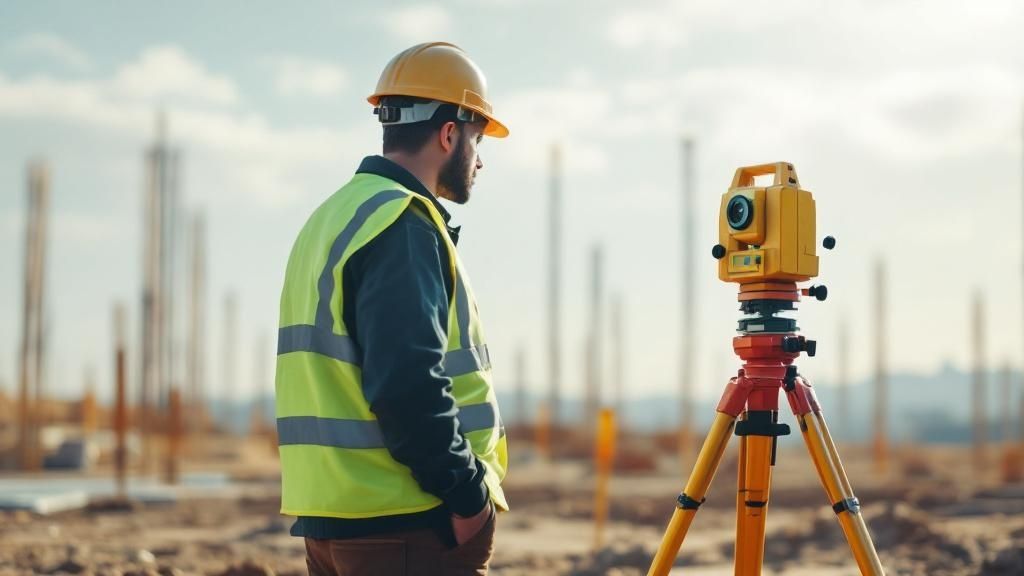
Long before the first concrete slab is poured or a single frame goes up, the groundwork dictates the quality and timeline of your future home. In a sought-after suburb like Caulfield, where land is valuable and building ambitions are high, cutting corners here simply isn’t an option. Think of it as creating the perfect canvas for your architectural vision.
Effective site prep is a discipline. It’s a calculated process that tackles potential risks head-on—things like soil stability, drainage issues, and navigating local council regulations. Getting this right from day one means the actual construction can move forward without those soul-crushing interruptions or structural compromises that blow out budgets.
This careful groundwork is especially vital in established areas like Caulfield. Here, you’re often dealing with existing infrastructure, close neighbours, and specific environmental overlays from the City of Glen Eira, all of which add extra layers of complexity to the job.
What Does Site Preparation Actually Involve?
At its heart, preparing a construction site means turning a raw or previously used block of land into a worksite that's safe, stable, and organised. This process can be neatly broken down into a few core stages, each with its own set of goals and challenges.
Before any heavy machinery arrives, it's crucial to understand exactly what you're working with. This table outlines the key stages that transform a piece of land into a build-ready site.
Core Stages of Construction Site Preparation
Stage | Key Objective | Primary Activities |
Initial Surveys & Investigation | Understand the land's physical and legal characteristics. | Topographical, boundary, and geotechnical surveys to map contours, define legal lines, and test soil. |
Permitting & Council Approvals | Gain all necessary legal permissions to proceed. | Submitting applications to councils like the City of Glen Eira for demolition, tree removal, and building permits. |
Site Clearing & Demolition | Create a clean and unobstructed worksite. | Removing old structures, vegetation, rocks, and any other debris from the site. |
Grading & Earthworks | Establish a stable, level base and manage water flow. | Shaping the land for correct drainage and creating a compacted building pad for the foundation. |
Utility & Service Setup | Provide essential services for the construction crew. | Arranging temporary connections for power, water, and site amenities like toilets. |
Each of these steps builds on the last, creating a logical path from a raw plot to a foundation-ready site, ensuring no critical detail is missed.
A well-executed site preparation plan is the single most effective way to control project timelines and prevent budget overruns. It addresses potential issues before they become expensive problems.
The Foundation of a Strong Investment
The demand for high-quality new homes has made professional site preparation more critical than ever. It's a massive part of the construction sector here in Australia, with the site preparation services industry now estimated to be worth around $40.5 billion. A big driver of this is the strong demand for single-unit houses in fantastic suburban areas just like Caulfield. If you're interested in the numbers, you can explore the full findings from IBISWorld.
Ultimately, putting the right time and resources into proper site preparation for construction in Caulfield isn’t just an expense—it's a smart investment in the long-term quality, safety, and value of your home. It creates a clear and stable path forward, allowing for a build process that’s as seamless as the final design you’ve been dreaming of.
Navigating Surveys and Council Approvals in Glen Eira
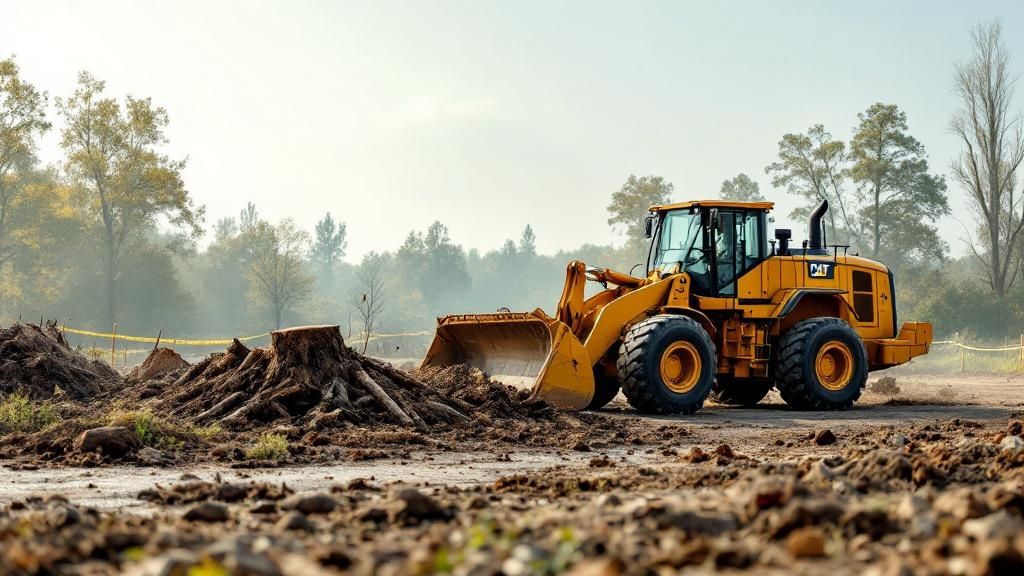
Before a single shovel hits the dirt, the most important work happens on paper. I’ve seen it happen time and again: trying to start a build in a suburb like Caulfield without the right surveys and council permits is a recipe for disaster. Think stop-work orders, hefty fines, and redesigns that bleed your budget dry.
This initial phase is all about uncovering the unique story of your land. It’s where you get to grips with every contour, every legal boundary, and the very ground your dream home will stand on. Skipping this step is like trying to build without architectural plans—you’re basically gambling with your entire investment from day one.
When managed properly, this stage clears the way for a smooth, legally sound project.
Understanding Essential Site Surveys
Different surveys give you different pieces of the puzzle, and for any successful build, you'll need a combination of them. Each one provides your architect, engineer, and builder with the precise data they need to get the job done right.
Hiring a qualified, registered land surveyor is non-negotiable. Their reports are the foundation of your architectural plans and a mandatory part of your application to the City of Glen Eira.
- Boundary Survey: This is the absolute fundamental. It maps out the exact legal property lines of your block, preventing any costly disputes with neighbours and ensuring your new home doesn't accidentally encroach on their land.
- Topographical Survey: This survey details the natural and man-made features of your property. It maps the slope (or 'fall'), elevation changes, existing structures, large trees, and utility points. For a site in Caulfield, this is vital for designing effective drainage and positioning the house to work with the landscape, not against it.
- Geotechnical Survey: Often called a soil report, this is your underground investigation. A geotechnical engineer drills down to take soil samples, determining its composition, strength, and stability. This report is what tells us if the ground can actually support your home, flagging issues like reactive clay and dictating the specific type of foundation required.
A detailed geotechnical report can be the difference between a foundation that lasts a lifetime and one that fails within a decade. It’s an investment in certainty, directly influencing footing design and preventing future structural movement.
The City of Glen Eira Approval Process
With your surveys in hand, the next hurdle is the council approval process. The City of Glen Eira has specific regulations for what you can build in Caulfield, and your application needs to tick every single box to avoid painful delays. This isn't just about the building permit; it often involves planning permits for things like demolition or removing protected trees.
The residential construction market is incredibly strong, which is exactly why councils are so diligent. With total construction work in Australia recently hitting $74.43 billion in a single quarter, and residential building work growing at its fastest annual rate since 2016, the demand for quality housing is huge. You can dive into the specifics by exploring the latest construction industry statistics from the ABS.
This boom makes thorough approvals essential for managing development responsibly.
Tips for a Smoother Approval Journey
From my experience, the number one cause of delays is submitting an application that's incomplete or inaccurate. Your best strategy is to prepare a crystal-clear, comprehensive submission right from the start.
Work closely with your designer or architect to get all the documentation in order. This means more than just the drawings—it includes all supporting reports like your land surveys, arborist reports, and engineering plans. For a detailed breakdown of what's required, you can check out our guide to assembling a building permit checklist.
Getting organised here will save you weeks, if not months, of frustrating back-and-forth with the council.
Clearing and Grading Your Land for a Perfect Foundation
With surveys done and council approvals in hand, the paperwork phase is over. Now, the real fun begins. This is where we shift from plans on a page to action on the ground, turning your plot of land into a perfectly prepared canvas for your new home. It’s all part of the essential site preparation for construction.
This stage is all about clearing away the old and sculpting the new. In an established suburb like Caulfield, this often means saying goodbye to an existing structure before we can even think about the new foundation. It takes a combination of heavy machinery, precision, and a genuine understanding of how to shape the earth to support a home for decades to come.
Beginning with Site Clearing and Demolition
First things first, we need a blank slate. This means removing anything standing between you and your dream home. On a vacant block, this might just be some vegetation, rocks, and organic matter. Of course, this is always done with care, making sure to respect any tree protection orders from the City of Glen Eira that we sorted out earlier.
More often than not in areas like Caulfield, though, site clearing starts with the demolition of an old house. This isn't just a case of bringing in a wrecking ball and letting fly. It’s a carefully managed, step-by-step process.
- Hazardous Material Removal: We have to check for and safely remove things like asbestos or lead paint from older homes. This is a job for licensed specialists who ensure everything is handled and disposed of correctly before the main demolition starts.
- Utility Disconnection: All services—water, gas, electricity, and sewerage—must be professionally and permanently disconnected from the old building.
- Salvage and Waste Management: We always look for materials worth saving, like beautiful hardwood timbers, old bricks, or unique architectural details. Everything else is sorted and sent off for recycling or proper disposal.
A professional demolition team leaves the site clean, safe, and ready for the next crucial phase. For a bit more detail on what these initial steps look like, our pre-construction checklist for a smooth start is a great resource.
The Art and Science of Grading and Earthworks
Once the site is clear, our focus shifts to grading and excavation—essentially, reshaping the land itself. This is, without a doubt, the most important physical step in preparing your lot. Why? Because it dictates the stability and drainage for your entire property. Getting this wrong is a recipe for future water damage, foundation headaches, and soil erosion.
The primary goal here is to create a perfectly engineered "building pad." This is the raised, compacted, and dead-level area where your home's foundation will sit. We also carefully shape the rest of the block to make sure rainwater flows gently away from the house and towards the street's drainage system.
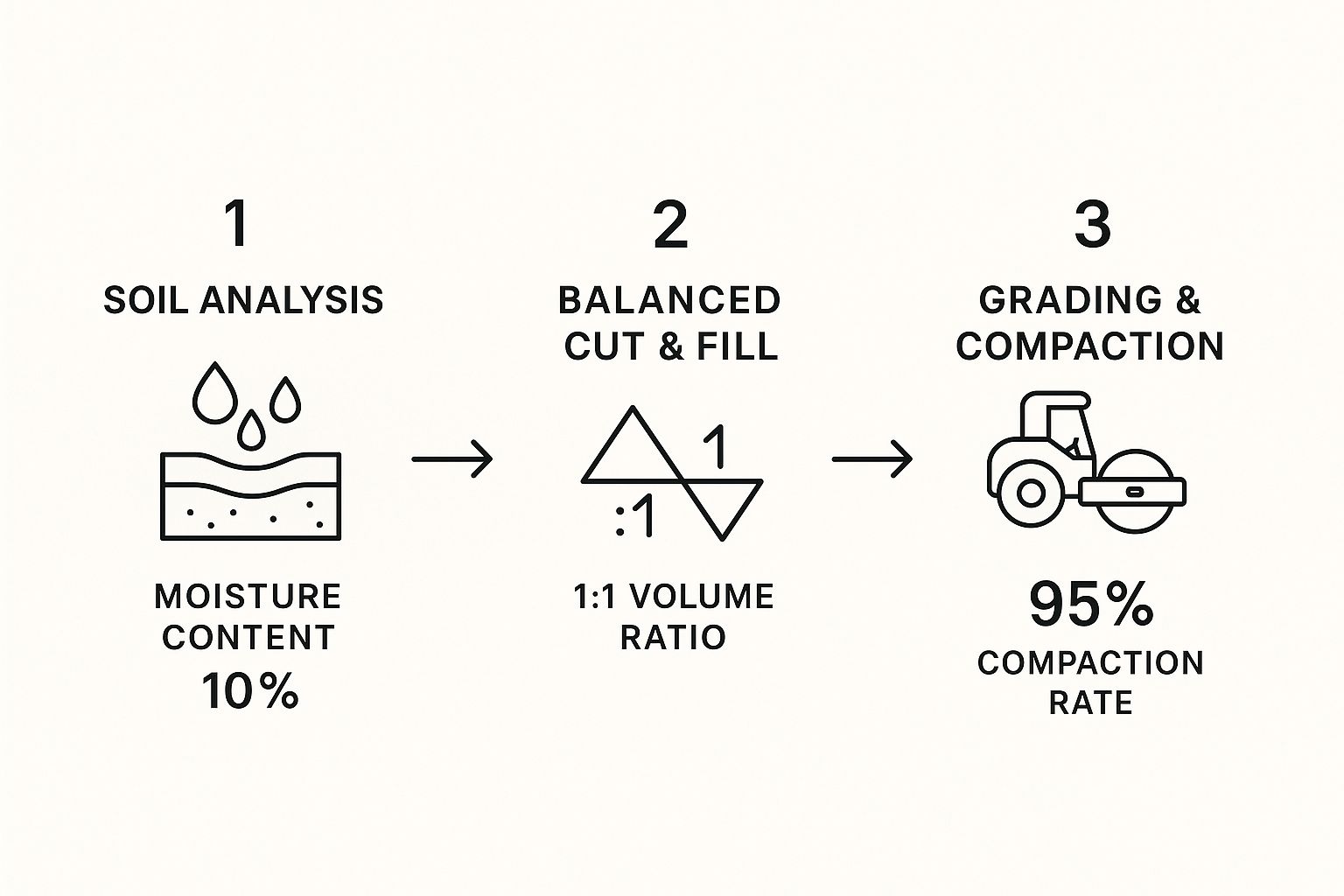
From getting the soil moisture just right for compaction to achieving that critical 95% compaction rate, every part of this process is about guaranteeing a rock-solid foundation for your home.
I once consulted on a project where the builder had rushed the grading. Within two years of completion, the homeowners faced significant water pooling against the foundation after every heavy Melbourne rainstorm, leading to dampness in their subfloor. The fix required extensive and costly excavation and drainage work that could have been avoided with proper grading from the start.
Cut and Fill: The Path to a Level Site
To get the site perfectly level, our earthmoving contractors use a technique known as "cut and fill." It’s a clever process of taking soil from the higher parts of the block (the "cut") and using it to build up the lower areas (the "fill"). When planned well, this balances out, meaning we don't have to spend money bringing in new soil or hauling excess dirt away.
After grading, the building pad is compacted in layers using heavy rollers. This squeezes out air pockets and makes the soil incredibly dense, ensuring it can handle the immense weight of your house without shifting or settling over time. We conduct compaction tests throughout this process to verify the ground has reached the required standard—usually 95% or higher—before any concrete is poured.
Finally, we excavate precise trenches for all the essential services like plumbing, gas lines, and electrical conduits that will connect your new home to the grid. It’s this meticulous groundwork that truly sets the stage for a flawless build.
Managing Site Prep Costs and Timelines
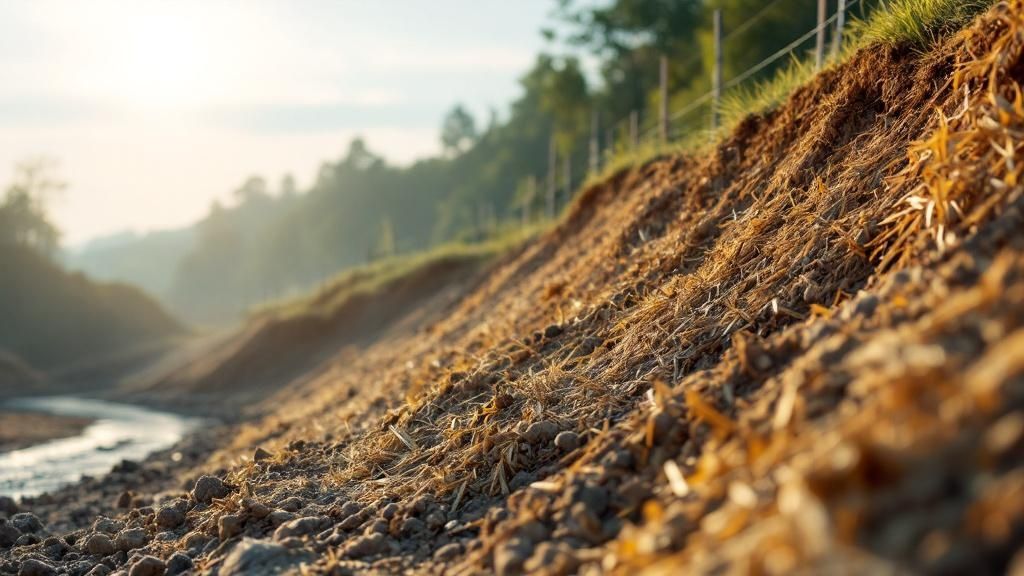
Keeping a complex building project on time and on budget is a tightrope walk that starts the second you decide to build. The site preparation phase is where the dream meets the dirt—and where many projects first hit a financial or logistical snag. This is where your budget gets its first real-world test, so managing it carefully is absolutely critical.
The first step is simply understanding where the money goes. It’s never just one big bill. Site prep costs are a mix of different moving parts, and each one contributes to the final number. Think about the labour for clearing and grading, hire fees for heavy machinery, and the cost to get rid of soil and debris. Every single element needs to be on your radar.
Breaking Down the Primary Cost Drivers
The costs for site preparation for construction really boil down to a few key areas. Once you get a handle on these, you can see where your money is going and spot where you might save—or where things could blow out.
- Labour and Expertise: This covers the wages for the skilled operators driving the excavators and graders, plus the professional fees for your surveyors and engineers.
- Equipment Hire: Unless your contractor happens to own a fleet of machinery, you'll be footing the bill for hiring everything from compactors and dump trucks to demolition gear.
- Material and Debris Disposal: Getting rid of soil, green waste, or old rubble from a site in an area like Caulfield isn't free. Tipping fees can be a hefty line item, especially if the soil is contaminated and needs special disposal.
- Permit and Inspection Fees: The City of Glen Eira, like any council, has fees for lodging applications and carrying out the required inspections.
Navigating these costs demands a proactive game plan, especially with the way market conditions have been behaving lately.
A project's financial success is often locked in before a single drop of concrete is poured. An airtight budget and a realistic timeline during the site prep stage will shield you from the vast majority of common financial headaches.
How Economic Factors Affect Your Budget
You can't budget in a bubble. The wider economy has a direct and very real impact on construction costs. The last few years have been particularly volatile, which makes accurate forecasting tougher, but also more important than ever.
The cost of materials and skilled labour are the two big ones. We’ve all seen material costs shoot up recently. At the same time, a dip in labour productivity for housing construction, paired with serious shortages in key trades, puts massive pressure on both timelines and wages. These forces directly impact how efficiently your site prep can happen, making diligent cost management an absolute must.
Strategies for Effective Project Management
So, how do you actually steer your project through these choppy financial waters? It all comes down to smart planning and creating a buffer for the things you can't predict.
First up, insist on detailed, itemised quotes from at least three different earthmoving or demolition contractors. A vague, one-page quote is a massive red flag. You need a clear breakdown of costs for every task—clearing, grading, soil removal, the lot. This is the only way to compare apples with apples and know exactly what you're paying for.
Second, build a healthy contingency fund. I always tell my clients to set aside an extra 10-15% of the total site prep cost. This isn’t "wasted" money. It’s your project’s insurance policy for when you hit unexpected rock during excavation or discover contaminated soil that needs dealing with.
Finally, work with your builder to create a realistic schedule. In Melbourne, weather delays are a given, and council approval times can be unpredictable. Building some slack into your timeline from the very beginning saves a world of stress and helps you avoid the costly knock-on effects of a rushed schedule. To get the full financial picture, check out our guide on the home building cost breakdown, which puts everything into a broader context.
Finalising Your Site with Utilities and Safety Measures
With the heavy lifting of clearing and grading done, your block in Caulfield is finally starting to resemble a blank canvas. But before your builder can even think about pouring the foundation, there are a few final, but absolutely critical, steps to get right.
This last push in site preparation is all about turning that patch of dirt into a functional, safe, and fully compliant worksite. It involves hooking up the services that will power the build, double-checking the ground's integrity, and putting all the necessary safety and environmental protections in place. Getting these details sorted now means your project won't just start smoothly—it'll continue without the headaches of preventable delays, accidents, or council issues.
Establishing Essential Site Services
You can't build a house without power and water. It’s that simple. While your builder typically organises these temporary services, it's something you should confirm is sorted before any major work kicks off. A simple delay in getting a temporary power pole installed can bring the whole project to a grinding halt.
Think of these temporary setups as the lifeblood of your project for the next few months.
- Temporary Power: This is usually a portable generator or a temporary connection to the grid. It’s what will run the power saws, drills, lights, and everything else the tradies need on-site.
- Water Supply: A temporary water connection is essential for everything from mixing concrete and cleaning tools to simply keeping dust levels down on a hot Melbourne day.
- Site Sanitation: Having portable toilets on-site isn't just a convenience; it's a basic health and safety requirement for any professional worksite.
A well-managed project has these services locked in and operational from day one. It's a small detail that speaks volumes about your builder's organisation.
Groundwork and Soil Integrity Checks
Just because the site looks flat and firm doesn't mean it's ready to hold the weight of your new home. After grading, the ground needs a final stamp of approval to confirm it’s stable enough for the long haul. This is all about making sure the earth won’t shift or settle unevenly down the track.
The key process here is soil compaction testing. A geotechnical engineer will visit the site with specialised equipment to measure the density of the soil where your foundation will sit. They're looking for a specific compaction rate—usually 95% or higher—which proves the ground can handle the immense structural load. If any spots don't meet the standard, they have to be dug up, re-compacted, and tested again.
Skipping a proper soil compaction test is a massive gamble. Poorly compacted ground can lead to "differential settlement," where parts of your foundation sink at different rates. Years later, this shows up as ugly cracks in your walls and can even cause serious structural damage.
This final check is what gives your foundation team the green light to get started.
Implementing Worksite Safety and Environmental Compliance
Building in a residential neighbourhood like Caulfield means being a good neighbour. The City of Glen Eira, like most councils, has strict rules about how construction sites must be managed to protect workers, the public, and the local environment.
First up is secure site fencing. A temporary fence around the entire property is non-negotiable. It serves two crucial functions: keeping the public (especially curious kids) out of a hazardous area and securing your site's expensive tools and materials from theft.
Next, you'll see safety signage go up. These signs are a legal requirement, warning of dangers, mandating personal protective equipment (PPE) like hard hats, and listing contact details for the site manager.
Finally, you need to manage runoff. With Melbourne's unpredictable downpours, erosion and sediment control is vital. This usually involves a few smart measures:
Installing sediment fences (like black mesh fabric) or straw wattles along the low points of your block.
Creating a gravel crossover at the site entrance to stop trucks from tracking mud all over the street.
Covering up any stockpiles of soil so they don't get washed or blown away.
These steps are designed to stop soil and other site pollutants from ending up in our stormwater drains. It’s a key part of your environmental responsibility as a homeowner. For a closer look at the rules governing these site requirements, our guide to home building regulations is a great resource.
With this final layer of preparation, your Caulfield site isn't just ready for construction—it's a safe, secure, and considerate part of the neighbourhood.
Common Questions About Site Preparation in Caulfield
Even with the best plans in place, getting a block of land ready for construction can throw up a lot of questions. It's the part of the build where the most unknowns live. In a suburb like Caulfield, with its own unique land conditions and council quirks, having the right answers from the get-go can save you a world of time, money, and headaches.
We get asked these questions all the time. So, let’s walk through some of the most common queries we hear from clients about site preparation for construction. This isn't textbook theory; it's practical advice straight from years of managing projects on the ground, designed to help you move forward with confidence.
How Long Does Site Preparation Typically Take in Caulfield?
This is always one of the first questions, and the honest answer is: it really depends. The real timeline hinges on a few key things: the state of your land, the scale of your project, and, frankly, how quickly the council processes your paperwork.
For a nice, straightforward residential block in Caulfield—one that’s mostly clear and doesn't need major earthworks—the physical work on-site could be wrapped up in as little as two to four weeks. That covers your basic grading, soil compaction, and digging trenches for utilities.
But that timeline can stretch out pretty quickly if there are more layers to the job.
- Demolition: Got an old house to knock down first? That's a project in itself. Just getting the permits, handling any hazardous materials safely, and the actual demolition can easily add several weeks to the clock.
- Significant Earthworks: If your block has a steep slope or needs a major "cut and fill" operation to create a level building pad, you're looking at a longer schedule. The more soil you have to move, compact, and get just right, the more time it takes.
- Permitting Delays: This is often the biggest hold-up. If your plans require a complex planning permit from the City of Glen Eira, you could be waiting two to three months, or sometimes even longer, before a single shovel can hit the dirt.
It’s the behind-the-scenes work—like geotechnical surveys and council approvals—that usually sets the pace.
What Are the Biggest Hidden Costs in Site Preparation?
Hands down, the most common source of surprise costs comes from what we find buried underground. It’s the things you can't see that pose the biggest threat to your budget. The best defence? Planning for the unexpected.
A contingency fund isn't just a 'nice to have'; it's an absolute essential. We always tell our clients to set aside 10-15% of their total site prep cost just for these potential curveballs.
I remember one project where the initial soil report came back clean. But when we started digging the footings, we hit a massive pocket of unrecorded, contaminated fill from an old industrial site that existed decades ago. The specialist testing and safe removal added nearly $30,000 to the site prep budget. It was a classic case of why that contingency fund is so critical.
Some of the usual suspects for unexpected costs include:
- Contaminated Soil: Finding nasties like asbestos, chemicals, or other hazardous materials requires expensive, specialised removal and disposal.
- Rock Formations: Hitting huge sheets of bedrock that didn’t show up in the initial soil tests means bringing in heavy-duty rock breakers. That’s a big jump in equipment and labour costs.
- A High Water Table: Discovering the groundwater level is higher than anticipated can mean a total rethink of your drainage and foundation, adding engineering and construction costs.
- Undocumented Pipes: Digging up old sewer or stormwater pipes that aren't on any plan can stop work in its tracks and lead to a pricey rerouting job.
Do I Need a Special Permit to Remove Trees on My Caulfield Property?
Yes, almost certainly. The City of Glen Eira has very strict tree protection bylaws woven into its local planning scheme, all designed to preserve the leafy, green character of suburbs like Caulfield.
You can't just assume it’s okay to remove a tree, no matter its size or perceived health. To remove, destroy, or even just prune a "significant tree" on private land, you'll almost always need a permit. And what the council considers "significant" can be anything from a native species to a large, established tree that adds to the neighbourhood's feel.
Before you even think about clearing the site, you have to check the local rules. This usually means hiring an arborist to write a report on the health and importance of the trees. Trying to get around this can result in huge fines and stop-work orders that will bring your entire project to a grinding halt.
Who Organises Temporary Utilities for the Construction Site?
This is a simple but crucial bit of logistics. In almost every case, your builder or the head contractor takes care of all the temporary services needed on site.
This means they’ll organise a temporary power pole for electricity, sort out a water connection for the trades, and arrange for portable site toilets. These costs are usually factored into their preliminary contract or listed as a specific item in your project budget.
Your job, as the homeowner, is to get this confirmed in writing before you sign the building contract. It clears up any confusion and avoids a scenario where the site is ready for work, but the tradies can't start because there’s no power or water. These services have to be up and running before any real construction can kick off.
Embarking on a new build or major renovation is a significant undertaking, and getting the site preparation right is the first step to success. If you're planning a project in Caulfield and want a seamless experience from concept to completion, Envy Abode offers a fully integrated architectural design and construction service. We manage every detail to bring your vision to life with superior craftsmanship.
Discover how our bespoke approach can create your perfect home. Visit us at https://envyabode.com.au to learn more.