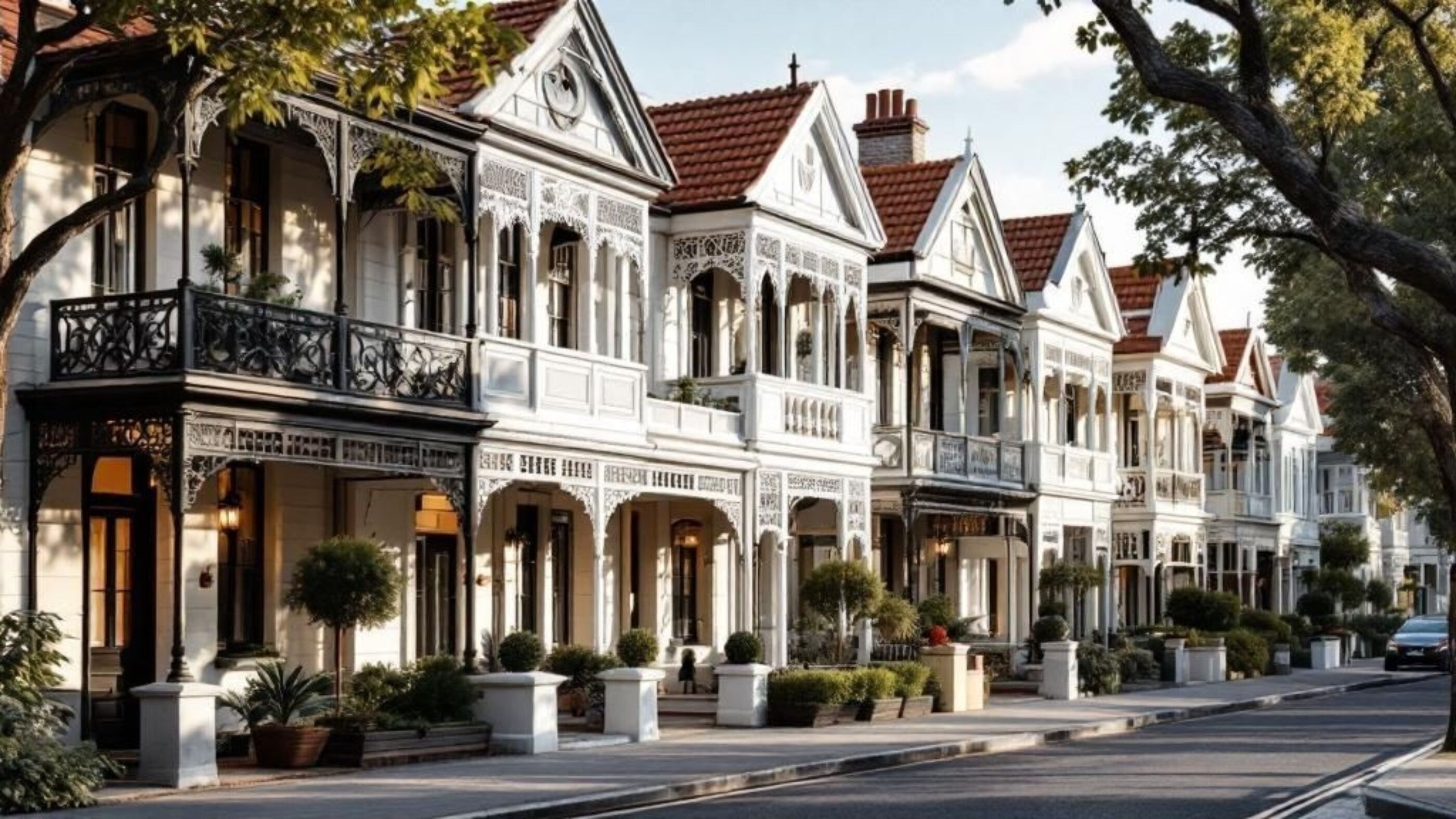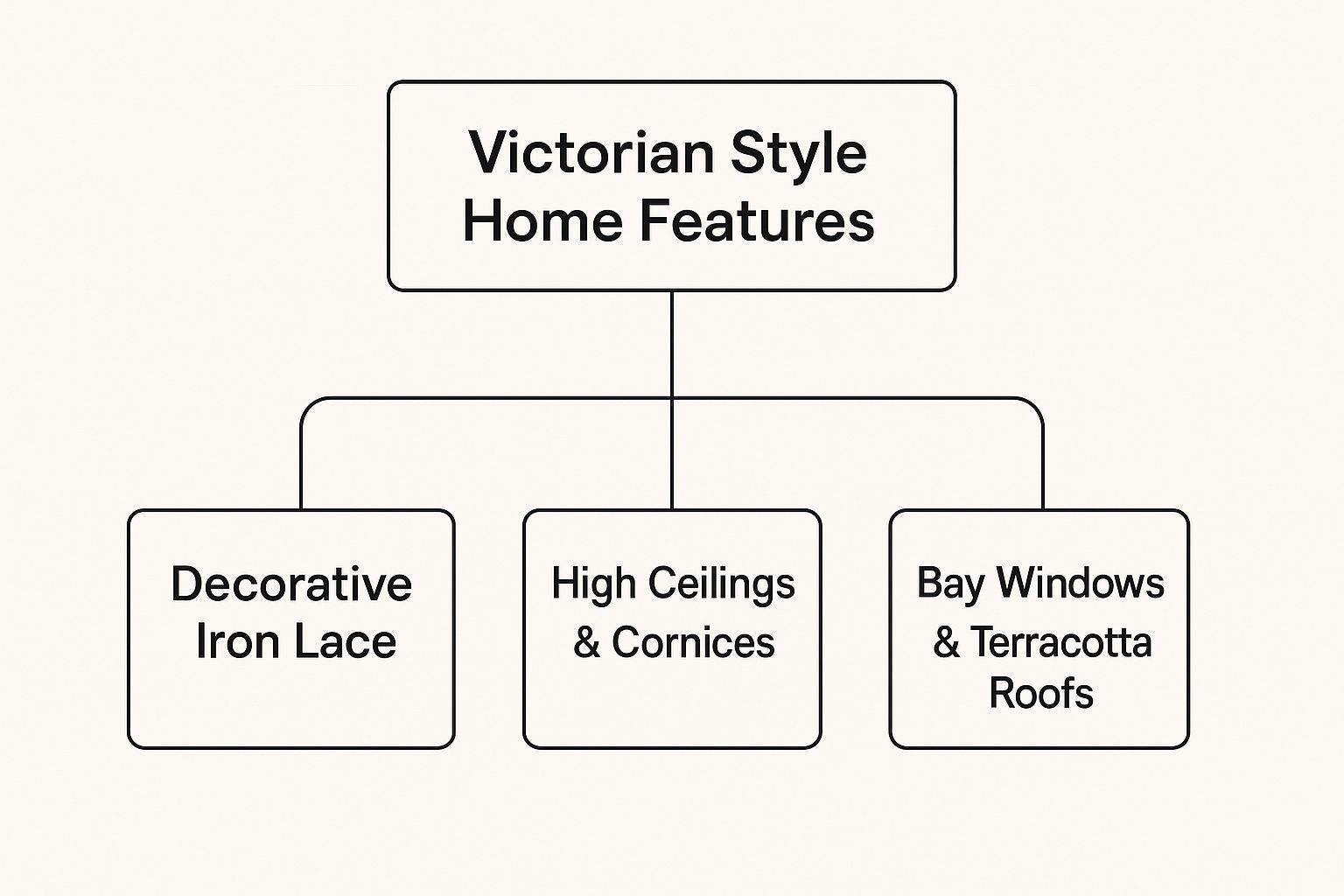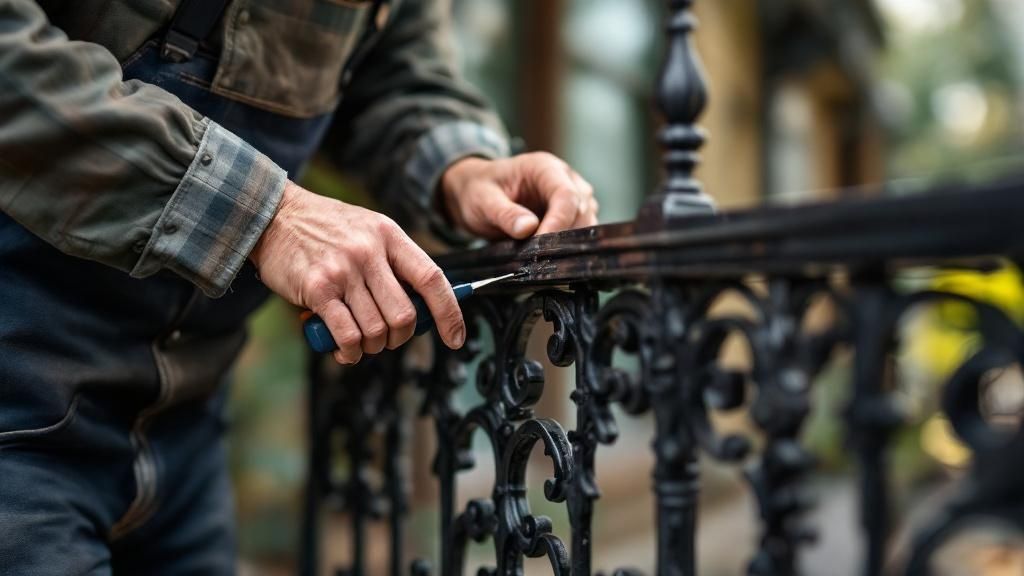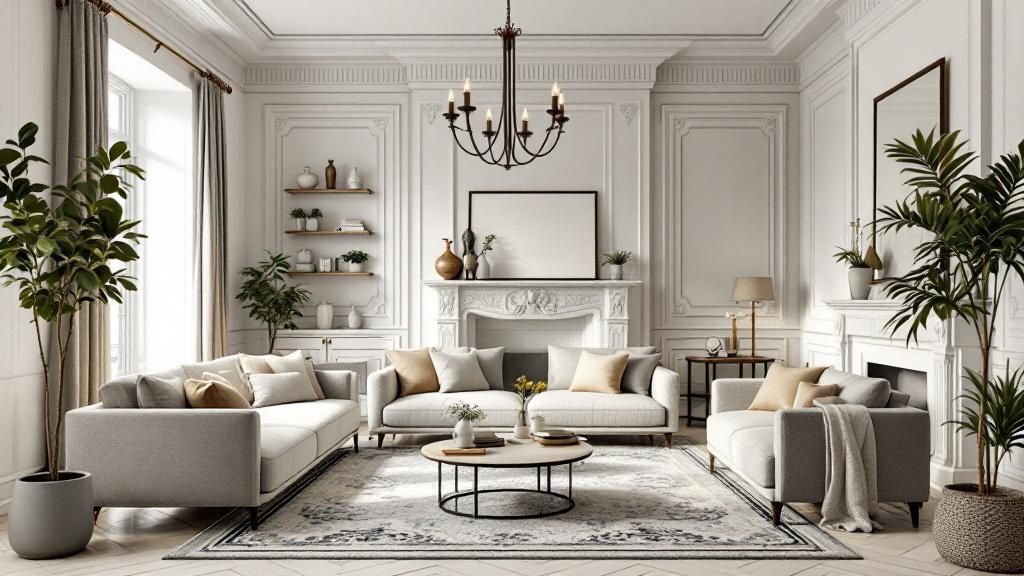Victorian Style Homes Australia A Renovation Guide

Walk down any leafy, established street in cities like Melbourne you’re bound to see them. Victorian style homes are an iconic part of Australia’s architectural story, instantly recognisable for their grand details and elegant presence. Built during the boom of the Victorian era, particularly in heritage-rich suburbs like Melbourne’s Hawthorn East, these houses are more than just beautiful—they’re a piece of history.
The Enduring Allure of Victorian Homes in Australia
Stepping into a classic Victorian-era neighbourhood is like travelling back in time. These homes are a direct link to Australia's past, born from the incredible prosperity of the 19th-century gold rush.
This explosion of wealth created a desire for houses that weren’t just places to live, but symbols of success and status. The result was a surge in creative, high-quality residential design. The homes built during this period aren't simply old; they are foundational to the character of our most cherished suburbs.
A Legacy of Craftsmanship and Character
So, what is it about Victorian style homes in Australia that gives them such timeless appeal? It really comes down to a collection of signature features that you just don't see in modern builds, at least not without a specialist's eye for detail. This was an era that put artistry first.
You can spot a classic Victorian by these key traits:
- Intricate Craftsmanship: Think of the beautiful cast-iron lacework on verandahs, the ornate ceiling roses inside, and the detailed timber fretwork. Every element was crafted to be admired.
- Grand Proportions: High ceilings, large double-hung windows, and formal hallways create an incredible sense of space and elegance that feels both impressive and inviting.
- Solid Foundations: These homes were built to last. Constructed with quality materials like Australian hardwoods and double-brick walls, they have stood the test of time for generations.
Owning a Victorian home is like being a custodian of a piece of Australian history. There’s a character and soul baked into the walls that gives you a living experience rich with story and permanence.
Bridging History with Modern Living
The magic of a Victorian home today also lies in its potential. While their original floor plans can feel a bit segmented for modern family life, their strong bones and generous spaces make them the perfect canvas for a thoughtful renovation or extension.
This is where a specialist builder like Envy Abode comes in. As specialists in Victorian Style extension and renovation home design and construction, we bring a deep understanding of how to blend the old with the new. It's about preserving the priceless heritage details while introducing the open-plan living, natural light, and modern comforts we all crave. By transforming these houses into functional, beautiful spaces, they are perfectly adapted for 21st-century needs. This careful approach ensures these beloved properties continue their legacy for many more generations.
To dive deeper into the history and construction of these iconic homes from Australia's early days, check out this great resource from Livit Constructions.
How to Identify Key Victorian Architectural Features
Walking through one of Australia’s older suburbs is a bit like stepping into a living museum, where every home has a story to tell. To really appreciate the charm of Victorian style homes in Australia, you need to learn how to read their architectural language. Think of it as a field guide for homes; once you know the signs, you'll start spotting these gorgeous details everywhere, from the elaborate facade to the grand rooms inside.
These homes were built to make a statement, showcasing the owner's wealth and social standing through a rich vocabulary of decorative elements. The exteriors are often the most ornate, acting as a public display of taste, while the interiors were crafted to create a sense of formal elegance and structure. Understanding these signature features is the first step in planning a respectful renovation or extension.
To help you get your eye in, we've put together a quick guide to the most common features you'll find.
Signature Elements of Australian Victorian Architecture
Architectural Element | Typical Materials | Defining Characteristic |
Cast-Iron Lacework | Cast iron | Intricate, filigree-like patterns on verandahs and balconies. |
Steeply Pitched Roofs | Slate, terracotta tiles, corrugated iron | High-angled rooflines that create a sharp, dramatic silhouette. |
Tuckpointed Brickwork | Brick, coloured mortar | Fine mortar lines that create the illusion of perfect, sharp bricks. |
Stained Glass | Coloured and textured glass, lead | Decorative glass panels around the front door and in key windows. |
High Ceilings | Plaster, timber lathes | Ceilings typically 3 to 3.6 metres (10 to 12 feet) high. |
Ceiling Roses | Plaster | Ornate, circular mouldings in the centre of the ceiling. |
Corbelled Archways | Plaster, timber | Decorative arches, often in hallways, supported by brackets. |
Timber Floorboards | Australian hardwoods (e.g., Baltic Pine) | Polished, original floorboards providing warmth and character. |
This table covers the greatest hits, but let's dive a little deeper into what makes these homes so special, starting from the outside and working our way in.
The Unmistakable Victorian Facade
The first thing that usually catches your eye is the intricate cast-iron lacework that drapes across verandahs and balconies. It’s often called "iron lace" for good reason—its delicate, fabric-like patterns give the home a distinctly Australian feel. But it's not just for looks; it also provides welcome shade from the sun.
Next, look up. Victorian homes almost always have steeply pitched roofs, which were originally covered in slate. This sharp angle wasn't just for show; it was a practical way to ensure rainwater ran off quickly. While many have been updated with terracotta tiles or corrugated iron over the years, that classic high-angled silhouette is a dead giveaway.
The real mark of a quality build, however, is often in the details. Get a little closer and inspect the brickwork. Many of these homes feature decorative tuckpointed brickwork—a painstaking craft where two different colours of mortar are used to create super-fine, sharp lines between the bricks. It’s a subtle touch that adds incredible texture and speaks volumes about the original craftsmanship.

This image really captures how all those exterior features come together with the interior details to create that complete, iconic Victorian look.
Stepping Inside A Victorian Home
The sense of grandeur doesn't stop at the front door. Victorian entrances are often framed with beautiful stained glass panels, which throw colourful, dappled light into the hallway and create a stunning first impression.
Once inside, you'll immediately feel the sense of scale.
- Soaring Ceilings: It's common for ceilings to be 3 to 3.6 metres (that's 10 to 12 feet) high, making even smaller rooms feel incredibly airy and spacious.
- Ornate Plasterwork: Those high ceilings are rarely left plain. Look for intricate cornices and elaborate ceiling roses where light fittings were hung.
- Corbelled Archways: You'll often find a grand, decorative archway separating the entrance hall from the main part of the house, adding a touch of architectural drama.
All these elements were designed to draw your eye upward, signalling the quality and status of the home. The rich warmth of original timber floorboards, usually made from tough Australian hardwoods, provides a timeless foundation for the entire home, complemented by prominent skirting boards and architraves that frame each room perfectly.
Learning to spot these key features—from the iron lace outside to the ceiling roses inside—is the best way to truly appreciate the craftsmanship of your property. It’s this understanding that allows you to make smart decisions when planning a renovation or extension, ensuring any new work honours the home’s priceless heritage.
Your Guide to a Successful Victorian Renovation

Taking on a Victorian home renovation is a special kind of project. It’s not just about remodelling; it’s about becoming a custodian of history while carefully weaving in the comforts of modern life. This is a delicate balancing act, one that needs a clear roadmap to navigate the unique challenges these beautiful old homes present, especially in areas with strict council rules.
The journey goes far deeper than cosmetic updates. True success lies in a deep respect for the home's original character, blending the old with the new so seamlessly that it feels like it was always meant to be. It’s about knowing what to save, what to modernise, and how to make it all work together.
Navigating Heritage Overlays and Council Regulations
Before you even think about swinging a hammer, the first and most critical step is to get your head around the local council's heritage controls. In suburbs dense with period architecture, like Hawthorn East, many properties fall under a heritage overlay. Don't see this as a roadblock—think of it as a framework designed to protect the historical soul of your neighbourhood.
Working within these rules is where expertise really counts. A specialist firm like Envy Abode brings a wealth of experience to the table, understanding the subtle nuances of what councils want to preserve. This often includes:
- Facade Integrity: The front of your home is its public face. Restrictions will likely ensure its street-facing appearance stays authentic to the period.
- Material Authenticity: Councils will often specify the types of materials you can use for repairs or extensions to match the original character.
- Setbacks and Scale: Any new additions, especially second-storey extensions, must be designed to be subtle from the street, preserving the home's original roofline and silhouette.
Partnering with a design-build expert who has a solid relationship with local councils can make the approvals process infinitely smoother. They know how to translate your vision into a plan that ticks all the boxes, saving you from a world of potential headaches. This is a non-negotiable first step for any successful renovation of victorian style homes in Australia.
Navigating heritage controls isn't about restriction; it's about respectful creation. The goal is to ensure that new work complements the old, allowing the home's history to shine while meeting the needs of modern family life.
These treasured old homes are a huge part of Victoria's identity. The state holds a massive share of Australia's architectural history, coming in second only to New South Wales. In fact, recent data reveals that Victoria is home to about 34.05% of the nation's pre-twentieth-century houses. This statistic really drives home why heritage preservation is taken so seriously here. You can dive deeper into the age of Australian homes with these fascinating housing statistics.
Addressing Core Structural and Systemic Challenges
Once the plans are approved, the real work begins—and it often starts with what you can't see. Victorian homes were built for a different time, and their bones often need significant attention. Skipping over these core issues is a recipe for disaster down the line.
Here are the three most common (and critical) areas you’ll need to tackle:
- Foundations (Restumping): Many Victorian homes sit on timber stumps that can rot or shift over decades, causing those tell-tale uneven floors and structural instability. Restumping—replacing old timber with durable concrete stumps—is often the first major job, giving the entire structure a solid, stable base.
- Rising Damp: Without the damp-proof courses we use today, moisture from the ground can slowly creep up into the brickwork. This leads to crumbling plaster, musty smells, and long-term damage. Installing a new damp-proof course is usually the fix, protecting the home's integrity from the ground up.
- Antiquated Services: Let's be honest, the original plumbing and electrical systems were never designed for a world of high-powered appliances and long, hot showers. A full upgrade is almost always essential for safety and modern convenience. This means replacing old, dangerous wiring, upgrading the switchboard, and installing brand-new water and gas lines.
These jobs are the unglamorous but absolutely vital backbone of a quality renovation. Getting them right ensures your home isn't just a pretty face but a safe, stable, and comfortable place to live for many years to come. To get a better sense of how these complex elements come together, you can explore our guide on transforming Melbourne homes with custom design and build expertise.
How to Blend Modern Extensions with Heritage Charm

Adding a modern extension to a period home is a true architectural art form. The real challenge isn't just adding space; it's about introducing the light-filled, open-plan living we crave today without trampling on the historic soul that makes Victorian style homes in Australia so irreplaceable.
It’s less about imitation and more about starting a thoughtful conversation between two distinct eras. This isn't just tacking on extra rooms. It’s a strategic design move that finally solves those classic Victorian dilemmas—the dark, narrow hallways and the small, disconnected rooms at the back of the house.
A brilliant extension honours the home's past while leaning into the future, creating a place that’s both historically significant and perfectly suited for modern Australian life.
Creating a Clear Break Between Old and New
One of the most powerful strategies for a successful extension is to create a deliberate, visible 'break' between the original house and the new addition. Think of it as a respectful pause in the home's architectural story. This allows both the heritage section and the modern extension to shine in their own right.
This separation is often achieved with a glazed link or a subtle change in floor level. This glass-walled connector acts like a bridge between centuries, preserving the original home's external walls while you transition into a completely new environment. It’s a beautiful, transparent way to respect the building’s history.
With this approach, the original building’s form remains easy to read and fully intact. Instead of a clumsy, awkward fusion, you get a clear, honest dialogue between two different design languages.
The Power of Contrasting Materials
So much of the magic in blending old and new comes down to the materials. Rather than trying to perfectly match 19th-century brickwork or timbers—an almost impossible task—a modern extension really comes alive when it uses contemporary materials that contrast and complement the original palette. This contrast is what creates a visually striking and sophisticated result.
Picture the rich, textured surface of heritage red brick sitting alongside the clean, sharp lines of a dark steel frame. Or imagine a wall of floor-to-ceiling glass opening up from the dark, moody timber hallway of the original home. It's these juxtapositions that make the design so compelling.
Common pairings we love to use in these projects include:
- Glass and Steel: These materials bring in lightness and transparency, directly tackling the classic Victorian problem of poor natural light.
- Modern Timber Cladding: Using sustainable timbers like Blackbutt or Spotted Gum in clean, linear profiles creates a stunning contrast against ornate heritage details.
- Polished Concrete Floors: The sleek, minimalist surface of polished concrete provides a beautiful counterpoint to the warm, original floorboards in the older part of the house.
By choosing materials that are clearly of today, you avoid creating a pastiche that devalues the authenticity of the original home. It's a respectful nod to history that allows the modern addition to have its own strong, confident identity.
Designing for Light and Indoor-Outdoor Flow
Perhaps the greatest gift a modern extension can give a Victorian home is a real connection to the outdoors. Original layouts were notoriously inward-looking, with tiny windows and rear service areas that turned their backs on the garden. A thoughtfully designed extension can flip that script entirely.
As specialists in Victorian Style extension and renovation home design and construction, the team at Envy Abode focuses on breaking down these old barriers. We achieve this with expansive glass sliding doors, strategically placed skylights, and open-plan layouts that pull natural light deep into the heart of the home. For more inspiration on how to achieve this, you can explore our detailed guide on incredible house extension ideas that cater to modern lifestyles.
The result is a seamless flow from the cosy, enclosed rooms of the original house to a bright, airy living hub that spills effortlessly into the backyard. This indoor-outdoor connection is a hallmark of modern Australian architecture, and it's the key to turning a heritage property into a functional and beautiful family home for the 21st century.
Bringing Your Victorian Home into the 21st Century
Living in a beautiful heritage home shouldn't mean you have to put up with sky-high energy bills or shiver through winter. While there's no denying the classic charm of Victorian style homes in Australia, they were built for a different era—one without today's focus on energy efficiency. The great news is you can have the best of both worlds. With a few smart upgrades, your period home can be comfortable, affordable to run, and sustainable, all without touching its gorgeous historic character.
This is about more than just a cosmetic touch-up. It's a fundamental upgrade to your home’s performance. By thoughtfully retrofitting modern systems, you’re not just making daily life more pleasant; you're seriously boosting your property's long-term value and appeal.
Building a Shield Against the Elements
Your first line of defence against Australia’s weather extremes is solid insulation. Victorian homes are famous for being draughty and a nightmare to heat and cool, mostly because insulation simply wasn't a thing back then. A proper insulation strategy is single-handedly the most powerful upgrade you can make.
Think of it like wrapping your home in a high-performance thermal blanket. Here’s what that involves:
- Ceiling Insulation: Heat rises, so this is your number one priority. It stops precious warmth from vanishing in winter and prevents the summer sun from baking your interiors.
- Underfloor Insulation: An absolute must for homes on stumps. This simple addition puts an end to cold air seeping up through the floorboards, making chilly floors a thing of the past.
- Wall Insulation: This one's a bit more involved, especially with double-brick walls. However, modern solutions like blown-in insulation can be retrofitted to make a massive difference to your home's thermal stability.
Another major energy weak spot? Those beautiful, original single-pane windows. Thankfully, you don’t have to sacrifice style for comfort. Modern, high-performance double-glazed windows can be custom-made to perfectly mimic traditional timber profiles, preserving that authentic look while delivering incredible thermal and acoustic insulation. For anyone navigating this balance, our guide to renovating a heritage house has more practical tips on blending preservation with performance.
Smart Systems for Modern Living
Once the building's shell is sealed, we can look at the technology inside. Clunky, inefficient heaters and rattling air-con units have no place in a gracefully restored Victorian. The answer lies in smart, zoned heating and cooling systems.
These systems give you the power to control the temperature in different areas of the house independently. No more wasting money heating empty rooms. They can be installed with incredible discretion, using sleek, minimalist vents that won’t clash with ornate plasterwork or detract from those magnificent high ceilings.
It’s amazing to think about how much our homes have grown. An original Victorian timber cottage often had just four rooms and was around 100 square metres. Fast forward to today, and a new home built in 2011 averaged a sprawling 245 square metres. This just goes to show why we need not only more space but far smarter systems to manage it all efficiently.
On top of that, smart home technology can be subtly woven into the very fabric of your home. Imagine automated lighting, security, and climate control, all managed from your phone—delivering ultimate convenience without a single ugly wire or control panel ruining your heritage walls. These aren't just luxuries; they're about creating a highly functional, future-proofed home that truly works for a modern lifestyle.
Got Questions About Your Victorian Renovation? We've Got Answers
Stepping into a renovation project for one of Australia's classic Victorian style homes is exciting, but it almost always comes with a long list of questions. Getting your head around the main challenges and opportunities from the get-go can make the entire journey a whole lot smoother.
So, what are the biggest hurdles? Often, it’s the things you can’t see. You might be dealing with strict heritage overlays from the local council, uncovering hidden structural dramas like rising damp or foundations in need of restumping, or facing a complete overhaul of ancient wiring and plumbing. Then there's the cost of bringing those gorgeous original features back to life. Your success really hinges on finding a specialist builder who knows the delicate dance between preserving history and meeting today's building codes.
How Can I Make My Home More Energy Efficient?
Boosting your Victorian home's energy performance is one of the smartest investments you can make. The trick is to think in layers, sealing up the home's thermal weak spots without losing any of its historic charm.
A few key upgrades make all the difference:
- Proper Insulation: This is non-negotiable. Quality insulation in the ceiling, under the floors, and within the walls creates a powerful thermal barrier against Melbourne's hot summers and chilly winters.
- High-Performance Windows: Swapping out old, rattling sashes for double-glazed windows is a game-changer. You can get them in sympathetic heritage styles that dramatically cut down on heat transfer and street noise.
- Draught Proofing: It sounds simple, but meticulously sealing every little gap around doors, windows, and floorboards is one of the most effective ways to stop energy from literally slipping through the cracks.
- Modern HVAC: Upgrading to an efficient, zoned heating and cooling system means you can heat or cool only the rooms you're using, delivering targeted comfort without the wasted energy.
Should I Restore or Replace the Original Features?
Whenever you have the choice, restoring original features is always the better path. Things like marble fireplaces, intricate ceiling roses, cast-iron lacework, and original timber floorboards are the very soul of the home. They hold immense character and add real, measurable value to your property.
Replacement should only ever be a last resort, reserved for features that are genuinely damaged beyond repair. You'd be surprised what a skilled craftsperson can salvage, preserving the home's irreplaceable story and authenticity. This is where finding the right builder becomes so important, as they can give you an honest assessment. To help with this critical decision, our guide on how to select a builder offers some essential advice for finding a true partner for your project.
Are you ready to transform your Victorian home with a seamless renovation or extension? The team at Envy Abode are specialists in respectfully modernising heritage homes in Melbourne suburbs like Hawthorn East, delivering superior craftsmanship and a stress-free experience. Visit us at Envy Abode to start your journey.