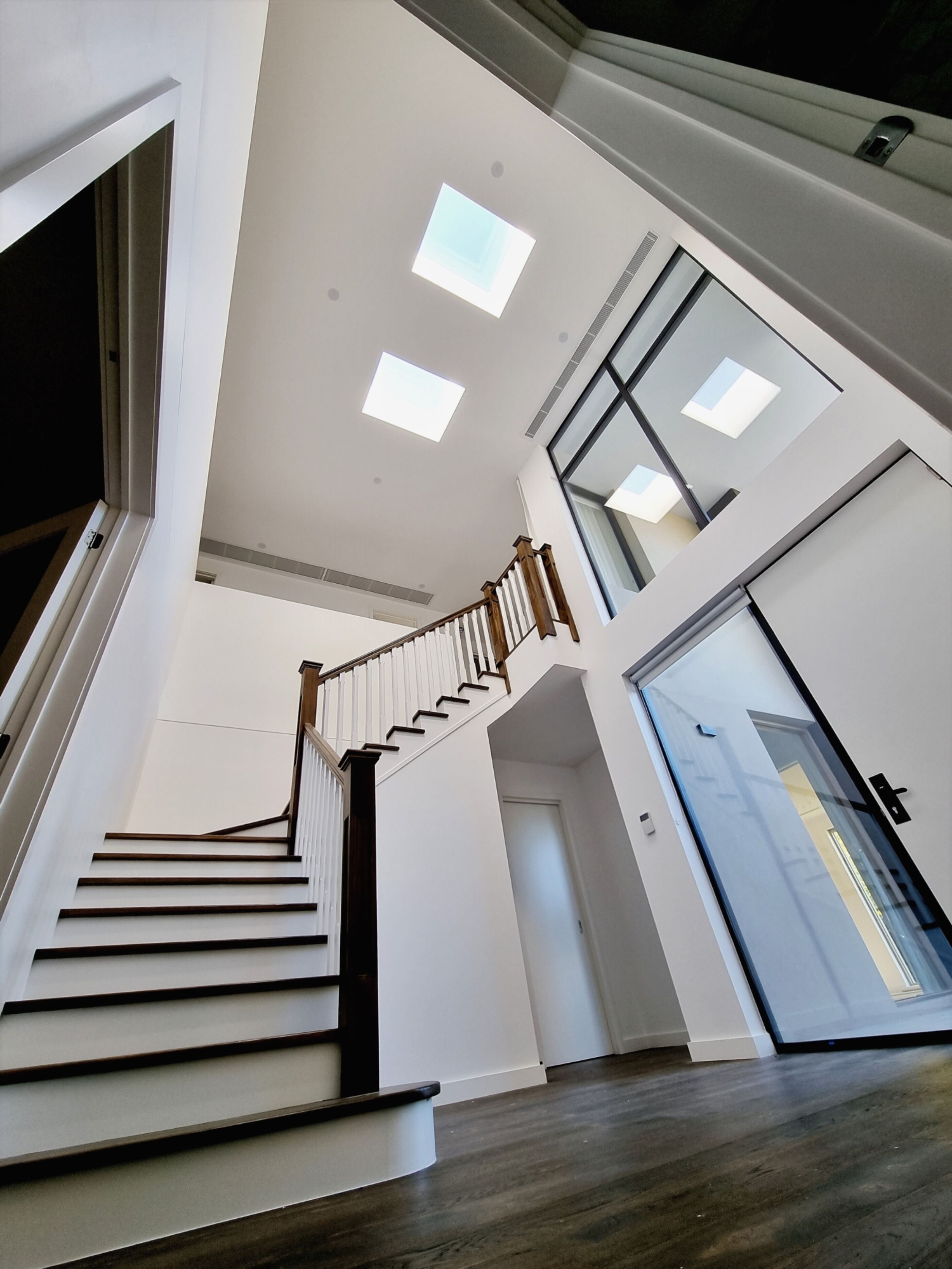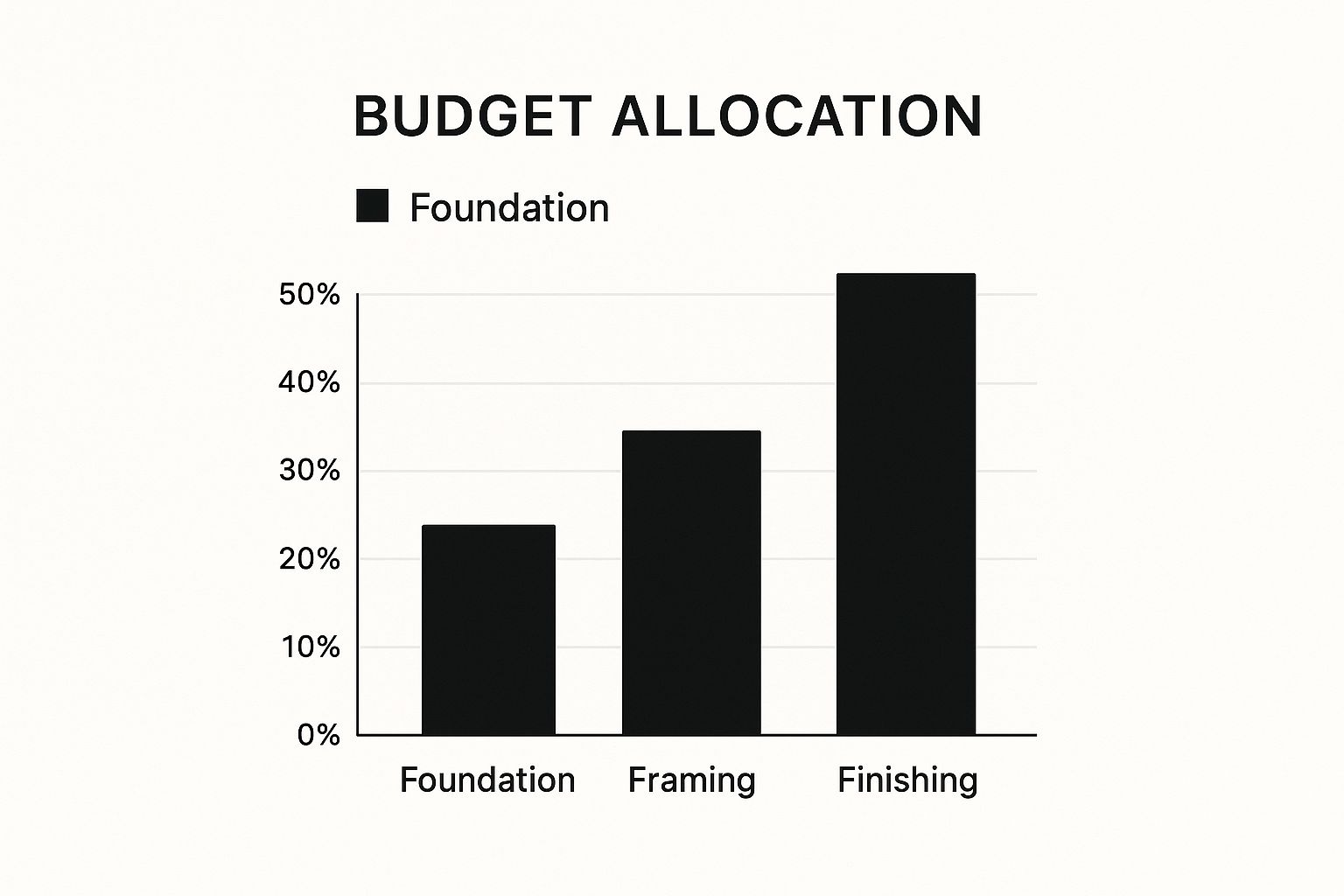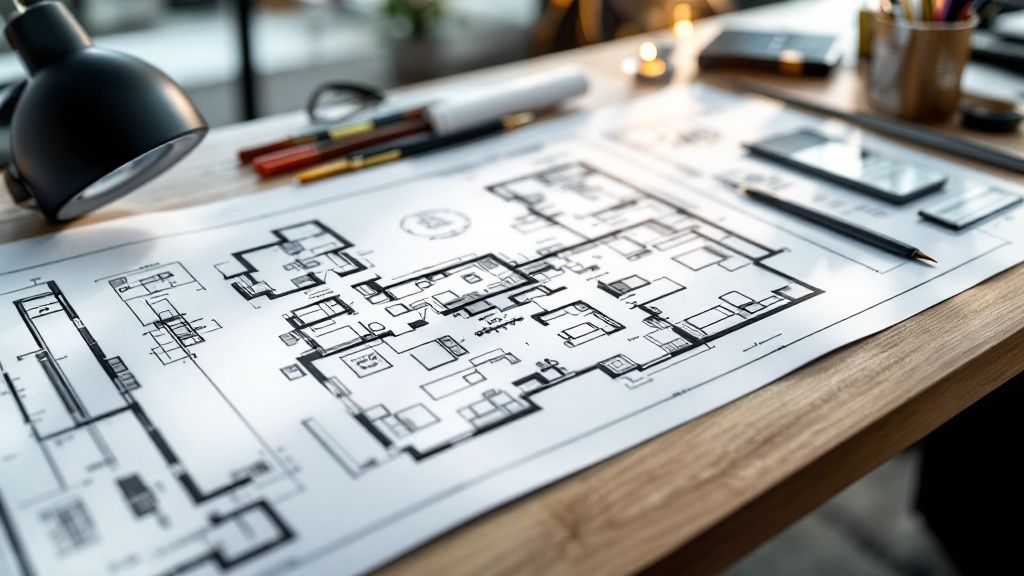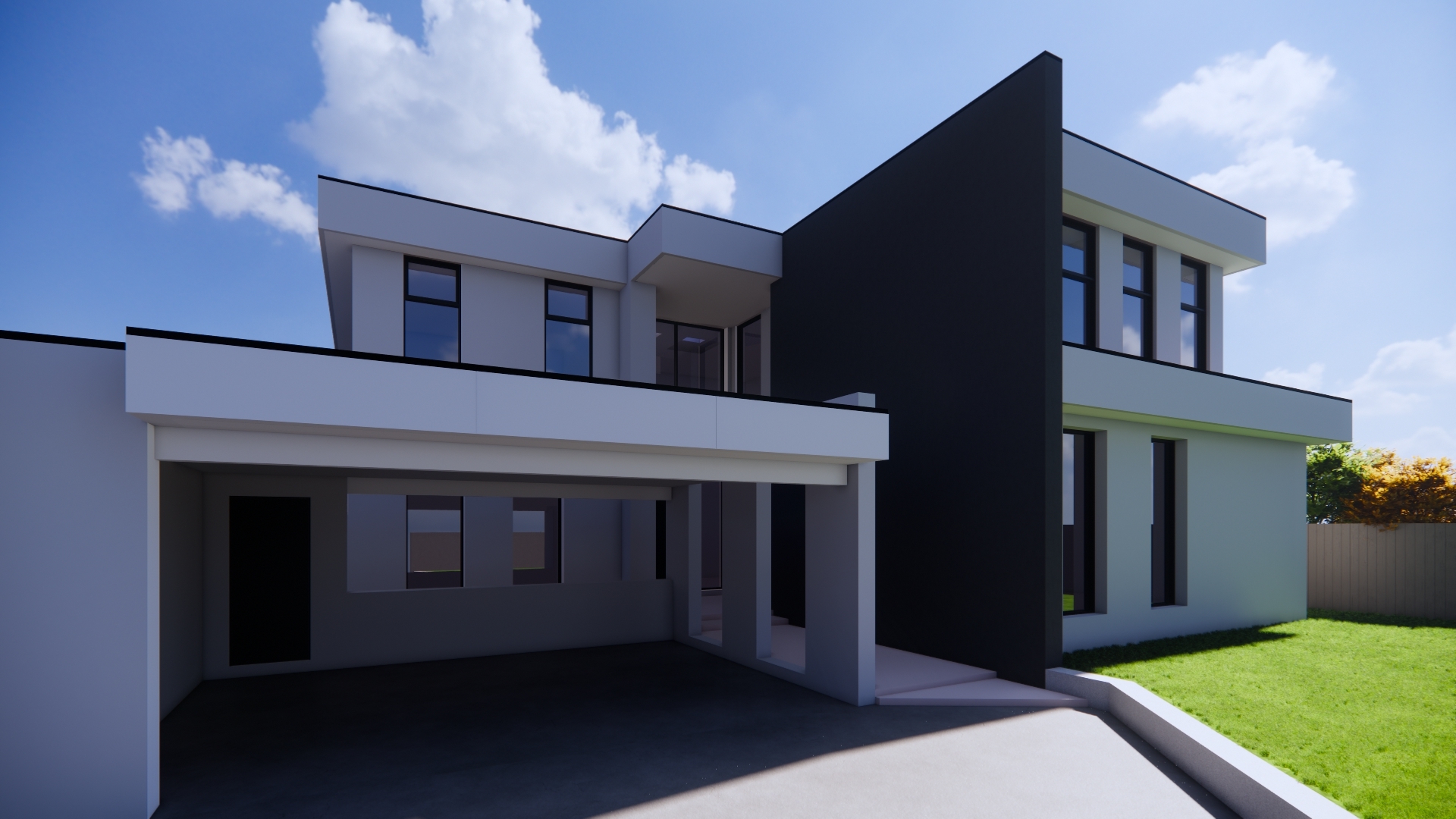Add Second Story to House: Expert Australian Homeowner Guide

Smart Planning Before You Add a Second Story to Your House
Adding a second story is a major home improvement project. Careful planning is essential for a successful outcome. It's not simply about gaining extra space; it's about ensuring the entire structure remains sound for years to come. Think of your house as a complex puzzle – adding another layer requires careful consideration of every piece.
Assessing Your Existing Foundation
The first crucial step is evaluating your foundation. Can it handle the added weight of a second story? This isn't a DIY task. A structural engineer needs to assess its capacity. They’ll determine if reinforcement is sufficient or if a complete rebuild is necessary. This professional evaluation is key for ensuring the safety and stability of your home.
Different foundation types require different approaches. A house built on a slab, for example, will have different requirements than one built on pier and beam footings. For more information, check out our guide on extensions.
The Importance of Soil Reports
Understanding the ground beneath your house is just as important as the foundation itself. A soil report from a geotechnical engineer analyzes the soil's bearing capacity. This identifies potential problems, such as expansive clay or poor drainage.
This report is essential. It informs the structural engineer’s recommendations, ensuring a stable base for your second-story addition. Just like a high-rise building needs a solid foundation, your home addition requires adequate support based on the specific soil conditions.
Navigating Malvern East Council Requirements
Malvern East council regulations vary significantly from one area to the next. Researching your local council’s specific rules is a must. These regulations cover everything from height restrictions and setbacks to overall design standards.
Overlooking these regulations can result in costly delays, significant fines, or even demolition. Heritage overlays can add another layer of complexity to the approval process. Be sure to factor these considerations into your planning.
In Australia, the economy plays a role in the construction industry. According to the Australian Bureau of Statistics, dwelling commencements can fluctuate. They saw a rise of 0.5% to 39,715 dwellings in the March quarter of 2024, mainly due to new private sector house commencements. Alterations and additions accounted for $2.7 billion in the same period. This highlights a dynamic market where homeowners are investing in home improvements. Careful planning ensures your project aligns with both council requirements and current market trends. You might also be interested in our advice on how to master your home extension.
Real Costs When You Add a Second Story to House
Adding a second story is a big investment, so understanding the potential costs is crucial for smart budgeting. The final price depends on several factors, including your location in Melbourne, Victoria, the design's complexity, and even the project's timing.
Let's explore the key elements that influence the cost of adding a second story to your home.
Factors Influencing Costs
Several key factors can significantly affect the final price tag. Location plays a vital role, as construction costs can differ significantly between major cities like City of Stonnington and Glen Eira and regional areas. Design complexity, including the size, chosen materials, and added features like balconies or intricate rooflines, also impacts the budget.
Timing is another important factor. Material prices and labor costs can change throughout the year, so careful planning is essential. For a deeper dive into planning your extension, check out this helpful resource: How to plan your house extension.
Hidden Costs to Consider
Beyond the obvious expenses, hidden costs can surprise homeowners. Temporary accommodation during construction is a common one, especially if the project disrupts main living areas. Permit fees and council approvals can add up, and fluctuating material prices can impact your budget if you haven't accounted for them.
Don't forget about those "while we're at it" additions that often crop up during a project. These seemingly small changes can lead to unexpected expenses and impact your overall budget.
Value Increase and Example
Adding a second story can significantly boost your property's value. In Malvern, for instance, the cost of adding a second story can range from $400,000 to over $900,000. Consider a family in Melbourne's Elsternwick suburb who added 80m² for $450,000 and saw an estimated $750,000 increase in their property value.
To illustrate the average costs across different Australian cities, take a look at the table below:
Second Story Addition Costs by Australian Cities
Comparison of average costs to add a second story across major Australian cities, including size variations and price ranges.
City | Basic Addition (50-80m²) | Premium Addition (80-120m²) | Average Value Increase |
Sydney | $350,000 - $550,000 | $550,000 - $1,050,000 | $600,000 - $1,200,000 |
Melbourne | $350,000 - $450,000 | $450,000 - $950,000 | $450,000 - $1,100,000 |
Brisbane | $250,000 - $450,000 | $450,000 - $750,000 | $350,000 - $900,000 |
Adelaide | $200,000 - $350,000 | $350,000 - $600,000 | $300,000 - $700,000 |
Perth | $220,000 - $400,000 | $400,000 - $750,000 | $300,000 - $850,000 |
As you can see, the costs and potential value increases vary considerably between cities. Sydney tends to have the highest costs and returns, while Adelaide often represents the lower end of the spectrum.
Budget Allocation Breakdown
The following infographic breaks down a typical second-story addition budget:

The foundation represents 20%, framing accounts for 30%, and finishing takes up the remaining 50%. This highlights the importance of allocating funds correctly, with the majority going towards those final touches that complete the space.
Creating a Realistic Budget
A realistic budget is key to a successful project. Carefully consider all costs, including labor, materials, permits, and professional fees. Include a contingency for unexpected expenses. Understanding financing and exploring cost-saving strategies without sacrificing quality can also help make the project more manageable.
Mastering Australian Building Permits and Regulations

Adding a second story to your house involves more than just construction; it requires navigating the complex world of Malvern East's building permits and regulations. This process is essential for any second-story addition and can significantly influence your project's timeline and budget.
Each council operates like its own authority, with specific rules regarding height restrictions, setbacks, and design standards. These variations can dramatically alter the scope of your project.
Understanding the Permit Process
Obtaining the necessary permits isn't always a simple task. Some applications are approved within weeks, while others can take months. A key factor is the complexity of the project.
A straightforward addition, for example, might have a smoother approval process compared to a project requiring significant structural changes. The experience of your chosen professionals, such as certified builders and architects, is crucial. Professionals who understand the local regulations can greatly simplify the process.
Common Mistakes and Delays
Many costly delays stem from common errors in the application process. These can include inadequate documentation, inaccurate surveys, or overlooking specific council requirements.
One frequent oversight is failing to properly address neighbour consultation requirements. Engaging your neighbours early and addressing their concerns can prevent potential objections that might delay your project. For instance, discussing potential overshadowing or changes to the streetscape can alleviate concerns and promote a collaborative approach.
Navigating Inspections and Surveyor Relationships
Building a positive relationship with your building surveyor is crucial for a smooth approval. Regular communication and proactive engagement can address potential issues before they become major problems.
Mandatory inspections are a standard part of the regulatory process. Understanding their purpose and ensuring your project meets the required standards will prevent hold-ups. This means scheduling inspections promptly and being prepared for them is vital.
State-Specific Requirements and Checklists
Building regulations also differ between states in Australia. What’s acceptable in Victoria might not be in New South Wales. Researching these state-specific nuances is essential for compliance.
Practical checklists can help you stay organized and ensure you've addressed all requirements. These checklists can outline key steps, such as obtaining a planning permit, engaging a structural engineer, and submitting the required documentation to your local council. They can also include specific state requirements, ensuring your project aligns with the relevant legislation. Additionally, engaging experienced professionals who specialize in second-story additions can provide invaluable support in navigating the permit process and keeping your project on track.
Design Excellence for Australian Second Story Success

A well-designed second-story addition does more than simply increase your home's square footage; it significantly enhances your family's lifestyle. This involves careful consideration of how the new space integrates with the existing structure and how it addresses Australia's unique climate.
Balancing Functionality and Climate
Malvern East summers are known for their intense heat. Therefore, effective thermal management is crucial in second-story design. This includes using proper insulation, strategic window placement to minimize direct sunlight, and incorporating features like eaves or awnings.
Maximizing natural light is also essential for creating bright and inviting spaces, especially in upper levels where overshadowing can be a concern. Finding the right balance is key.
For example, carefully positioned windows can capture the gentle morning or afternoon sun while avoiding the harsh midday heat. This balances the need for natural light with the importance of thermal efficiency. For more design tips, check out this helpful resource: How to master your home extension design.
Architectural Harmony and Enhanced Living
Award-winning Malvern East additions showcase how to seamlessly integrate new structures with existing architecture. This creates a cohesive and attractive look, boosting your property’s curb appeal and overall value.
Successful designs prioritize functionality, creating spaces that genuinely improve how you live in your home. This might include open-plan living areas that flow seamlessly to outdoor spaces, or dedicated study areas designed for maximum productivity. These design elements enhance the way you use and enjoy your home.
Access Solutions and Essential Services
Careful planning of access to the second story is vital. A stylish internal staircase can become a striking architectural feature, while a well-placed external entry offers added flexibility.
Efficiently integrating essential services like plumbing and electricity is crucial for a smooth construction process. Pre-planning the location of bathrooms and kitchens on the second floor, for instance, can streamline plumbing installation and prevent costly rework, keeping your project on track.
Sustainable Design and Future-Proofing
Incorporating sustainable design principles, like using energy-efficient materials and appliances, can lead to significant long-term savings on running costs. This is a wise investment, particularly with rising energy prices across Australia.
Thinking ahead and future-proofing your addition is also essential. Consider how your family’s needs may evolve over time. Flexible spaces that can adapt to changing requirements, whether it’s a growing family or shifting lifestyle needs, add long-term value to your investment. Consulting with architects specializing in Australian residential extensions can provide invaluable insights. Their expertise can help create a space that is both beautiful and practical, tailored to your family's needs and suited to the Australian climate.
Building the Right Team for Your 2-Story Addition Project
Adding a second story is a significant undertaking. The success of your project hinges on assembling the right team of professionals and establishing a strong working relationship with them. This goes beyond simply hiring a builder; it requires coordinating a group of experts who can work together seamlessly.
Key Professionals for Your Project
Several key professionals are crucial for a successful second-story addition. The architect takes your vision and translates it into functional and aesthetically pleasing designs. The structural engineer ensures the new addition is structurally sound, and the builder manages the day-to-day construction process. You'll also likely need specialized tradespeople, such as plumbers and electricians.
Finding qualified professionals in Australia with experience in residential construction is essential. Don't rely solely on online portfolios; check references and seek out professionals with a proven track record in similar projects. You might be interested in: How to master your renovations.
To help you understand the roles and responsibilities of each professional, we've compiled the following table:
Professional Team Roles and Responsibilities
Overview of key professionals involved in second story additions and their specific responsibilities throughout the project
Professional | Key Responsibilities | When to Engage | Average Fees |
Architect | Design, planning, council approvals | Initial stages | 8-15% of total project cost |
Structural Engineer | Structural calculations, drawings, certifications | Before construction begins | $2,000 - $5,000+ |
Builder | Project management, construction, coordination of trades | After design and approvals | Varies based on project scope |
Plumber | Plumbing installation, drainage | During construction | Varies based on project scope |
Electrician | Electrical wiring, lighting, power points | During construction | Varies based on project scope |
This table provides a general overview; actual fees and engagement timelines can vary based on project complexity and location. It's crucial to obtain detailed quotes from each professional before proceeding.
Evaluating Credentials and References
Don't be fooled by a polished website. Thoroughly investigate each professional's qualifications, licenses, and registrations with relevant industry bodies. Contact past clients for references, focusing on their communication style, problem-solving abilities, and adherence to timelines. Personal recommendations and online reviews can also offer valuable insights.
Contracts and Communication
Understanding different contract structures is vital to protect your interests. Ensure your contract includes clearly defined payment schedules, variation clauses, and a dispute resolution mechanism. A well-drafted contract establishes a solid foundation for a smooth building process.
Open communication is essential for a successful project. Regular meetings and progress reports keep everyone informed and aligned. Establish clear communication channels early on to prevent misunderstandings and costly errors.
Dispute Resolution and Cost Management
While you hope for a problem-free build, understanding dispute resolution options is crucial. Familiarize yourself with the procedures outlined in your contract and have a plan to address potential disagreements before they escalate.
Effective cost management involves more than just choosing the cheapest quote. Balancing cost with quality requires careful consideration of materials and labor. Seek transparency from your builder regarding pricing and material choices.
Decision-Making During Construction
A solid decision-making framework is essential during the construction phase. Unexpected issues often arise, requiring prompt and informed decisions. Knowing your priorities—whether it's budget, timeline, or design features—will help you make the right choices when faced with these unexpected challenges.
Project Management That Actually Works
Managing a second-story addition requires careful coordination. Think of it like conducting an orchestra; each instrument plays its part to create a harmonious symphony. Similarly, every element of your project needs to work together seamlessly for a successful outcome. This section provides practical advice on how to effectively manage your project, aiming for a smooth and stress-free experience.
Establishing Clear Communication Protocols
Effective communication is the foundation of any successful project. From the outset, establish clear communication protocols with your builder and all tradespeople involved. This involves scheduling regular meetings, defining preferred communication channels (email, phone, in-person), and agreeing on reporting procedures.
This proactive approach prevents misunderstandings and ensures everyone is on the same page. It also allows you to stay informed about the project's progress without overwhelming your builder with constant questions.
For example, agreeing on weekly site meetings and a system for documenting changes and decisions can minimize confusion and keep the project moving forward. This establishes a framework for proactive communication and efficient problem-solving.
Understanding Critical Decision Points
While your builder manages the construction, your input remains crucial at various decision points throughout the project. Understand which decisions require your immediate attention and which can be delegated to the professionals.
This understanding will help you prioritize your involvement and ensure your vision for the project is realized. For instance, choosing specific fixtures or finishes might require your personal touch, while technical decisions about structural elements are best left to the experts. This empowers you to focus on the aspects of the project that are most important to you.
Realistic Expectations and Timelines
Adding a second story is a complex undertaking. From the beginning, develop realistic expectations regarding timelines and quality control. Discuss potential challenges with your builder, such as weather delays or potential material shortages, and incorporate these possibilities into your schedule.
Understanding that unforeseen circumstances can and do arise will prepare you for necessary adjustments and help keep your project on track. This clear understanding can also help maintain family sanity during a potentially stressful time.
Tracking Progress and Quality Assurance
Use practical tools to effectively monitor your project's progress. Regular site visits can supplement the progress reports from your builder, allowing you to visually assess the work and address any concerns promptly.
Implementing a quality assurance system is also vital for protecting your investment. For example, regular inspections by your builder can help identify and rectify any issues before they become major problems. This approach maintains a consistent focus on the quality of the construction throughout the entire process.
Handling Challenges and Protecting Your Investment
Challenges are unavoidable in any construction project. Developing a proactive approach to problem-solving is essential. Engage your builder in open discussions about potential solutions and make informed decisions based on professional advice.
By preparing for these inevitable bumps in the road, you can help ensure your project stays on track and your investment is protected. This collaborative approach fosters a constructive working relationship with your builder, facilitating effective problem-solving throughout the construction journey.
Maximizing Long-Term Value From Your Investment
Adding a second story to your house is a significant investment. Smart homeowners in Australia consider not only the immediate enjoyment but also the long-term value. This means looking beyond the completion date and focusing on maintenance, insurance, proper documentation, and future market trends.
Maintenance Specific to Multi-Level Homes in Australia
Maintaining a multi-level home in Malvern East has unique challenges. The country's harsh weather, from intense summer heat to periods of heavy rainfall, can impact the building's structure. Thermal expansion and contraction due to temperature fluctuations can affect materials like timber framing and roofing. Regular inspections and preventative maintenance are crucial.
Protecting your home from the elements is also key. This includes ensuring proper drainage to prevent water damage. Regularly cleaning gutters and inspecting the roof for wear and tear are also essential. This ongoing maintenance will protect your investment and prevent costly repairs later.
Insurance Considerations and Documentation
After completing your second-story addition, contact your insurance provider. Discuss how the addition impacts your coverage and premiums. Your policy may need updating to reflect your home's increased value.
Keeping thorough records of the project is vital for future sales or refinancing. Retain all permits, plans, and invoices. This documentation provides a comprehensive history of the work and can be a valuable asset when selling or refinancing your property.
Future-Proofing Your Space
Consider current trends in Malvern East home design that influence resale value. Open-plan living spaces, energy efficiency, and smart home technology are increasingly popular.
Think about how your family’s needs might evolve. A second story addition offers flexibility. A space that can function as a playroom, home office, or guest room adds long-term value.
Ongoing Property Enhancement Strategies
Strategically enhancing your property after the addition can further increase its value. Landscaping, updating exterior cladding, or adding a deck can complement the second story and create a more cohesive aesthetic.
Some improvements provide better returns than others. Kitchen and bathroom renovations are generally considered high-value improvements in the Australian market. Understanding these trends helps guide future renovation decisions and maximize your return on investment.
Staying informed about market conditions is crucial for positioning your property within Malvern East's housing market. Monitoring local sales data and consulting with real estate professionals can provide valuable insights. This knowledge helps you make informed decisions about future improvements and effectively position your property for continued growth in value.
Ready to transform your home and maximize its long-term value? Contact Envy Abode for a consultation and discover how we can create a second-story addition that meets your unique needs and enhances your lifestyle.
