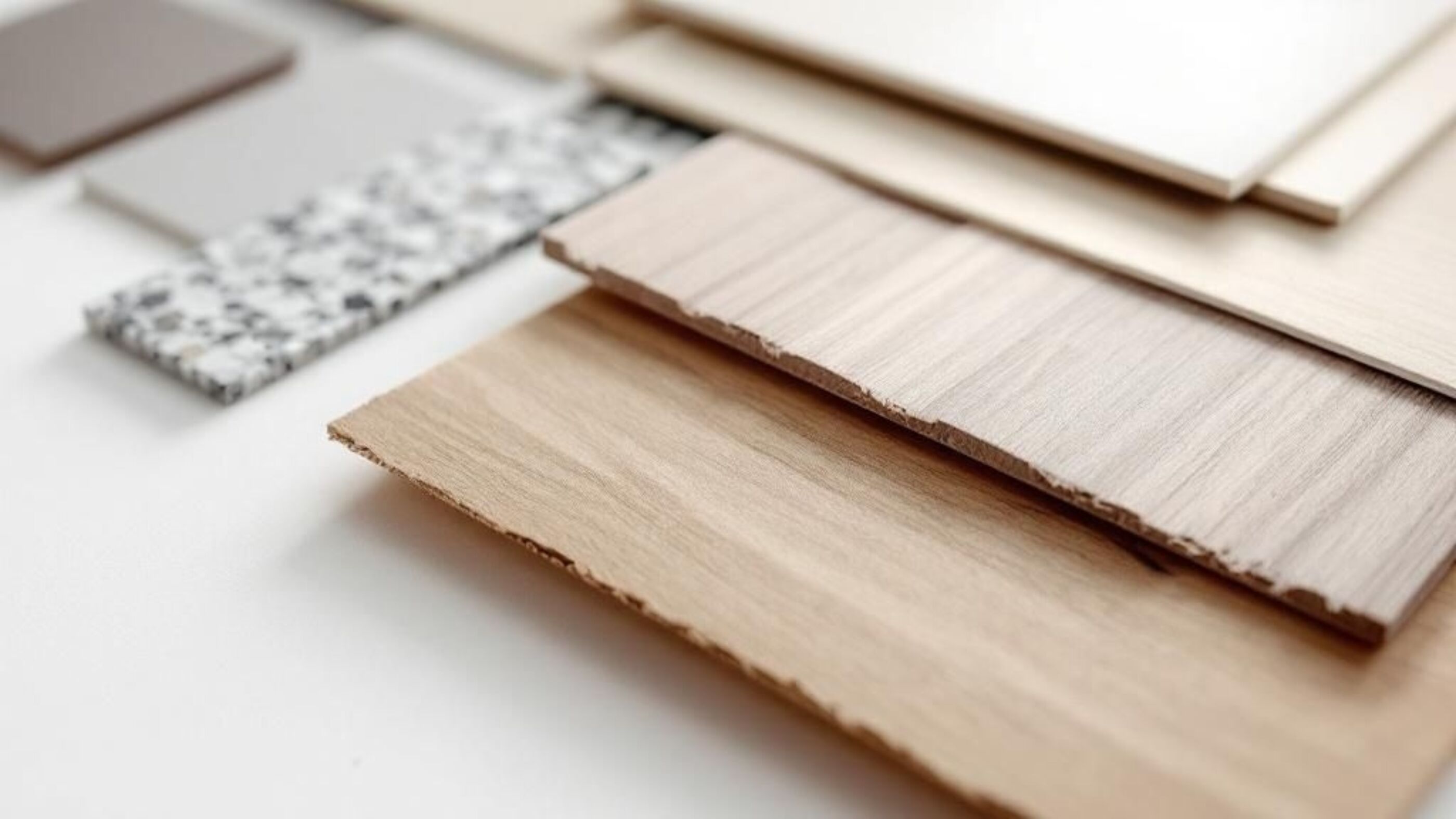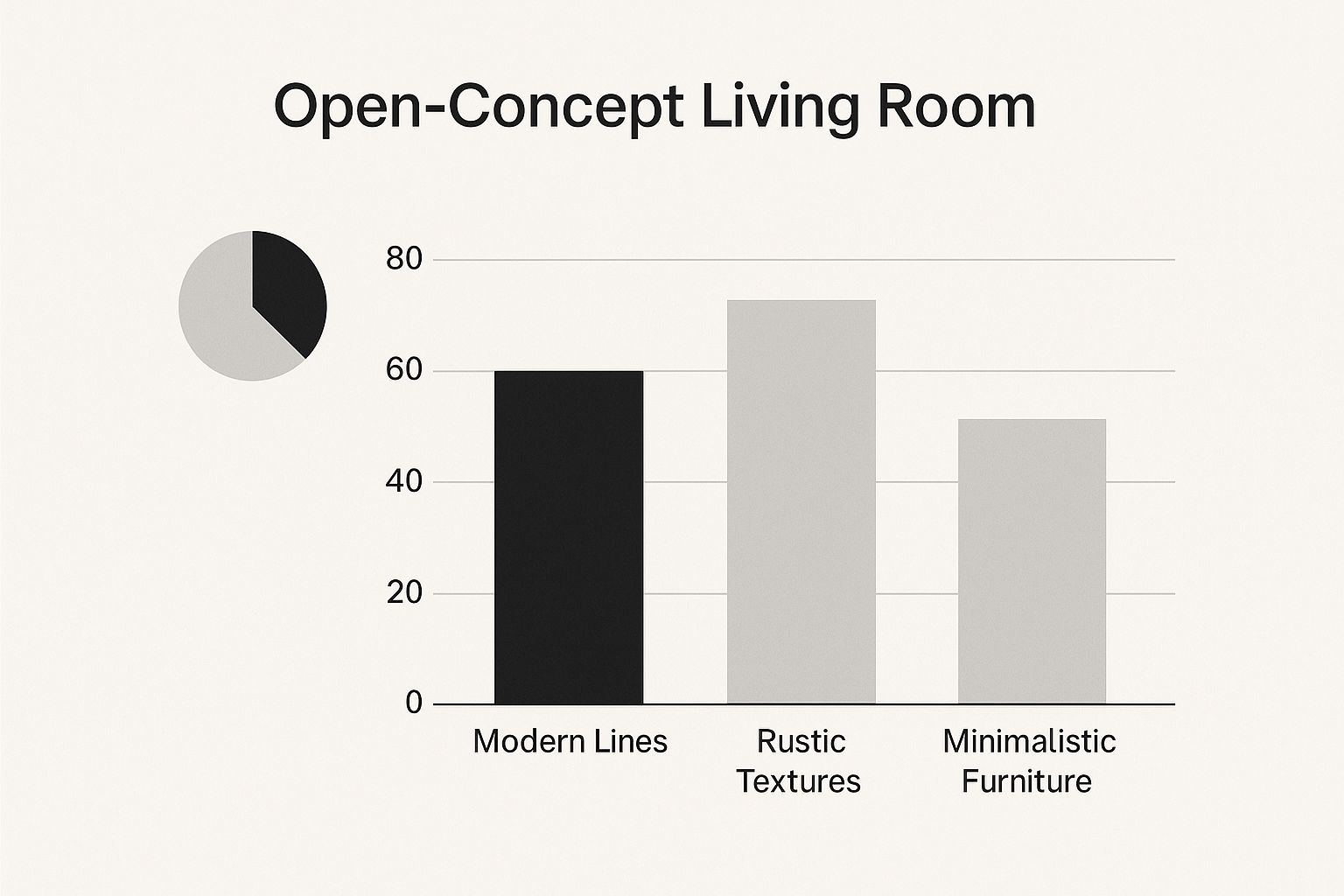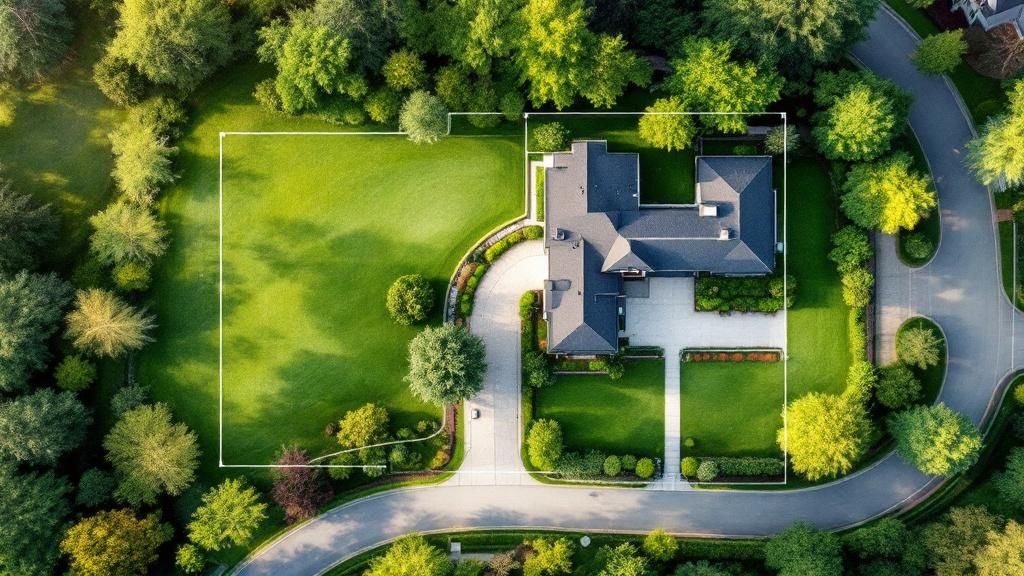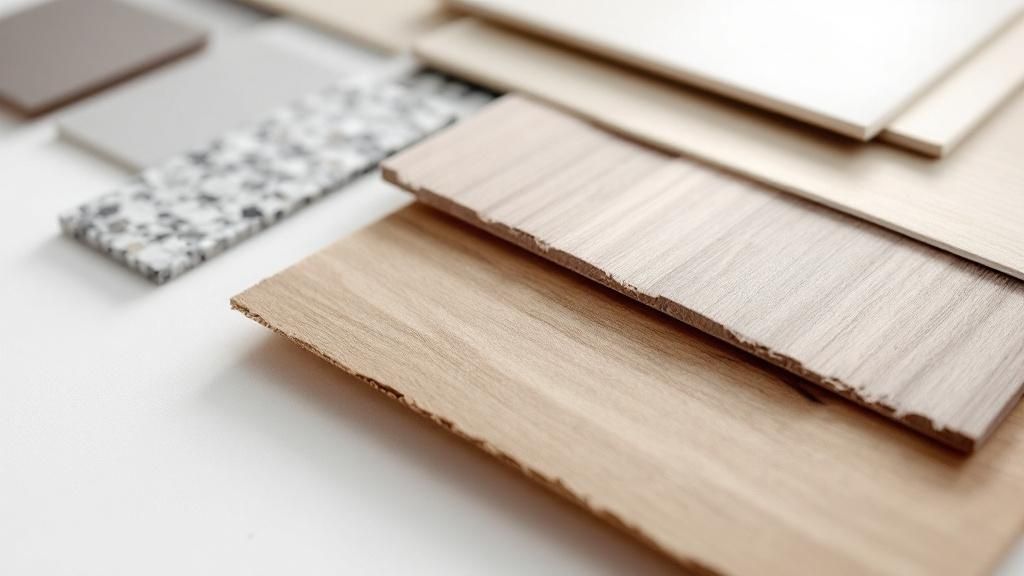Custom Home Design Mastery: Your Complete Australian Guide

Understanding Custom Home Design Fundamentals
A custom home design is more than just a building; it's a reflection of your unique vision, lifestyle, and aspirations. Unlike pre-designed project homes or standard renovations, a custom build offers a blank canvas. This allows you to control every detail, from the placement of electrical outlets to the way natural light flows through the rooms. It's about designing a house that perfectly fits your life, not the other way around. Interested in learning more? Check out this helpful resource: How to master custom home design.
Defining Your Vision
The key to a successful custom home design project is a clear understanding of your needs and desires. This begins with identifying your non-negotiables, the essential elements that will truly make your house a home. For a family in Malvern, this might mean prioritizing indoor-outdoor living and a poolside entertaining area. For a couple in Caulfield North, it could be maximizing city views from a rooftop terrace. Defining these priorities early in the process helps guide the design and avoids costly changes down the line.
The Design Process
Custom home design in Malvern typically follows a series of distinct phases:
- Concept Design: This initial stage translates your vision into preliminary sketches and floor plans. It's a collaborative process where your ideas begin to take shape, and the overall aesthetic of the home is established.
- Schematic Design: The schematic design phase refines the initial concept, incorporating more detailed drawings and specifications for materials and finishes. Think of it as creating a blueprint for your dream home.
- Design Development: During this phase, the plans become even more detailed, including structural elements, electrical layouts, and plumbing systems. This is where your vision truly comes to life on paper, ready for the next stage.
- Construction Drawings: This final phase produces the detailed drawings and specifications required for council approvals and the actual construction process. These documents provide the builder with all the information needed to bring your vision to reality.
Case Studies: From Vision to Reality
The advantages of custom home design are best illustrated through real-world examples. Imagine a Malvern penthouse apartment designed to maximize harbor views with expansive floor-to-ceiling windows. Or picture a Carnegie home built with sustainable materials and designed for passive cooling. These are just a few examples of the possibilities that custom design offers. By understanding the fundamentals of custom home design, you empower yourself to create a home that not only meets your needs but also exceeds your expectations.
Smart Budgeting For Custom Home Design Success
Building a custom home is a major investment. Careful budgeting is essential for a successful project. It's not simply about the initial costs; unforeseen expenses can quickly derail your plans if you haven't accounted for them. This means understanding both the obvious expenses and the hidden ones that can often surprise homeowners.
Unveiling Hidden Costs
Beyond the cost of materials and labor, several hidden factors can impact the total cost of a custom home design. Soil testing, for example, might reveal unexpected foundation requirements, adding significantly to your budget. Council approvals can also be a lengthy and complicated process, potentially delaying your project and leading to additional costs. Unexpected rock excavation or the need for deeper footings due to poor soil conditions, for instance, can add tens of thousands of dollars to the project.
Your location also plays a significant role in your overall expenses. A $900,000 budget will achieve very different results in regional Victoria compared to inner Melbourne. Land prices, local council regulations, and the availability of skilled tradespeople all vary across Australia, affecting the final cost of your custom home. The specific characteristics of your lot, such as slope, soil type, and existing infrastructure, also have a major impact. Steep blocks often necessitate specialized engineering solutions for foundations, which can add considerable expense. Several factors contribute to the ultimate price tag of a custom home in Australia, including location, lot size, and even soil quality. Learn more about these factors affecting your custom home design budget here: Breaking Down the Cost of Building a Custom Home in Australia.
Visualizing the Costs
The infographic below illustrates the average cost breakdown for a custom home design project, focusing on a modern, open-concept living space with natural light and subtle greenery.

As the infographic demonstrates, construction and finishes make up a significant portion of the total budget, followed closely by land acquisition. This underscores the importance of detailed planning and cost management in these areas.
Managing Volatile Pricing
Material and labor costs can be unpredictable, which makes accurate budgeting a real challenge. To minimize this risk, it's wise to secure fixed-price contracts whenever possible and include a contingency for potential price increases. A contingency of 10-15% of your overall budget is generally recommended to cover unexpected costs. This buffer can provide much-needed financial flexibility if material prices increase or unforeseen issues arise during construction.
Learning From Others' Experiences
Learning from other homeowners' experiences, both positive and negative, can offer valuable insights. Some homeowners successfully manage budget overruns through careful planning and strategic compromises. Others, unfortunately, experience significant financial strain due to insufficient contingency planning. Openly discussing these experiences emphasizes the importance of realistic budgeting, thorough research, and a well-defined plan. This preparation helps ensure a smoother and more financially secure custom home design journey.
To further illustrate the regional cost variations, let's examine a cost breakdown by region:
The following table provides a comparative analysis of custom home design costs across major Australian cities and regional areas.
Current Trends Reshaping Malvern Custom Home Design
The Malvern custom home design market is constantly evolving. Homeowners are embracing fresh approaches to create living spaces that are both functional and stylish. This isn't just about aesthetics. It's a deeper understanding of how good design can improve lifestyle and add long-term value. One significant change is the shift towards "right-sizing." This focuses on smaller, well-designed homes rather than sprawling floorplans.
This trend towards smaller homes allows for more efficient use of space and resources. Ultimately, this leads to a more comfortable and manageable home. A cleverly designed smaller home in a well-connected suburb can often offer a better lifestyle than a larger, more isolated property. This preference is driven by factors like being close to amenities, shorter commutes, and a stronger sense of community.
Functionality Over Size
One of the key trends in Malvern home design for 2025 is maximizing functionality in smaller homes. Affordability constraints in the competitive housing market are a major factor in this trend. Homebuyers are becoming increasingly selective about the features and layouts of their homes.
There's a growing demand for compact, functional homes in accessible suburbs. These suburbs often have amenities like public transport, schools, and open spaces. This shift has led to innovations in design, ensuring quality isn't compromised despite budget limitations. Advances in specification standards and modern manufacturing processes have made high-quality, cost-effective materials possible. Supporting local Australian designers and using locally sourced materials is also gaining popularity. Buyers appreciate the quality, sustainability, and community involvement this represents. Explore this topic further: 7 Things Driving the Biggest Change in Melbourne Home Design in 2025.
Multi-Purpose Spaces and Flexible Living
The focus on functionality is clear in the rising popularity of multi-purpose spaces. A room used as a home office by day can easily become a guest bedroom at night with smart design and furniture choices. Open-plan living areas seamlessly blend kitchen, dining, and living spaces, creating a sense of connection and maximizing natural light. These designs offer flexible living arrangements that can adapt to changing family needs.
Embracing Local and Sustainable Materials
Another important trend is the increasing demand for sustainable and locally sourced materials. Homeowners are prioritizing environmentally friendly options, from energy-efficient appliances to recycled building materials. This not only lessens environmental impact but also supports local businesses and craftspeople.
This reflects a growing appreciation for quality craftsmanship and a desire to invest in the local economy. Plus, advances in manufacturing and specification standards are making premium materials available at more affordable prices. Homeowners can now include high-quality, sustainable materials in their custom designs without overspending.
Investing in Longevity and Practicality
These trends highlight a change in priorities. The focus is now on long-term value and practicality. Custom home design isn't just about creating a beautiful space anymore. It’s about building a home that is functional, sustainable, and adaptable to future needs. By embracing these trends, Malvern homeowners are creating homes that are not only stylish and comfortable but also a smart investment for the future.
Sustainable Custom Home Design That Actually Works
Sustainability in custom home design is no longer a niche idea; it's a core principle. It drives both financial savings and better living experiences, especially in Malvern. We face unique environmental challenges here, like bushfires, floods, and extreme heat. Building for resilience isn't just environmentally responsible; it protects your investment.
Designing for Resilience and Efficiency
Homes built with sustainability in mind withstand these challenges better. For example, fire-resistant materials offer crucial protection in bushfire-prone areas. Flood-mitigation measures can also minimize damage during extreme weather. These choices offer peace of mind and potential insurance savings, adding to a more durable and valuable property. You might be interested in: How to master sustainable home design
The Payoff of Passive Design
Passive cooling design and smart orientation are becoming increasingly popular in Malvern custom homes. Maximizing natural light and ventilation minimizes reliance on artificial heating and cooling. This leads to substantial reductions in energy bills. Locally sourced materials, chosen for their performance in Australian conditions, further enhance energy efficiency. This reduces the environmental impact of the build and supports the local economy.
In 2025, sustainable design and energy efficiency are key in Melbourne home design. The focus on climate resilience and sustainability reflects global trends, but it's especially relevant in Melbourne. Our diverse and challenging environment makes it a necessity. Homes designed with energy-efficient features and locally sourced materials appeal to environmentally conscious buyers. They also offer potential cost savings and faster build times. This trend is supported by renewed interest in local designers and materials, enhancing property appeal and value. According to Melbourne-based interior designer Tali Roth, there's a noticeable shift towards meaningful, sustainable design, though its impact varies across the market. Energy-efficient homes attract buyers and command premium prices, making them a profitable option for investors and homeowners. Learn more about the top trends driving profit in 2025: The Top Seven Home Trends Driving Profit.
Beyond Buzzwords: Real Value
Not all sustainable features are equal. Some offer significant returns on investment, while others are more about environmental satisfaction. Solar panels, for instance, often pay for themselves through reduced energy bills. Some high-end, eco-friendly materials might not offer the same financial return. Careful consideration of these trade-offs is crucial for maximizing the value of your sustainable investment.
To help illustrate the potential return on investment for various sustainable features, consider the following table:
Sustainable Design Features and Their Benefits: Overview of popular sustainable design elements and their impact on energy efficiency and property value
Sustainable Feature | Initial Investment | Annual Savings | Property Value Impact |
Solar Panels (5kW system) | $7,000 - $9,000 | $1,000 - $1,500 | +5% - 10% |
Double-Glazed Windows | $5,000 - $9,000 | $200 - $400 | +3% - 5% |
Improved Insulation | $2,000 - $4,000 | $100 - $300 | +2% - 4% |
Rainwater Harvesting System | $2,000 - $4,000 | $50 - $150 | +1% - 3% |
This table showcases how different sustainable features can impact both your annual savings and the overall value of your property. While solar panels offer a substantial return, other features like improved insulation and rainwater harvesting, while offering smaller financial gains, contribute significantly to overall resource efficiency and environmental responsibility.
A well-planned sustainable custom home design reduces your environmental impact and significantly increases your property’s value. It’s a win-win for both homeowners and the planet.
Choosing Custom Home Design Professionals Who Deliver
Building your dream custom home relies heavily on the expertise of your design team. Selecting the right professionals can be the difference between a smooth, enjoyable process and a stressful, over-budget disaster. This means looking beyond impressive portfolios and focusing on the qualities that truly demonstrate skill and trustworthiness.
Beyond the Portfolio: Key Questions to Ask
Finding a designer with a visually appealing portfolio is a great first step, but it's only the beginning. To genuinely assess a potential designer's abilities, you need to dig deeper. Ask about their experience with projects similar to yours, including specific obstacles they faced and how they resolved them. A designer specializing in ultra-modern apartments might not be the ideal choice for a traditional Queenslander home, for instance.
For example, if you're planning a significant extension, you might want to learn more in our article about planning home extensions. Also, inquire about their project management methods and communication style. Do they offer regular updates and promptly answer questions? Clear, open communication is vital throughout the entire design process.
Spotting Red Flags: Warning Signs to Watch Out For
Recognizing potential warning signs is just as important as knowing the right questions to ask. A designer who dismisses your budget concerns or avoids discussing potential problems might not have your best interests in mind. Likewise, a lack of transparency about fees or a reluctance to provide detailed proposals should raise red flags.
This means trusting your gut feeling. If something feels wrong, it probably is. Don't hesitate to walk away from a designer who doesn't instill confidence.
Architects vs. Builders: Understanding the Roles
The distinction between an architect and a builder can be unclear. While both are essential, their focus is different. Architects primarily concentrate on the design and aesthetics of the home, while builders are responsible for the physical construction. Some firms, like Envy Abode, offer a combined design-build service, simplifying the process with a single point of contact.
Even with a design-build firm, understanding the specific roles within the team remains important. Ensure your architect prioritizes livability and functionality alongside aesthetics. Evaluate the builder's experience with custom projects versus standard housing. Seek out experience relevant to your project's specifics.
Managing the Design Relationship: Setting Clear Expectations
A successful custom home design project depends on a solid, collaborative relationship between you and your design team. This requires establishing clear expectations from the start. Set a regular communication schedule and a process for resolving disagreements. A well-defined agreement should outline the scope of the work, payment terms, and project timeline. This clarifies responsibilities and helps prevent misunderstandings down the road.
Navigating Approvals: Mastering the Regulatory Maze
Navigating council submissions and building permits can be a complex process. Your design team should guide you through these approvals, ensuring your custom design meets all regulations. This includes handling revisions and responding to council feedback. A skilled designer will anticipate potential problems and address them proactively, minimizing delays and keeping your project on schedule.
Ultimately, choosing the right custom home design professionals is an investment in your future. It's a decision that significantly impacts not only the final outcome but the entire building experience. By asking the right questions, identifying warning signs, and setting clear expectations, you can ensure your custom home design journey is rewarding and stress-free.

Turning Custom Home Design Dreams Into Reality

The exciting moment your custom home design becomes a reality can also be a bit daunting. This section will guide you through the process, from blueprints to the finished structure. We'll cover potential challenges, like unexpected site conditions, and the inevitable adjustments that happen during construction. For more insights, check out this helpful resource: How to master building your custom home.
From Drawings to Foundations: Managing Site Preparation
Construction begins with site preparation. This includes clearing the land, excavating for foundations, and connecting essential utilities. However, unforeseen issues can arise. Maybe the soil testing didn't fully reveal the presence of rock, or underground utilities are discovered in unexpected places.
These surprises can affect both your budget and timeline. Being prepared for such possibilities and having a contingency plan is key to managing these challenges effectively.
Navigating the Unexpected: Variations and Solutions
Even with the best planning, changes during construction are common. The specified timber might become unavailable, or the site might require a different foundation approach. These variations require quick decision-making and clear communication between you, your builder, and your designer.
Open communication and a collaborative approach can help resolve these issues efficiently and minimize their impact on the project.
Effective Monitoring: Staying Informed Without Micromanaging
Regular site visits are essential for staying updated on the project's progress. However, it's important to strike a balance between staying involved and micromanaging.
Focus on understanding key milestones and quality checkpoints. This allows you to monitor progress without hindering the builders' work. Trusting their expertise while staying informed is a recipe for success.
Quality Control: Knowing What Truly Matters
Not all quality checks are equally important. Some, like proper insulation installation, are crucial for long-term performance and energy efficiency. Others might be purely cosmetic.
Understanding these differences helps prioritize your attention and ensures the final product meets your expectations. Focusing on the critical elements ensures a well-built and comfortable home.
Reality vs. Expectations: Bridging the Gap
Sometimes, the finished product might differ slightly from the initial vision. A paint color might look different on the walls than on the sample, or a specific fixture might no longer be available.
These situations require flexibility and a collaborative approach to finding suitable alternatives. Maintaining open communication with your builder and designer can help navigate these changes smoothly.
Time Management: Dealing With Delays
Delays are a common source of frustration in construction. Weather, material shortages, and the availability of skilled tradespeople can all affect the timeline.
Some delays are unavoidable and require patience. Others might require more assertive action. Understanding the cause of the delay is key to managing it effectively.
The Final Touches: Fixtures, Finishes, and Landscaping
The final stages involve selecting fixtures, finalizing interior finishes, and completing the landscaping. These details transform a house into your personalized home.
Careful planning and budgeting during these phases are essential. These finishing touches represent the culmination of your custom home journey and truly personalize your space.
Key Takeaways For Custom Home Design Success
Planning and Budgeting: Setting the Foundation
A realistic budget is essential for any successful custom home design project. Remember to factor in not only the obvious costs like materials and labor, but also hidden expenses that often surprise homeowners. Things like soil testing and council approvals can add significant time and money to your project. A contingency fund of 10-15% is highly recommended to cover these unforeseen issues.
Define Your Non-Negotiables: Prioritize what's truly important to you, whether it's a large kitchen, a dedicated home office, or a sustainable design. This clarity will guide your decisions and help prevent costly changes later on.
Research Regional Costs: Your location heavily influences building expenses. Your budget will go further in regional Victoria than in a major city like Melbourne. Be sure to factor in land prices and local tradespeople's rates.
Secure Fixed-Price Contracts: Protect yourself from price fluctuations in materials and labor by securing fixed-price contracts with your suppliers and builders whenever possible.
Design and Collaboration: Shaping Your Vision
The design phase transforms your ideas into a concrete plan. Choosing the right professionals and building a collaborative relationship is crucial.
Look Beyond the Portfolio: When selecting an architect or designer, inquire about their experience with similar projects and their communication style. An impressive portfolio doesn't guarantee a positive working relationship.
Understand the Roles: Architects primarily focus on design, while builders handle the construction. A design-build firm like Envy Abode can streamline the entire process with a single point of contact.
Clear Communication is Key: Regular meetings, clearly defined expectations, and a structured process for resolving disagreements are vital for a smooth design process.
Construction and Management: Bringing Your Vision to Life
The construction phase can be exciting, but also presents unique challenges. Staying informed and proactive is crucial for navigating this stage effectively.
Prepare for the Unexpected: Site conditions, material availability, and weather can all lead to delays. A flexible mindset and open communication with your builder are essential.
Monitor Progress Effectively: Regular site visits are important for staying informed, but avoid micromanaging. Focus on understanding the key milestones and important quality checks.
Focus on Essential Quality Checks: Prioritize quality checks that directly impact functionality and structural integrity, such as insulation and waterproofing.
Completion and Beyond: Making it Your Own
The final stages involve the details that truly personalize your new house.
Personalize with Fixtures and Finishes: Choose fixtures, finishes, and landscaping that reflect your style and preferences, all while remaining within your budget.
Conduct a Final Walkthrough: Before taking possession, thoroughly inspect the completed home to ensure everything meets your expectations and adheres to the agreed-upon specifications.
Plan for Future Maintenance: Understand the maintenance requirements of your new home and create a plan for regular upkeep to protect its value and maintain its beauty.
These key takeaways, derived from the real-world experiences of Australian homeowners, offer a practical framework for navigating the custom home design process. By following these guidelines, you can improve your chances of creating a home that not only fulfills your vision, but also stands the test of time.
Ready to bring your custom home dreams to life? Contact Envy Abode today for a consultation. Learn more about how Envy Abode can help you build your dream custom home.