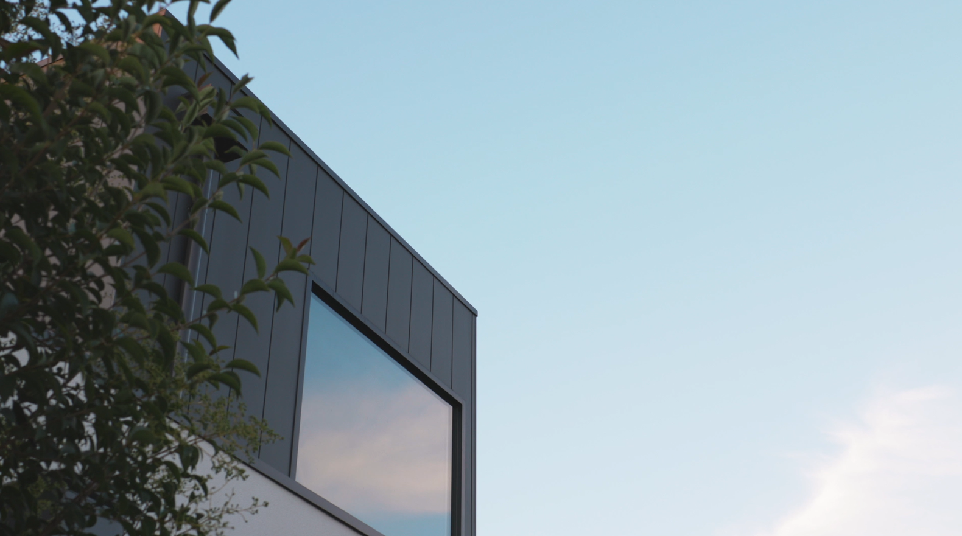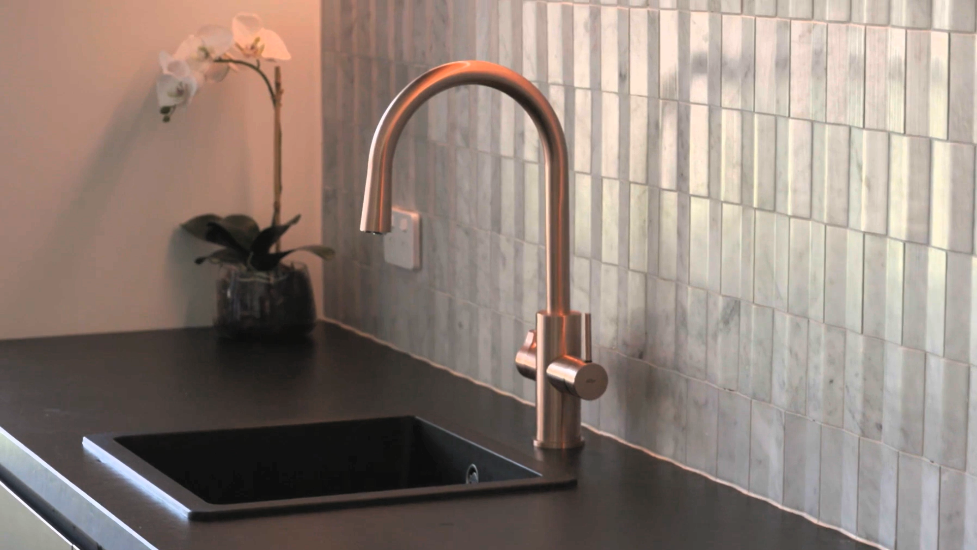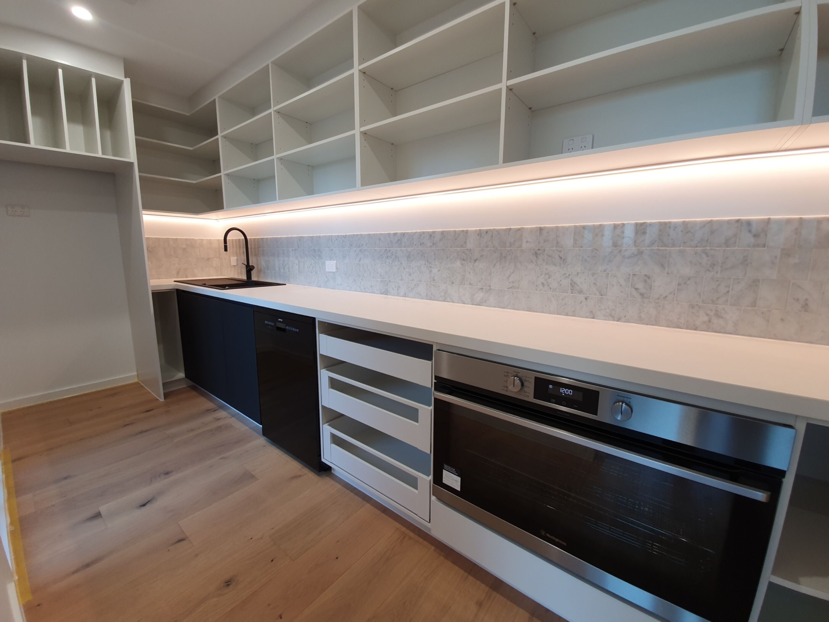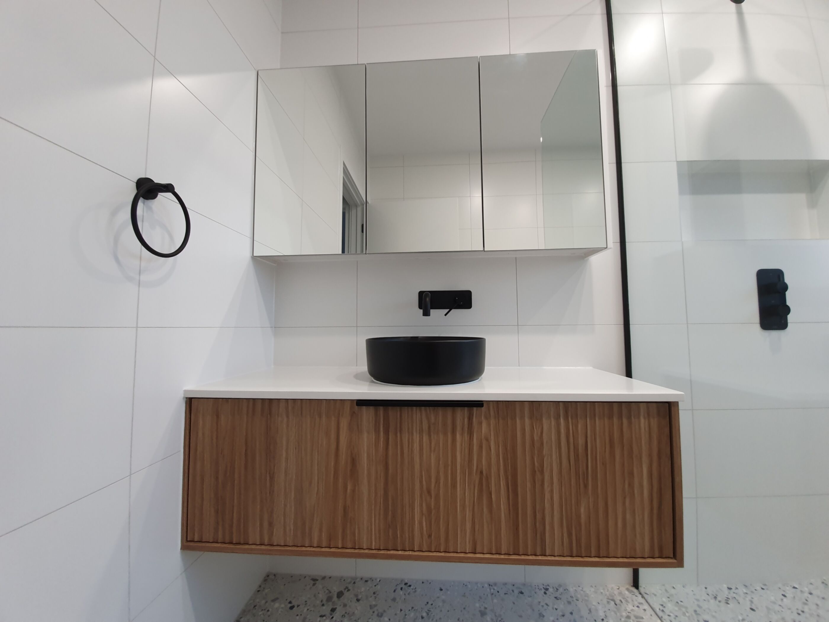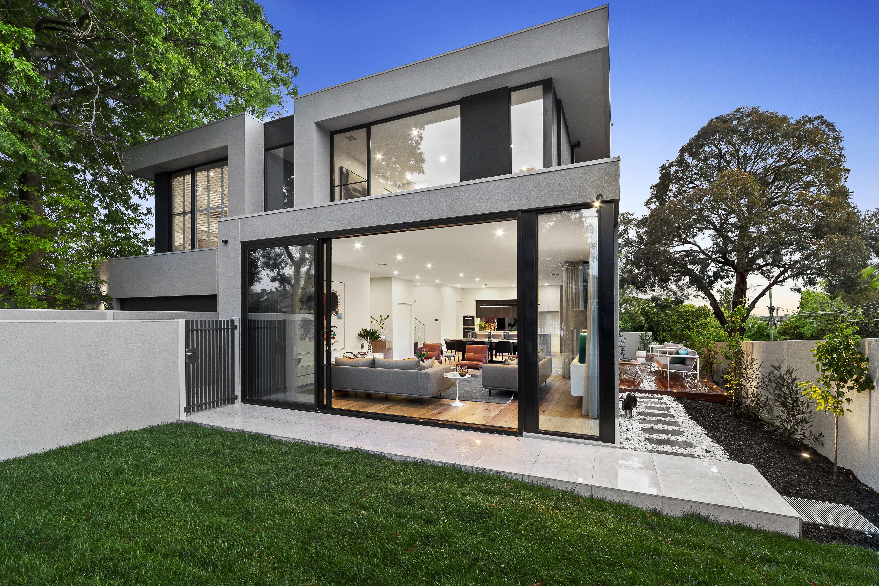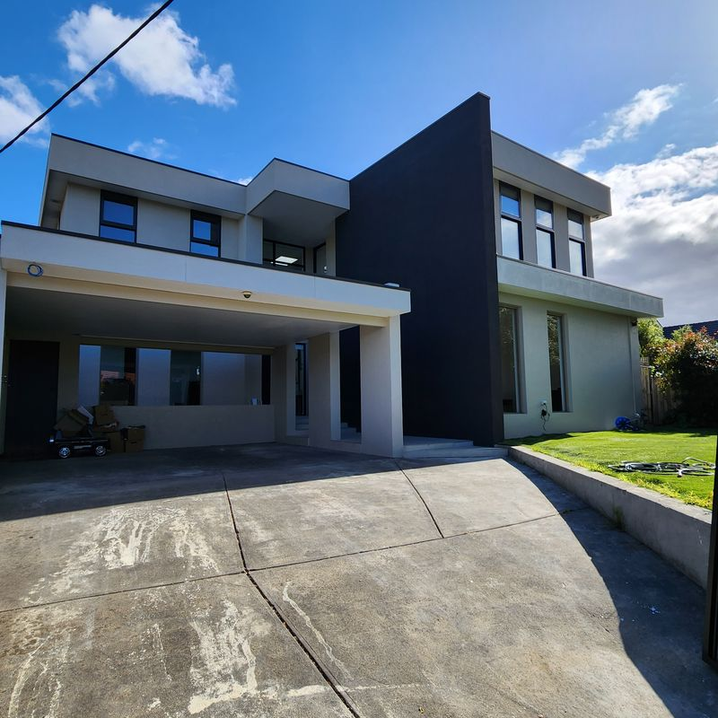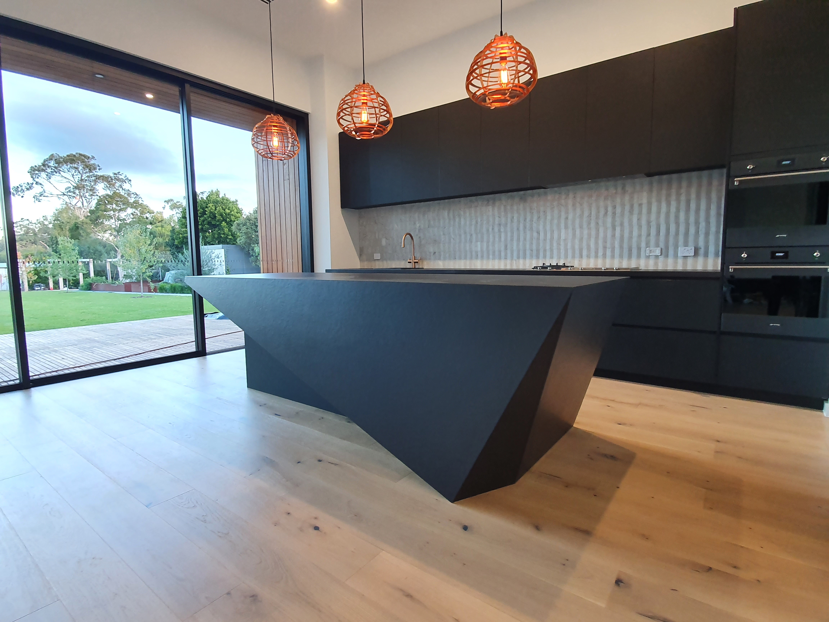Project Winona,
Mount Eliza
Located within the vast expanse of Mount Eliza, our clients Dion and Fab embarked on a journey to breathe new life into their property, envisioning a transformation from an outdated 1970s dwelling to a contemporary masterpiece. At Envy Abode, we began by conceptualizing a design strategy that prioritized maximizing the scenic vistas of the expansive rear yard, positioning the living areas accordingly.
Through a collaborative process of refinement, we honed in on the final design, tailored to our clients’ desires. This included crafting a bespoke kitchen adorned with a unique island bench and a convenient butler’s pantry, alongside a welcoming living area, a dedicated wine room, and a functional laundry.
The integration of large three-meter-high stacking sliding doors at the rear forged a seamless connection between indoor and outdoor spaces, flooding the living areas with abundant natural light.
An impressive internal sliding door served as a striking focal point, linking the entertaining wine room with the dynamic hub of the living and kitchen areas.
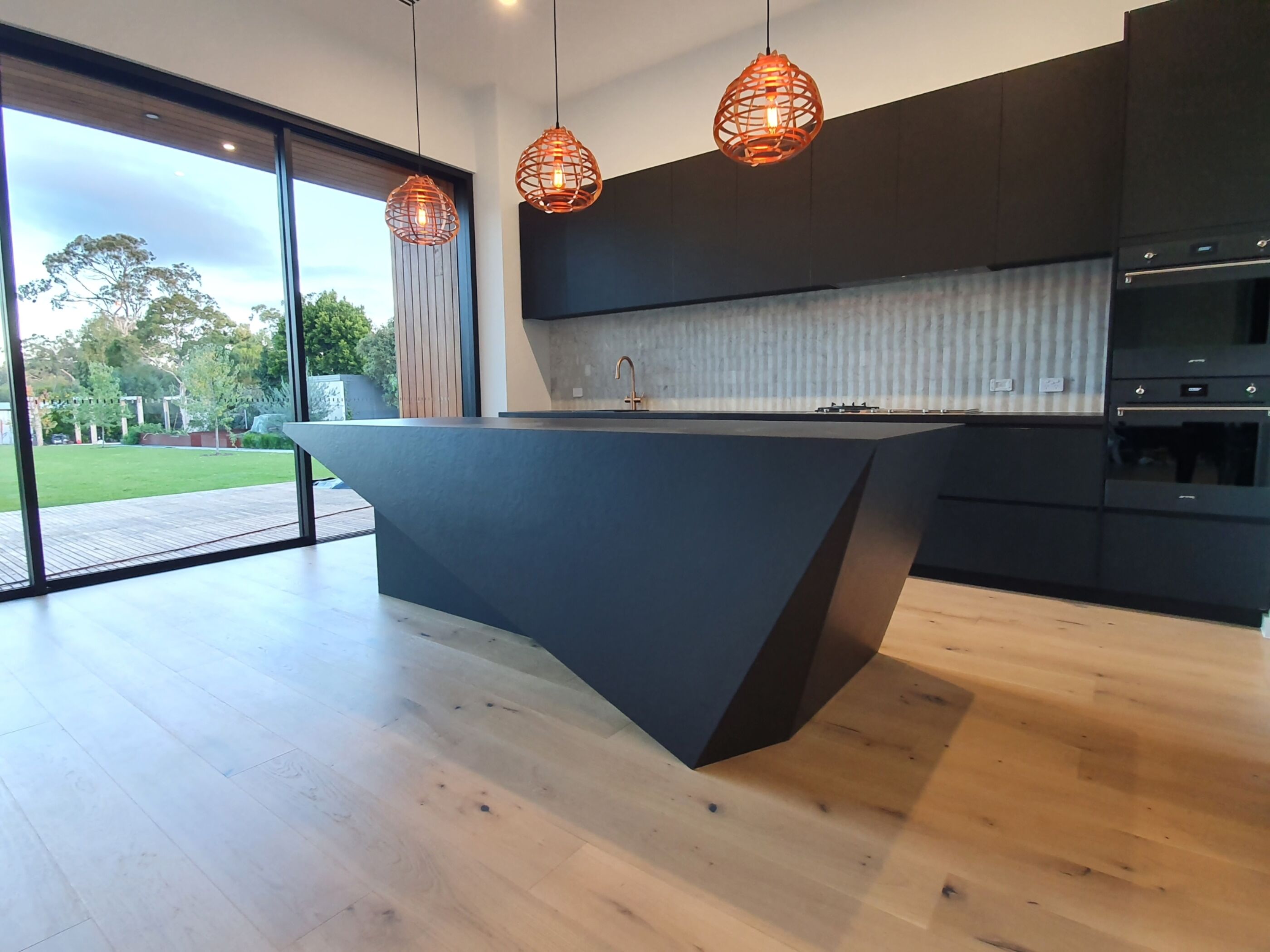
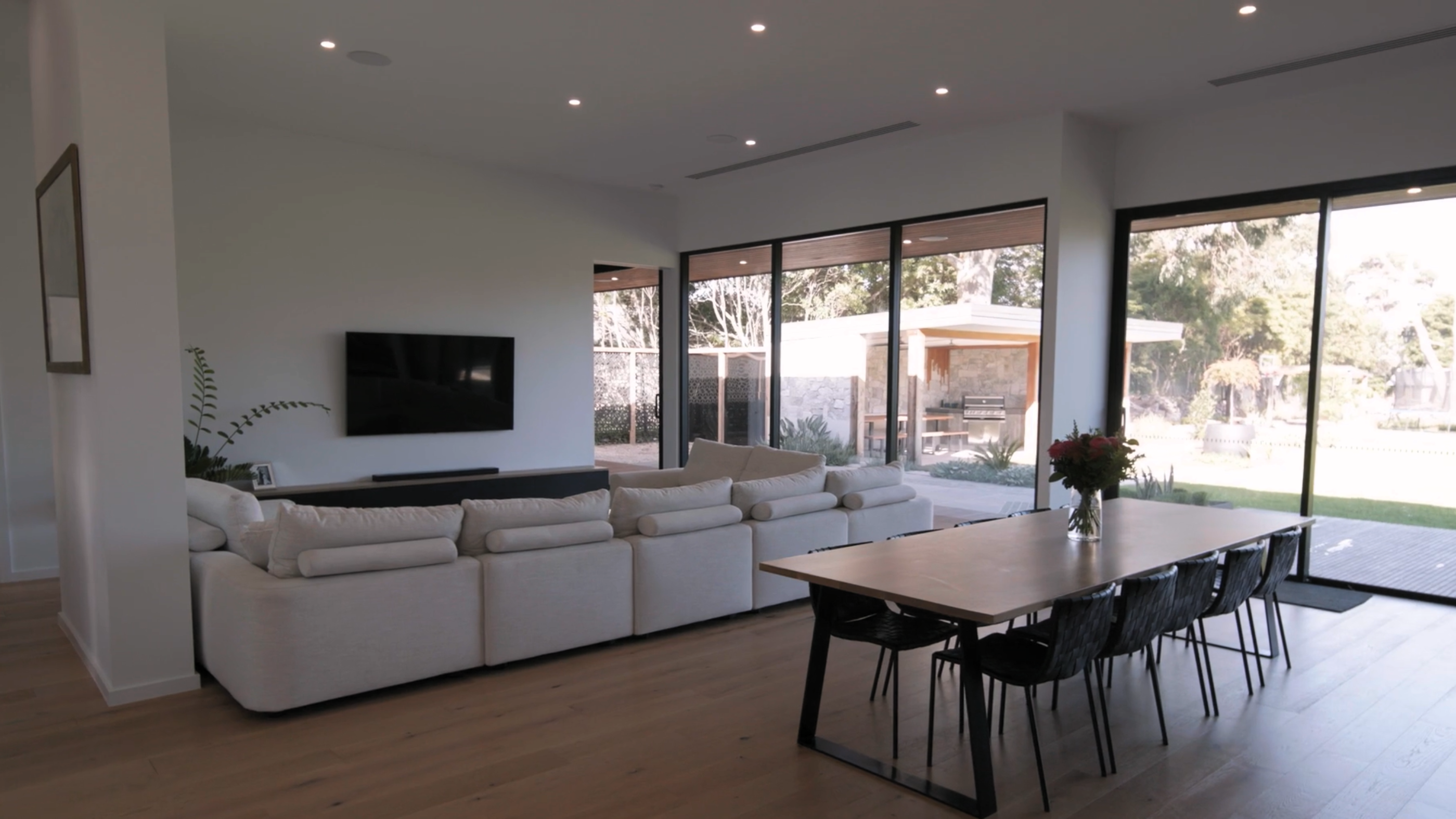
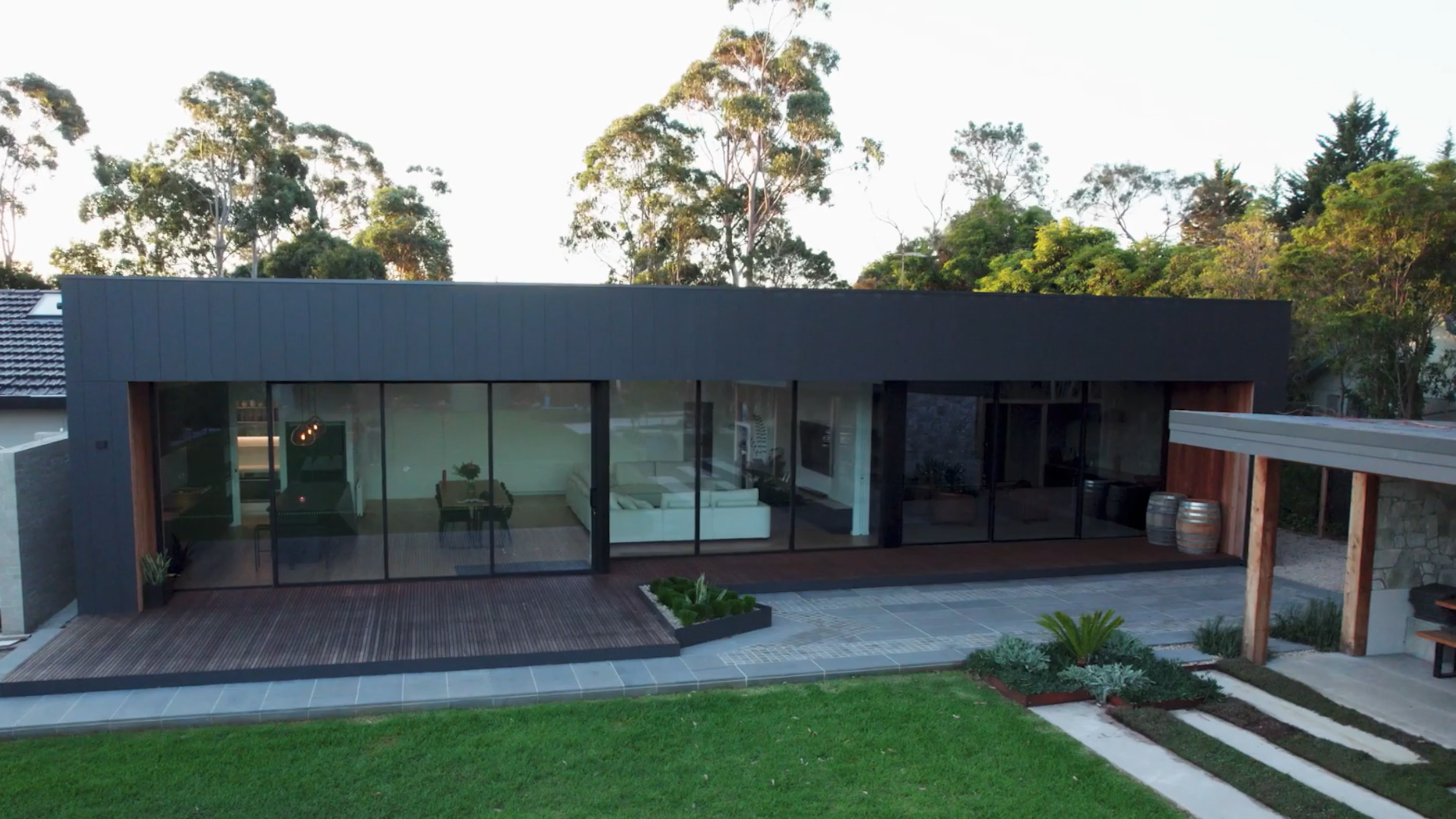
Architectural
Design & Build
Services
Talk to us about
your dream home
