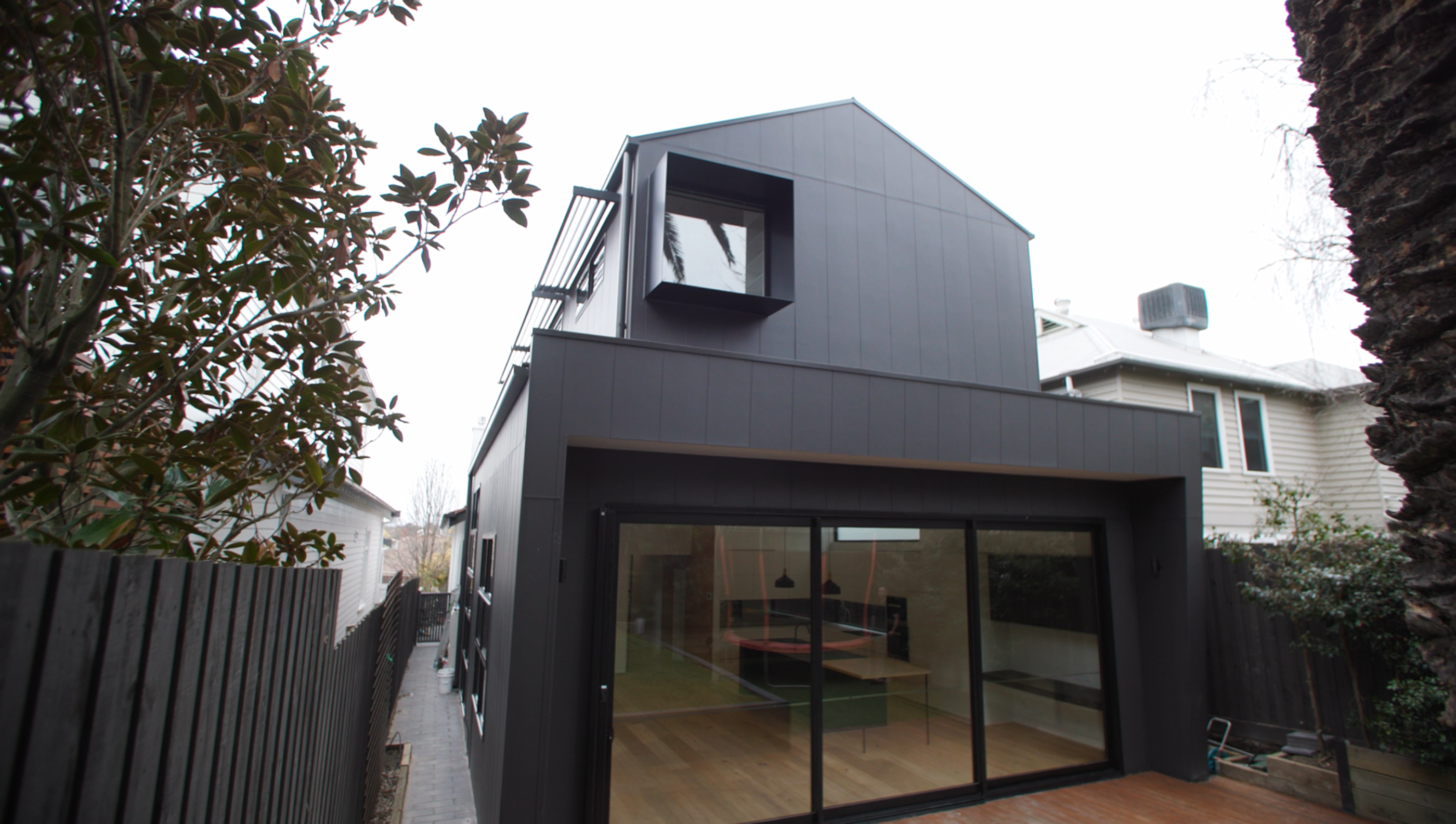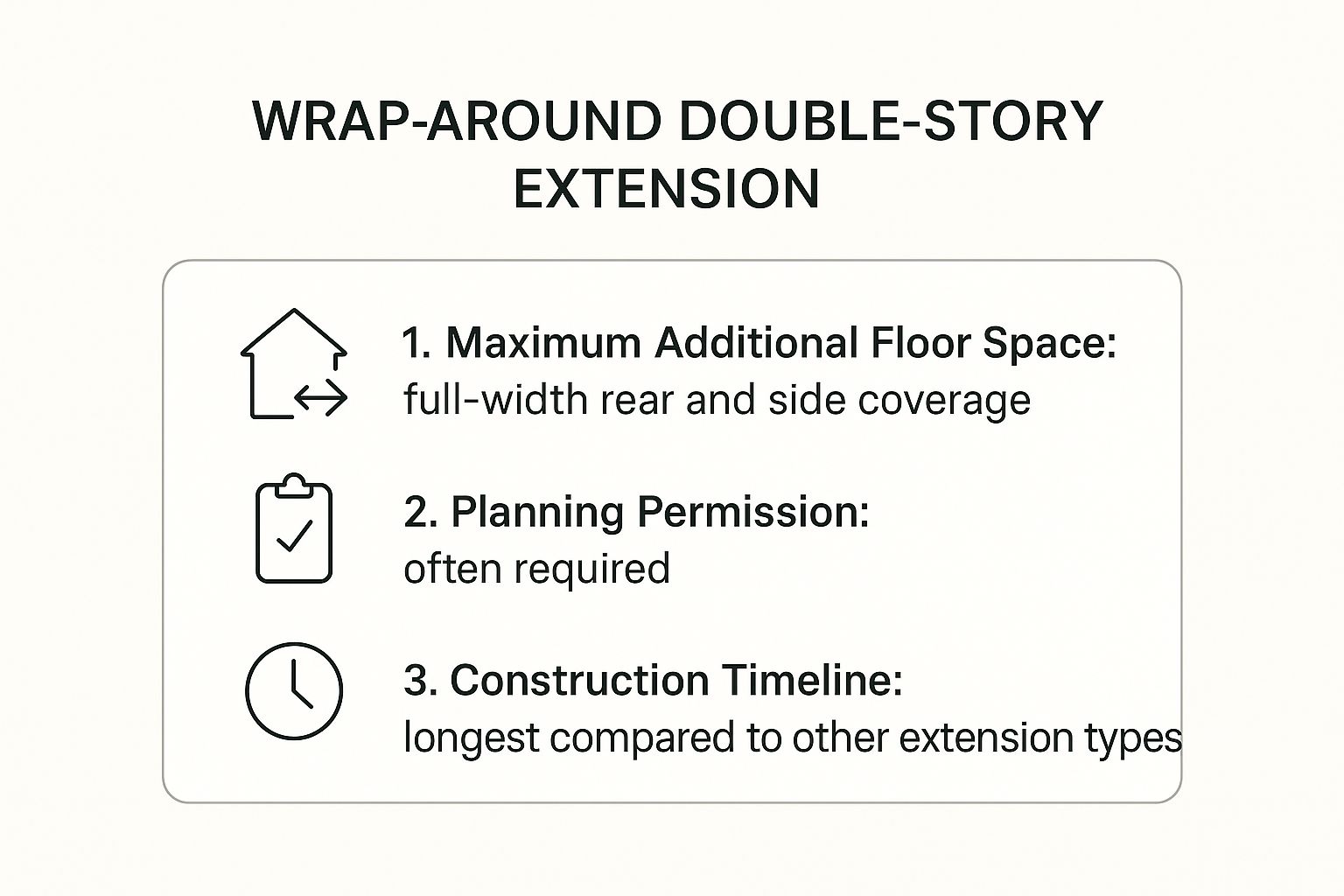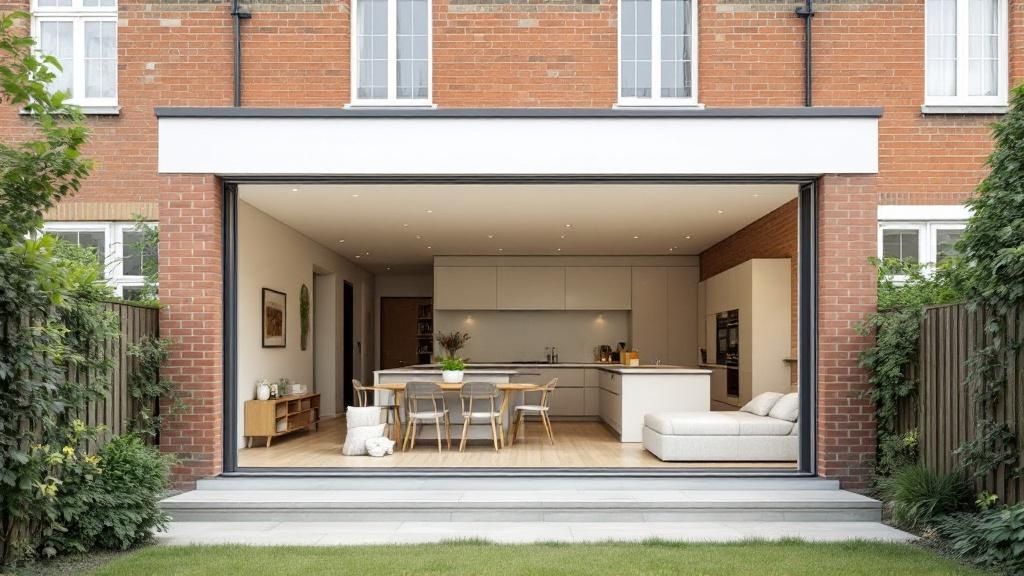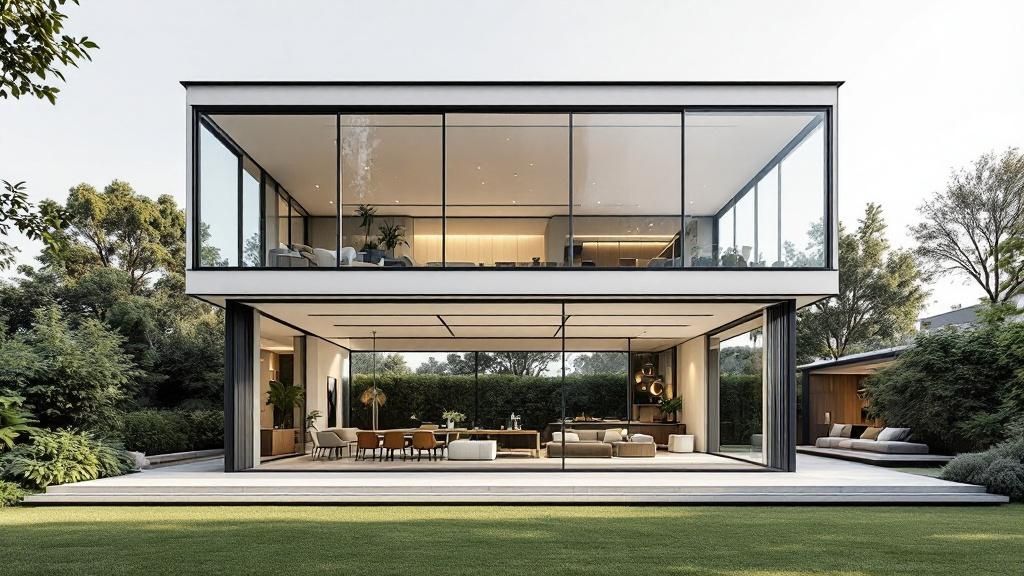8 Double Story Extension Ideas to Transform Your Brighton Home

Dreaming of more space, enhanced functionality, and a significant boost to your property's value? A double storey extension offers a transformative solution, turning your current house into your forever home. Especially in sought-after suburbs like Brighton and Brighton East, maximising your existing footprint is a smart, strategic investment. But where do you begin? The world of double storey extension ideas is vast and exciting, offering everything from seamless traditional additions to bold, contemporary statements.
As specialist designers and builders of double story extensions, the team at Envy Abode has a world of knowledge and ideas to transform a home with a double story extension. We've guided countless homeowners in the Brighton East area through the journey of creating stunning, practical two-storey additions that perfectly suit their lifestyle and enhance their home's character. This guide is designed to move beyond generic advice and provide you with actionable concepts and fresh perspectives.
We will explore a curated set of impactful and innovative double story extension ideas, from popular wrap-around and rear additions to unique split-level and glass box designs. Each concept is broken down with practical implementation details and real-world considerations to help you confidently envision your home's incredible transformation. Let's delve into the possibilities and find the perfect design to unlock your property's ultimate potential.
1. Wrap-Around Extension
A wrap-around extension is one of the most transformative double story extension ideas, offering a substantial increase in living space by extending both to the rear and side of your property. This approach effectively creates an 'L' shape that wraps around the original structure, maximising your home's footprint on both the ground and first floors. It's an ideal solution for homeowners who need a significant overhaul of their living arrangements, rather than just a single additional room.
For instance, this type of extension allows for the creation of a large, open-plan kitchen, dining, and living area on the ground floor, which can seamlessly connect to the garden. Above, the new first-floor space can house a luxurious master suite complete with an ensuite and walk-in robe, or multiple new bedrooms and a family bathroom. This method is particularly effective for semi-detached and detached homes with sufficient side access.
Design and Planning Considerations
Successfully executing a wrap-around extension requires careful planning. Given its scale, this project almost always requires formal planning permission rather than falling under permitted development rights, so early consultation with your local council is crucial.
- Neighbourly Agreements: Due to the proximity to property boundaries, you will likely need to arrange Party Wall Agreements with your neighbours.
- Maximising Light: The deep floor plan created can risk dark central areas. Incorporate large glazed doors, skylights, and strategically placed windows to flood the new space with natural light.
- Structural Integrity: This is a major structural undertaking. At Envy Abode, we are specialist designers and builders of double story extensions in areas like Brighton East, ensuring that the new addition integrates flawlessly with the existing house.
- Utilities and Services: Plan for the relocation of existing services like pipes and drains early in the design phase to avoid unexpected costs and delays during construction.
The following infographic highlights the key takeaways you should consider for a wrap-around extension.

As the summary shows, while this extension type offers the greatest potential for added space, it also involves the most significant planning and construction timeline. If you're looking for more inspiration, you can find a wealth of extension design ideas on our blog.
2. Rear Double-Story Extension
A rear double-story extension is one of the most popular and practical double story extension ideas, extending directly from the back of your property. This straightforward approach adds significant new space across two floors without altering the front facade of your home. It is an exceptionally effective way to expand living areas, especially for terraced or semi-detached homes where side extensions are not feasible.
Typically, this extension design creates a spacious, modern kitchen and dining area on the ground floor with bi-fold or sliding doors opening onto the garden. The upper floor can then accommodate one or two new bedrooms, a home office, or a generous master suite with an ensuite bathroom. This method is highly versatile, suiting everything from classic Edwardian terraced houses to 1960s detached properties needing a contemporary update.
Design and Planning Considerations
While more direct than a wrap-around, a rear double-story extension still requires meticulous planning to ensure it complements your home and lifestyle. Depending on the size, it may fall under permitted development, but larger projects will need full planning permission.
- Minimising Visual Impact: To reduce the perceived bulk of the extension, consider a stepped design where the first floor is set back from the ground floor's rear wall. This can soften the visual impact on neighbouring properties.
- Natural Light: A deeper floor plan can create dark spots in the middle of your home. Incorporating large roof lights or a light well over the central area is crucial for maintaining a bright, airy feel throughout.
- Staircase Placement: The location of the new staircase is critical for creating a natural flow between the old and new parts of the house. Careful planning is needed to avoid awkward layouts.
- Garden Space: Assess the impact on your outdoor area. A 4-metre extension might be perfect, but it's vital to balance your need for internal space with retaining a usable garden.
As specialist designers and builders, the team at Envy Abode can help you navigate these considerations, delivering a seamless rear extension in areas like Brighton East that enhances your home's functionality and value. If you want to explore the topic further, you can find a wealth of information in our expert guide on adding a second story to a house.
3. Side Return Extension with Second Floor
A side return extension with a second floor is a highly effective way to expand terraced or semi-detached properties, particularly popular in period homes like Victorian and Edwardian houses. This approach cleverly infills the often-underutilised side passage (the 'side return') and extends upwards, creating a seamless two-storey addition that broadens the rear of the home. It’s a fantastic solution for gaining significant space without sacrificing your garden area.

This method is perfect for transforming a cramped, narrow kitchen into a wide, open-plan kitchen and dining space that becomes the heart of the home. Upstairs, the additional footprint can be used to create a much-needed bedroom, a dedicated home office, or a stylish new bathroom. This is one of the most popular double story extension ideas for older properties in dense urban areas, as seen in many period home renovations.
Design and Planning Considerations
Maximising the potential of a two-storey side return extension requires careful thought, especially regarding light and neighbourly relations. While smaller, single-storey side returns can sometimes fall under permitted development, a double-storey version almost always necessitates a full planning application.
- Maximise Natural Light: The key challenge is preventing the original middle room from becoming dark. Incorporate structural glass, rooflights, or a glazed roof over the side return portion to draw light deep into the floor plan.
- Acoustic Separation: With a new bedroom or office located directly above a busy kitchen or living area, effective soundproofing between floors is essential for privacy and comfort.
- Party Wall Agreements: This type of extension is built directly against your neighbour's property, making a Party Wall Agreement a non-negotiable early step in the process.
- Integrated Storage: Open-plan living is desirable, but storage is crucial. At Envy Abode, we design clever, integrated storage solutions to keep your new space feeling uncluttered and functional. Our expertise as specialist builders in areas like Brighton East ensures a high-quality finish.
- Heating Solutions: Consider installing underfloor heating in the newly created ground-floor area. It provides an efficient and comfortable heat source without taking up valuable wall space with radiators.
4. Mansard Roof Extension with Ground Floor Addition
Combining a mansard roof conversion with a ground floor addition is one of the most intelligent double story extension ideas for maximising space in period properties. This sophisticated approach involves replacing an existing pitched roof with a mansard roof, which has a nearly vertical lower slope and a flatter upper section. This design creates a full, usable upper storey with excellent headroom, while a simultaneous ground floor extension expands the living area below.
This dual strategy is perfect for terraced or semi-detached homes where outward expansion is limited. For example, the new top floor can be transformed into a generous master suite or two additional bedrooms and a bathroom, often illuminated by elegant dormer windows. Downstairs, the ground floor extension can create a highly desirable open-plan kitchen and dining space that flows into the garden. This method is common in historic areas like Brighton, where it sensitively adds modern functionality to Victorian properties.
Design and Planning Considerations
A mansard roof extension combined with a ground floor addition is a complex project that requires meticulous planning to respect the home’s original character. Due to the significant structural changes, this will require planning permission, especially if the property is in a conservation area or is a listed building.
- Architectural Harmony: It is crucial to match new materials, such as slate tiles and brickwork, to the existing building's facade. This ensures the extension feels like an original, high-quality feature of the home.
- Staircase Integration: The new staircase to the upper floor must be carefully planned. It should feel naturally placed and not compromise the layout of the floor below.
- Dormer Window Design: Dormer windows are a key feature. Their size, style, and placement should complement the property's architectural style while maximising light and views.
- Insulation and Efficiency: The new roof area must be highly insulated to meet modern energy efficiency standards, ensuring the new storey is comfortable year-round.
- Structural Support: As specialists in complex home extensions, we at Envy Abode ensure the existing structure can support the new additions, integrating new steelwork seamlessly, which is a key part of our service in Brighton East.
5. Split-Level Extension
A split-level extension is one of the most sophisticated and intelligent double story extension ideas, particularly for properties built on sloping or uneven sites. Rather than fighting against the landscape, this design works with it, creating dynamic internal spaces with staggered floor levels. This approach can manifest as a lower ground floor that opens into the garden, while the upper floor aligns with the original ground level, maximising the available volume and creating unique, visually interesting interiors.
This design is not just for hillside homes; it can also be used on a flat block to create different zones within a larger space. For example, you could design a sunken living area that feels cosy and distinct from a raised kitchen-diner, all within a single extension footprint. The stepped levels offer a clever way to define spaces without using walls, maintaining an open-plan feel while providing functional separation.
Design and Planning Considerations
A successful split-level extension relies on a clever architectural response to the site's unique characteristics. It demands precise engineering and a thorough understanding of ground conditions to execute correctly.
- Work with Natural Contours: The most cost-effective and harmonious designs embrace the existing topography. Let the slope of your land dictate the floor levels to minimise extensive excavation and foundation work.
- Maximise Natural Light: Lower or semi-subterranean levels can be prone to darkness. Integrating light wells, high-level windows, or large glazed doors opening onto a sunken patio is essential to ensure these spaces feel bright and welcoming.
- Drainage and Waterproofing: This is non-negotiable. With part of the structure below ground level, robust waterproofing (tanking) and a well-designed drainage system are critical to prevent damp and moisture issues.
- Connecting the Levels: The transition between levels is a key design feature. Consider stylish staircases, changes in ceiling height, or voids to create a dramatic and seamless connection between the different zones.
- Accessibility: Remember to consider how everyone will use the space. While stairs are inherent to the design, incorporating ramps or planning for future lift installation could be important for long-term accessibility.
A split-level extension offers a bespoke solution that can turn a challenging site into a stunning architectural statement. To explore this concept further, you can learn more about our approach to split-level house design.
6. Glass Box Extension
A glass box extension is a bold, contemporary statement among double story extension ideas, prized for its ability to create a seamless connection with the outdoors. This design utilises extensive glazing, often supported by a minimal steel or aluminium frame, to construct walls of glass that flood the interior with natural light and offer panoramic views. It’s an exceptional choice for homeowners looking to add a dramatic, light-filled space that contrasts beautifully with a more traditional property.

This architectural approach is particularly effective for modern extensions on period homes, such as a Victorian terrace in Brighton gaining a striking, transparent living area. The upper floor can feature floor-to-ceiling windows or even a cantilevered design that appears to float above the garden. On the ground floor, it can house a stunning kitchen or living space that feels entirely integrated with the landscape, blurring the lines between inside and out.
Design and Planning Considerations
A successful glass box extension hinges on technical precision and high-quality materials to manage light, temperature, and privacy. The minimalist aesthetic leaves no room for error, making expert design and construction essential.
- Managing Solar Gain: For south-facing aspects, managing heat from the sun is critical. Consider installing high-performance solar control glazing to prevent overheating in summer.
- Thermal Performance: To avoid heat loss in winter, you must address thermal bridging in the frame design. At Envy Abode, we design and build bespoke extensions in areas like Brighton East, ensuring superior energy efficiency with advanced glazing and framing systems.
- Privacy and Light Control: While stunning, glass walls require a privacy strategy. We recommend integrating automated blinds or smart glass that can turn opaque at the flick of a switch.
- Ventilation: A well-ventilated space is crucial. Incorporate concealed trickle vents, opening windows, or a mechanical ventilation system to ensure comfort and prevent condensation.
- Structural Requirements: Structural glazing must be meticulously planned to meet and exceed building regulations. This involves precise engineering to ensure the structure is safe, durable, and weathertight.
7. Traditional Pitched Roof Extension
For homeowners who value architectural continuity, a traditional pitched roof extension is one of the most elegant double story extension ideas. This approach focuses on creating an addition that blends seamlessly with the original house, making it appear as though it was always part of the initial design. It involves meticulously matching the new pitched roof, building materials, and overall proportions to complement the existing structure.
This method is particularly effective for character homes where preserving the original aesthetic is paramount. For example, a Cotswold stone house could be extended using matching limestone, or a Tudor revival home could feature a sympathetic timber-framed addition. The goal is to avoid a jarring contrast, resulting in a cohesive and harmonious property that honours its heritage while providing valuable new living space. The new two-storey volume can provide bedrooms above and expanded living areas below, all while respecting the home's original charm.
Design and Planning Considerations
Achieving a seamless traditional extension requires an exceptional eye for detail and a deep respect for the existing architecture. Careful planning is essential to ensure the new and old elements merge flawlessly.
- Matching Materials: Sourcing identical or complementary materials is crucial. This may involve reclaimed bricks, specific stone, or custom-milled timber. Consider how new materials will weather and age over time compared to the original structure.
- Consistent Proportions: The success of this style hinges on replicating the proportions of the original home. This includes window sizes, roof pitch angles, and eave details to maintain visual harmony.
- Heritage Overlays: If your home is in a conservation area or has heritage protections, you will need to work closely with council planners and potentially conservation officers to ensure your design complies with strict guidelines.
- Skilled Craftsmanship: At Envy Abode, we are specialist designers and builders of double story extensions in areas like Brighton East, ensuring that traditional construction details are executed with precision to create an authentic result.
If you are considering this type of project, you can find more in-depth advice on our blog. For additional insights into planning your build, explore these essential house extension tips.
8. Curved or Cylindrical Extension
For those seeking a truly unique and architecturally striking addition, a curved or cylindrical extension is one of the most ambitious double story extension ideas. This approach moves away from traditional box-like forms, introducing soft, flowing lines, organic shapes, and cylindrical towers that create standout internal spaces and a dramatic external appearance. It’s an exceptional choice for homeowners wanting to make a bold design statement.
Imagine a stunning curved glass wall on the ground floor, creating a panoramic view of your garden from a new dining area. Above this, the first floor could feature a circular reading nook or a uniquely shaped bedroom with a domed ceiling. This style is often seen in contemporary European homes with cylindrical tower additions or modernist houses with sweeping, curved facades, showcasing how organic forms can transform a property into a piece of architectural art.
Design and Planning Considerations
A curved extension is a specialist project that demands precision and expertise from the outset. Its non-standard shape presents unique challenges and opportunities that must be carefully managed.
- Complex Engineering: The structural requirements for curved walls are significantly more complex than for straight ones. It is essential to engage a structural engineer with proven experience in non-linear designs early in the process.
- Material Selection and Tolerances: Achieving a smooth, perfect curve depends on the right materials. Elements like curved glass, specialised cladding, and custom-made window frames have specific manufacturing tolerances that must be factored into the design.
- Furniture and Fittings: The internal curved walls will influence furniture placement and the installation of cabinetry. Custom-built joinery is often required to make the most of the unconventional space.
- Budget and Costs: The design complexity, specialist labour, and bespoke materials mean this type of extension carries a higher cost. It is crucial to have a clear budget and contingency plan in place.
At Envy Abode, we partner with visionary architects and engineers to deliver these complex and rewarding projects in areas like Brighton East, turning bold ideas into beautifully crafted realities.
Double-Story Extension Ideas Comparison
Extension Type | 🔄 Implementation Complexity | ⚡ Resource Requirements | 📊 Expected Outcomes | 💡 Ideal Use Cases | ⭐ Key Advantages |
Wrap-Around Extension | High – structural complexity, integration | High – large scale, planning needed | Maximum additional floor space; full home reconfiguration | Large plots; complete home transformation | Maximizes space and property value; versatile |
Rear Double-Story Extension | Low to Moderate – straightforward design | Moderate – cost-effective | Additional living space; good natural light | Common homes; budget-conscious extensions | Simple construction; usually permitted development |
Side Return Extension with Second Floor | Moderate to High – structural work on narrow side | Moderate to High – party walls, beams | Dramatic open-plan living; excellent light | Period terraced houses with side returns | Transforms underused narrow spaces |
Mansard Roof Extension with Ground Floor Addition | High – complex roof structure and ground floor | High – specialist roof work | Extra upper floor headroom; potential roof terrace | Heritage or conservation areas; maximizing footprint | Maximizes vertical space; often planning-friendly |
Split-Level Extension | High – complex multi-level engineering | High – foundations, waterproofing | Dynamic internal volumes; suits sloping sites | Sloped sites; architectural interest desired | Works with terrain; flexible accommodation |
Glass Box Extension | Moderate to High – steel/glass structural | High – glazing, thermal controls | Open, light-filled spaces; strong indoor-outdoor flow | Contemporary homes; desire for modern aesthetic | Superior natural light; architectural statement |
Traditional Pitched Roof Extension | Moderate – detailed matching work | Moderate to High – quality materials | Seamless integration; timeless design | Conservation areas; classic architectural styles | Maintains integrity; good planning acceptance |
Curved or Cylindrical Extension | High – specialist engineering and design | High – bespoke materials and labor | Unique, flowing spaces; strong architectural impact | Unique design projects; distinctive aesthetic focus | Memorable spaces; efficient volume use |
Bringing Your Vision to Life with Envy Abode
Embarking on a double-storey extension project is one of the most significant and rewarding investments you can make in your home. As we've explored, the array of double story extension ideas offers a path to fundamentally reshape your living experience, from the expansive functionality of a wrap-around addition to the architectural statement of a glass box design. Each concept, whether a classic pitched roof or an innovative split-level, presents a unique opportunity to enhance natural light, improve flow, and create purpose-built spaces that cater precisely to your family's evolving needs.
The journey from initial concept to a beautifully realised home involves more than just selecting a style. The true success of any extension hinges on meticulous planning, creative problem-solving, and flawless execution. The most crucial takeaway is that a successful project seamlessly integrates the new structure with the old, honouring your home’s original character while elevating its comfort, value, and aesthetic appeal. This requires a deep understanding of structural engineering, local planning regulations, and sophisticated design principles.
Key Considerations Before You Begin
Mastering these concepts ensures your project avoids common pitfalls and achieves its full potential. Before proceeding, it’s vital to have a clear strategy that addresses:
- Structural Integrity: How will the new upper floor load be supported? This often involves strengthening existing foundations or introducing new structural steel, a critical step best handled by experienced professionals.
- Planning Permissions: Navigating council approvals, especially in heritage-sensitive areas or locations with strict overlooking regulations like Brighton East, requires expert guidance to prevent costly delays.
- Aesthetic Cohesion: The goal is an extension that feels like an organic part of your home, not a tacked-on afterthought. This involves careful selection of materials, rooflines, and window placements to create a harmonious visual narrative.
- Budget and Timeline: A realistic budget and a clearly defined construction timeline are non-negotiable. An experienced design-build firm provides accurate costings and project management to keep everything on track.
Ultimately, the right double story extension idea will not just add square metres; it will transform how you live, work, and connect within your home. It’s an opportunity to create a bespoke environment that reflects your personal style and future aspirations, turning a familiar property into your dream residence. By partnering with a specialist team, you ensure every detail is thoughtfully considered and expertly crafted, resulting in a space that is both functional and truly inspiring.
Ready to transform your home with a bespoke extension? The team at Envy Abode are specialist designers and builders of world-class double storey extensions across Melbourne, including Brighton East. Visit Envy Abode to view our portfolio and schedule a consultation to start bringing your vision to life.